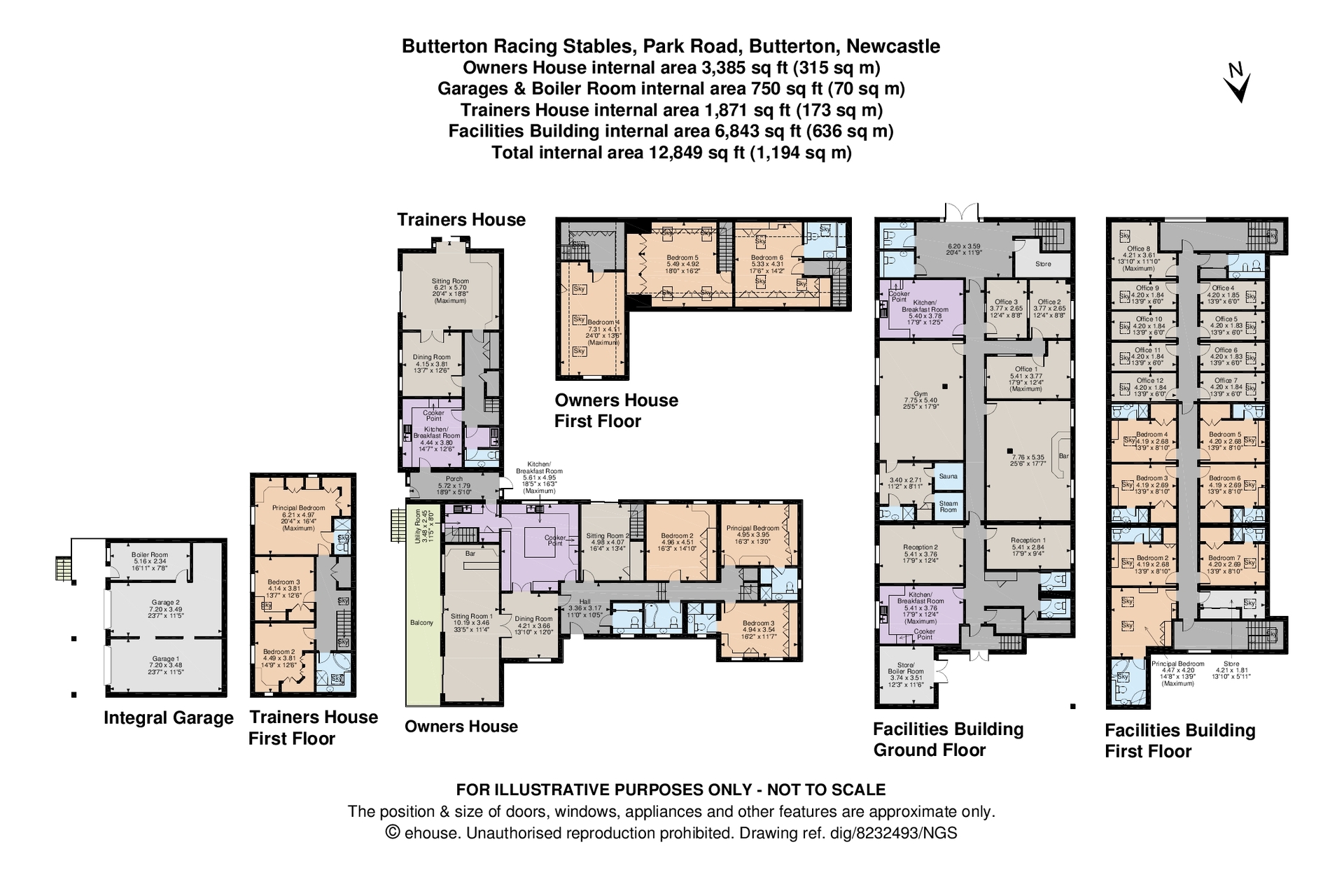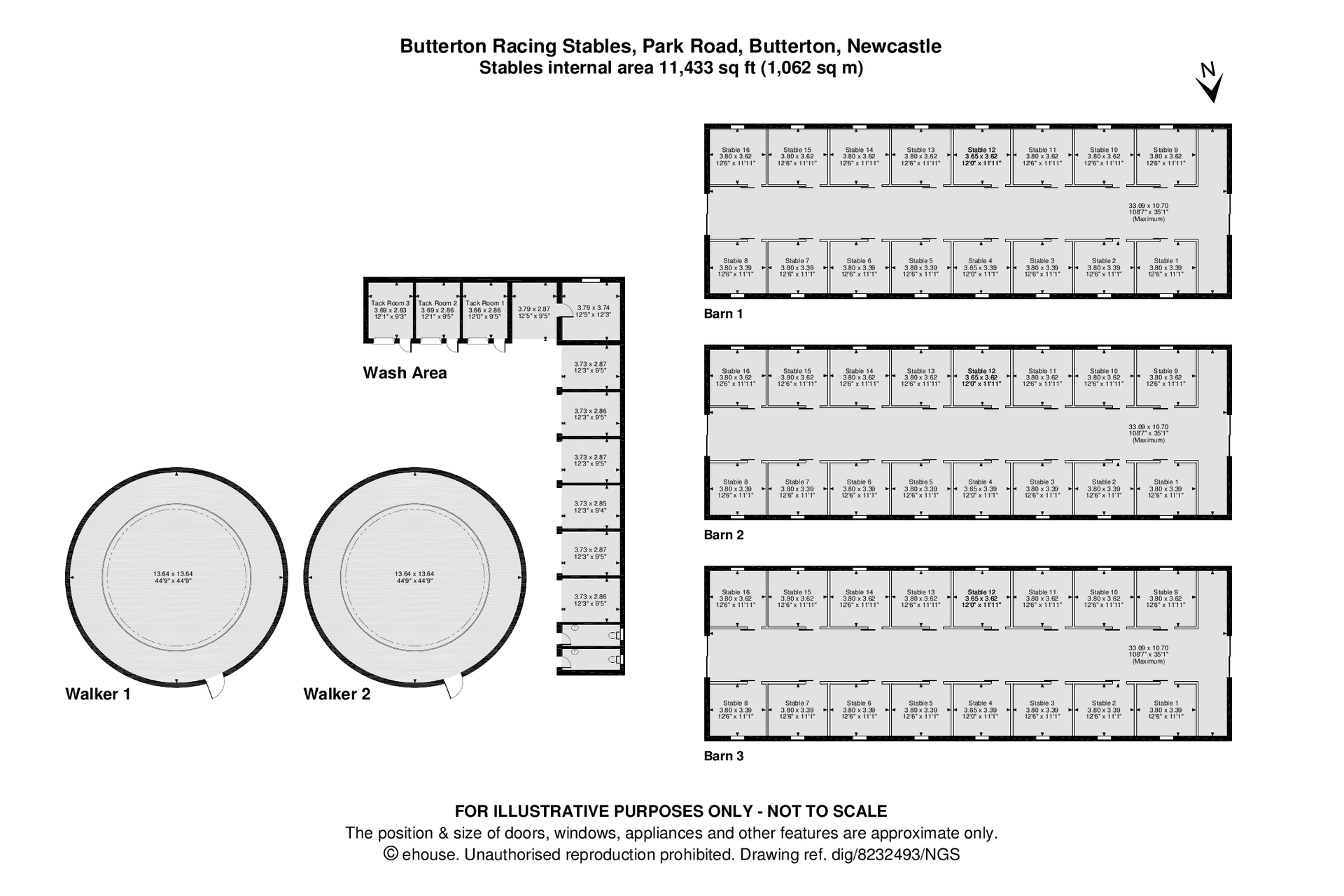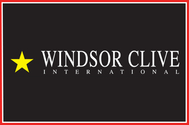
Windsor Clive International
Newcastle under Lyme
Staffordshire
Offers Over £2,800,000
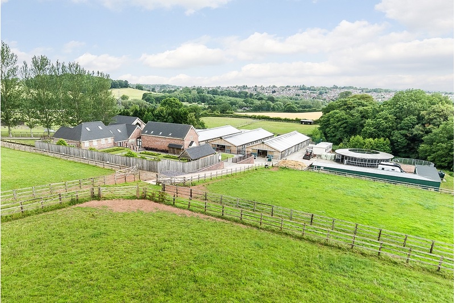
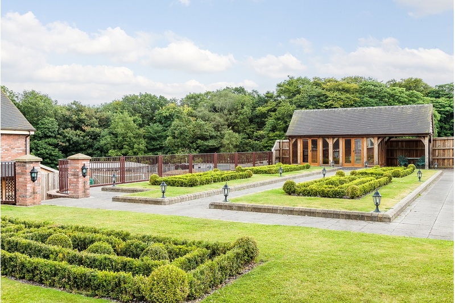
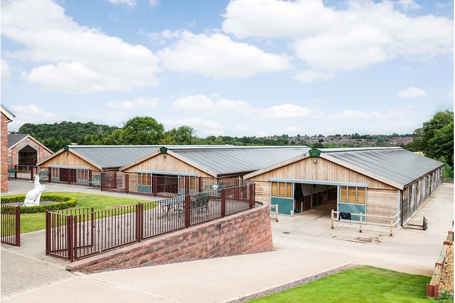

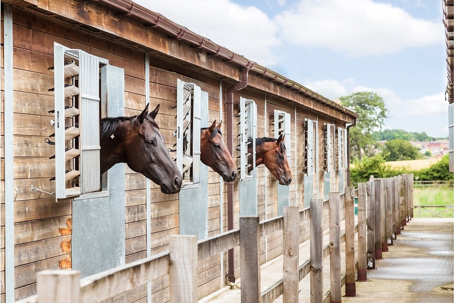
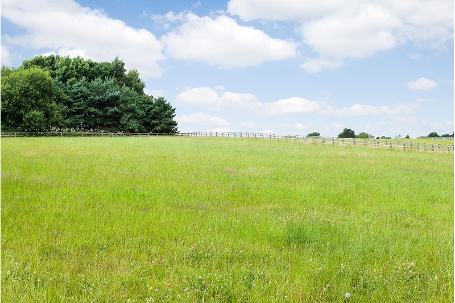
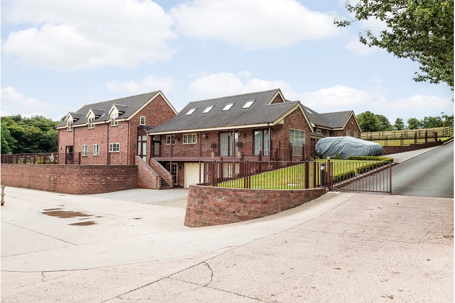
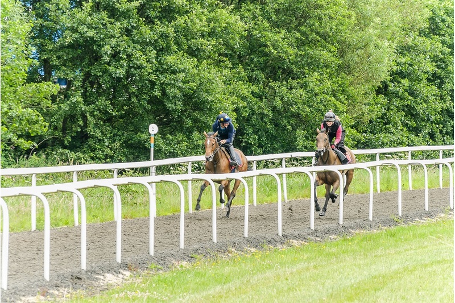
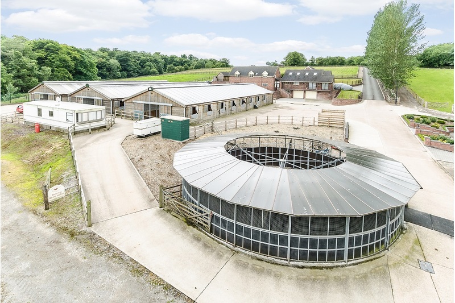
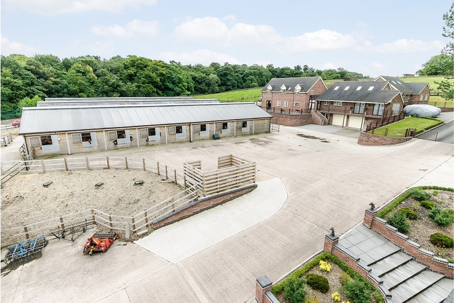
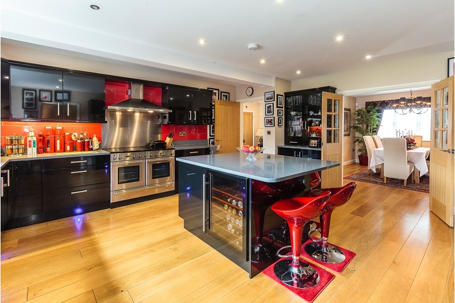
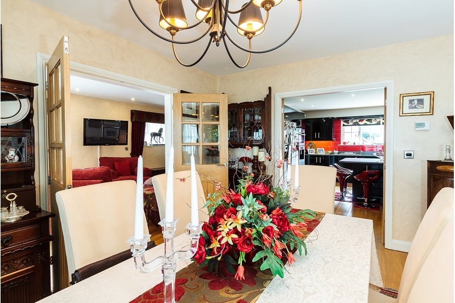

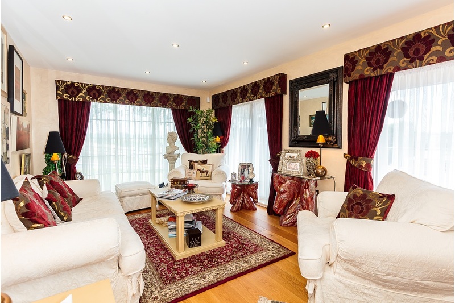

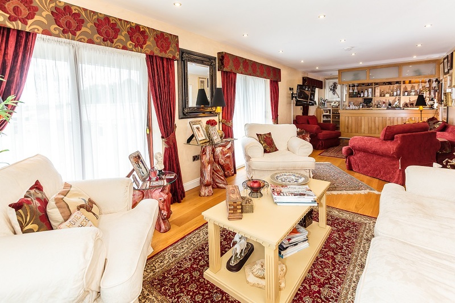
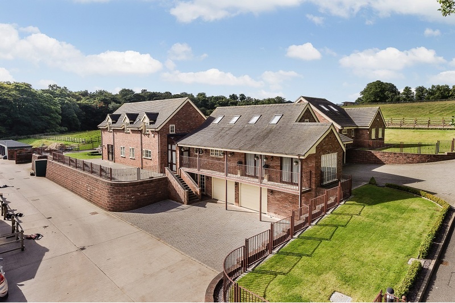

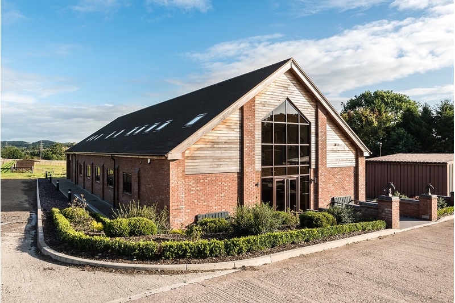
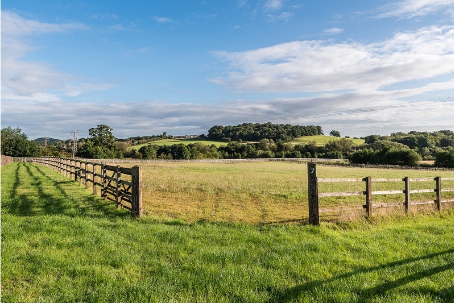
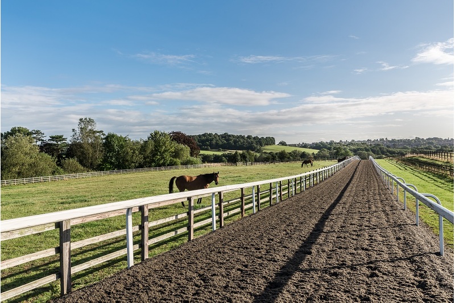
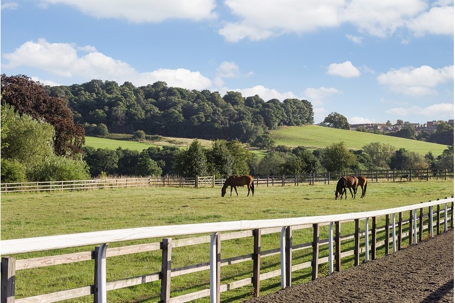
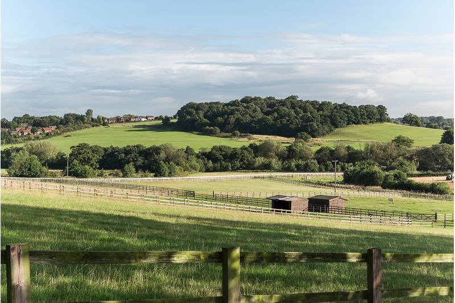
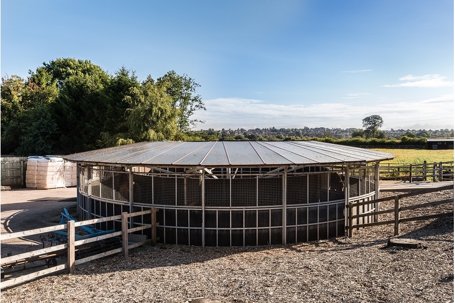
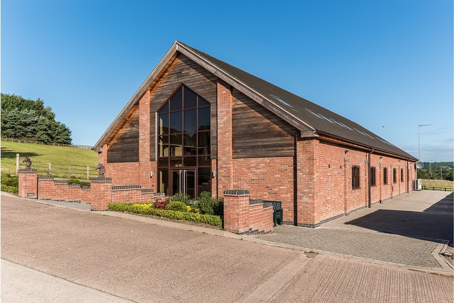
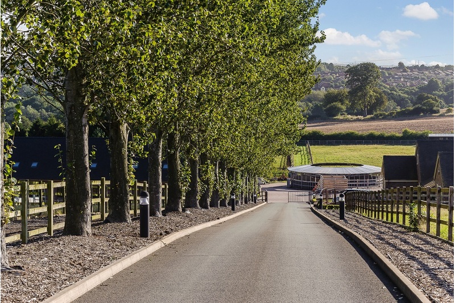
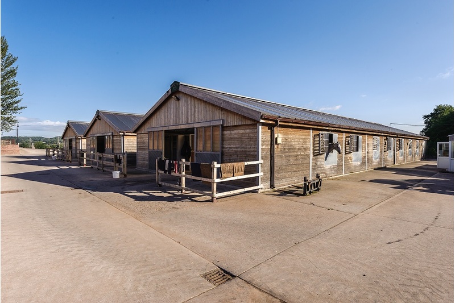
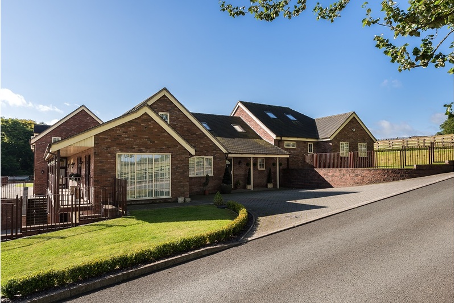
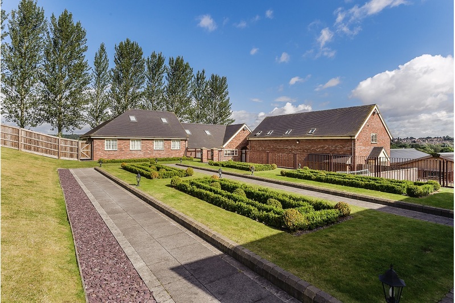
Features
- Highly specified and extensive Residential, Commercial and Equestrian facilities across the property including:
- 5 bed Owner's House (PP to extend); 3 bed Trainers Hous'e, double garages, balcony, gardens.
- 3 x American barns housing 48 stables, multiple tack, feed & store rooms.
- 5 furlong Polytrack gallop, 5 furlong grass gallop.
- 40m x 20m floodlit outdoor arena, sand lunge pen.
- 2 covered Monarch horse walkers; 6 x hot water wash bays, machinery store.
- Recessed equine weighbridge, yard WC’s, bunded muck heap; schooling grounds.
- Facilities Building incorporating extensive offices & staff accommodation.
- Owners lounge, kitchens, gym, sauna, steam room, showers.
- Approx. 51 acres (21 ha approx.) 19 no. post and railed fenced turnout paddocks, field shelters.
Council Tax Band: Ask Agent
Tenure: Freehold
Location
Located on an attractive part wooded and well sheltered hillside, within the historic hamlet of Butterton, the Racing Stables have easy and fast access to the M6, just two miles away and excellent amenities in Newcastle under Lyme. East Midlands, Birmingham and Manchester International airports are all within 45 miles. Nearby racecourses include Wolverhampton, Uttoxeter, Chester, Haydock and Bangor on Dee. The M6 provides easy access to courses across the country.
Description
Butterton Racing Stables is approached down a poplar tree lined tarmac driveway, between post and railed fenced paddocks. The property offers a first class equestrian facility featuring two luxury houses, a versatile "Facilities" building incorporating extensive offices, staff accommodation, an owners lounge, 2 kitchens, games room, gym, sauna, steam room, showers and WC's. There are 5 furlong inclined Polytrack and grass gallops, schooling grounds, 40m by 20m floodlit outdoor arena, 2 covered Monarch horse walkers & a huge array of additional facilities described in more detail below.
While presently run as a successful racing yard, its excellent amenities would readily lend themselves to a host of other equestrian and business uses such as competition Eventing, Dressage, Show Jumping, Polo Yards or a commercial Breeding / Stud farm operation. The three main barns are detached enabling multi occupancy if so desired. The Facilities building offers the vendor the opportunity to run business interest from site or to create significant rent income.
The Land measures approximately 51 acres, comprising multiple post and rail fenced grass paddocks with numerous field shelters, providing excellent turnout ideal for Stud Farm use. The facilities are conveniently located near to the M6, providing easy road access to racecourses and competition venues across the country.
The Houses
Standing in an excellent elevated position, with views across the surrounding paddocks and the stable yard, the two connected contemporary houses have been built with a modern high specification and provide luxury accommodation:
The Owner's House
The Owners House offers a light, spacious and contemporary five/six bedroom residence; is desirably open with an easy flow of accommodation; it is fitted with polished oak floors and oak doors throughout. The sleek and thoughtfully appointed black kitchen, with granite worktops, central island unit and integrated appliances opens to the dining room which in turn opens to a drawing room with a bespoke oak bar and sliding doors to the balcony.
Off the hall is a sitting room from where there is access to the south facing garden. The main three bedrooms lead off a half landing and are served by two en-suite shower rooms and a family bathroom. The two further bedrooms are accessed by separate staircases, one of which has an adjoining bathroom. From the back hall, leads to a further staircase to a versatile room/bedroom and a landing with extensive storage cupboards. The house benefits from lawned gardens housing an oak garden room with barbeque area, enjoying views across the paddocks. There is a double garage & boiler room below the house. N.B. Planning Permission was granted on 03 December 2018 for the extension of the house and creation of an orangery. The full application 18/00771/FUL is available to view online and from the agent.
The Trainer's House
Connected to the Owners House by a shared covered walkway, the three bedroomed Trainers House is generously proportioned, and overlooks the stable yard. The property has been finished to a high specification and has spacious, light and well fitted accommodation.
The property has a kitchen, with underfloor heating throughout, dining room, downstairs W/C and utility, living room with oak cupboards and floor boarding, French doors and a bay window.
On the first floor, are three generously sized bedrooms. The Master bedroom has an en-suite shower room and there is a large family bathroom with walk in shower unit, closed couple w/c.
The Facilities / Business Building
This adaptive & impressive building was completed in 2015 & extends to approximately 6,843sq.ft. over two floors. It is currently split into two main sections, one being a multi office facility & the second being staff hostel facility, with front and rear entrances.
Offices
The front section incorporates 12 offices, a spacious reception foyer, disabled WC's, comms/data room, kitchen, an impressive owner's Lounge with oak wall panelling & bar for entertaining. A sizeable gymnasium fitted out with mirrors and rubber flooring, leading through to sauna, steam room, shower and WC.
Hostel
The hostel, accessed from the other end, has 7 en-suite bedrooms, kitchen, games room, WC's and boiler room.
The building is an ideal base for the owner's own business operations or could easily be let to derive further income.
The Racing Stables
Butterton Racing Stables is a successful racing establishment, offering high quality well laid out facilities comprising three well ventilated stable barns, each comprising 16 Monarch loose boxes. Beyond is a further yard with 6 wash bays with regulated water temperature, weighing scales and grooms facilities. The yard has two covered Monarch 6 bay horse walkers along with a sand lunge pen, the high sided 40m x 20m (approx.) arena has an Andrews Bowen surface. There are well maintained horse walks leading to the 19 post and railed paddocks, each with its own water supply and well maintained grassland for all year round grazing.
The 5 furlong all weather Polytrack gallop benefits from a good incline, with the grass gallops running along-side & schooling ground to the bottom. The facilities offer quality year-round training for a number of disciplines.
Land
In all about 51.07 acres. The mature grazing is divided into 19 paddocks and fenced with post and rail.
Entitlements
There are no known entitlements attached to the property.
Services
Mains Electricity & Private Bore Hole Water Supply (Mains Water, currently disconnected but a connection is readily available).
Private Drainage via two Klargester tanks.
Heating supplied by 5 ground source heat pumps run by mains electricity.
Hot water to wash bays via 2 oil fired boilers.
The estate has a back-up generator.
Local Authority
Newcastle-Under-Lyme Borough Council.
Castle House, Barracks Rd., Newcastle-Under-Lyme, ST5 1BL
Tel: 01782 717717
Notes:
1. There is an extensive array of fixtures and fittings available to be purchased by separate negotiation.
2. The facilities barn has been the subject of an option to tax, meaning VAT is to be charged on this element of the purchase.
Viewings
Strictly by prior appointment with sole agents Windsor Clive International on 01672 521155 or Jackson Property on 01743 709249 (Shrewsbury office).
Please note all viewers will be asked to provide proof of funding in advance of any appointment.
Last Modified 22/03/2022

