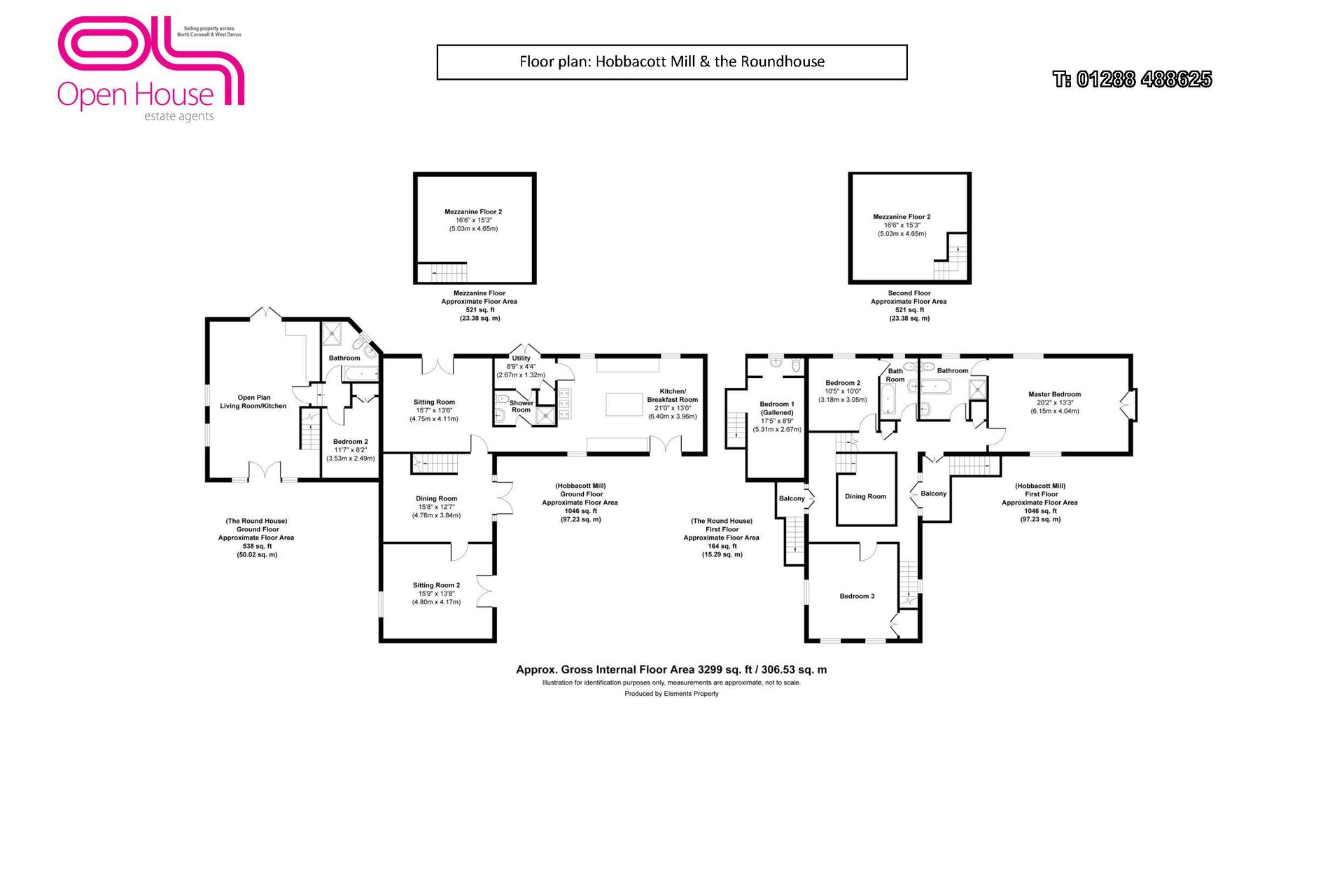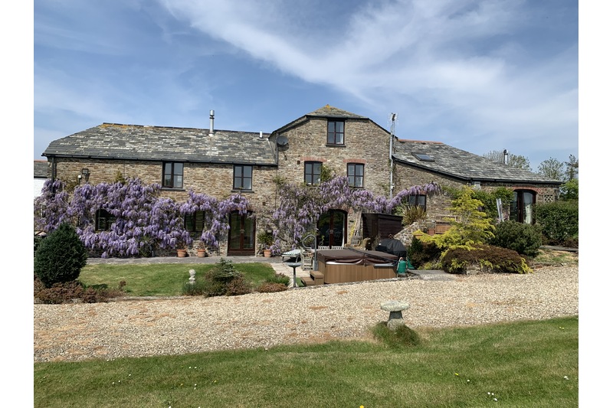
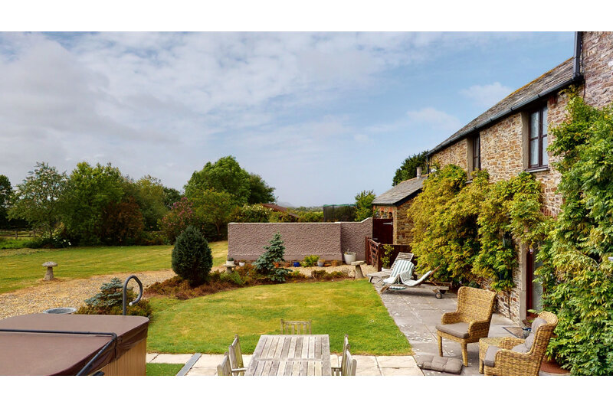
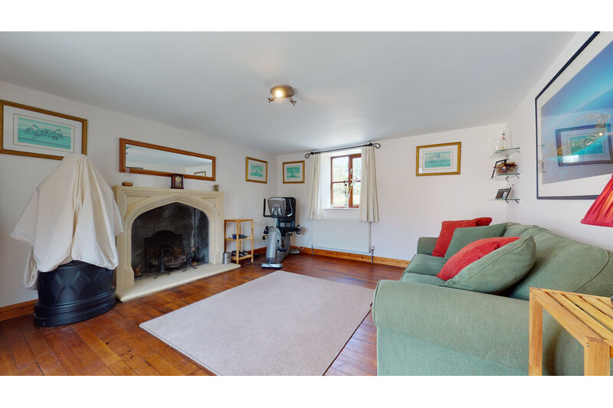
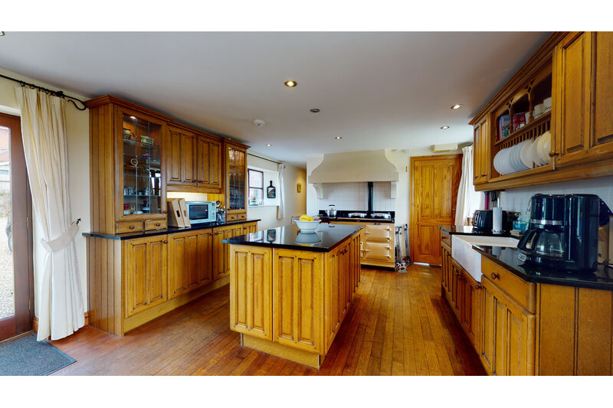
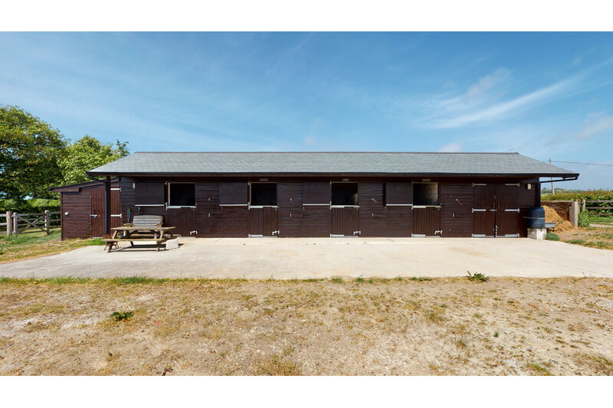
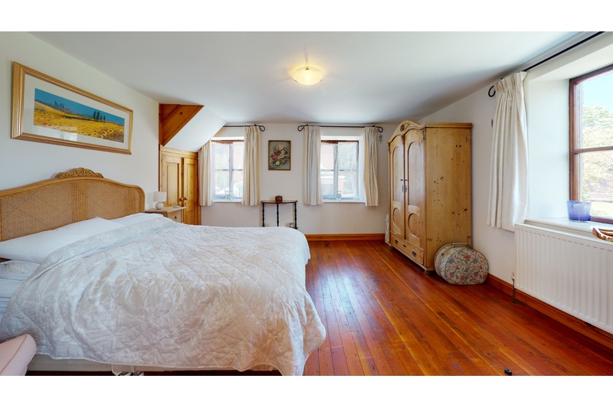
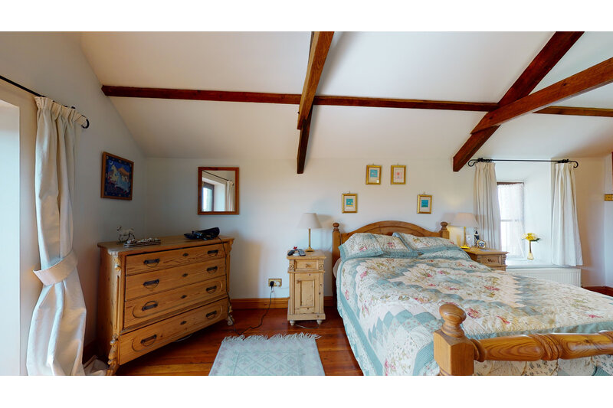
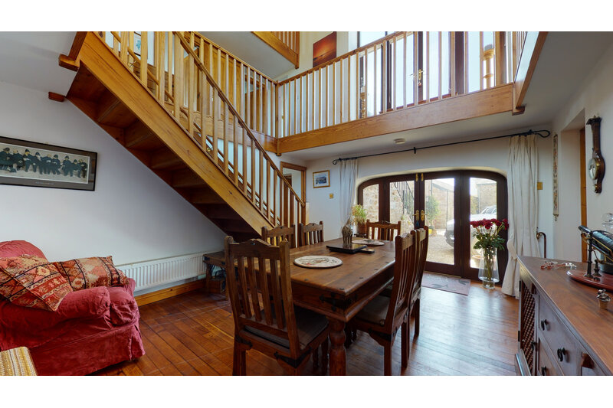
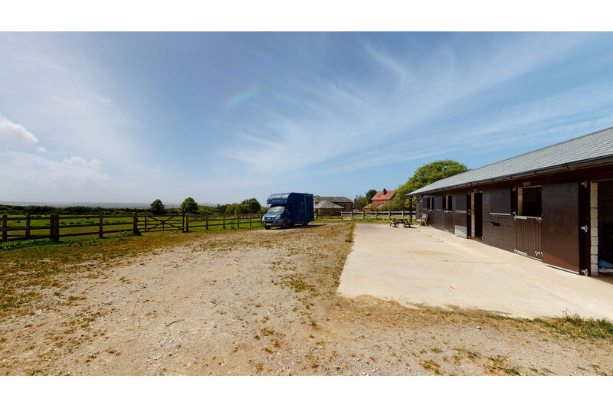
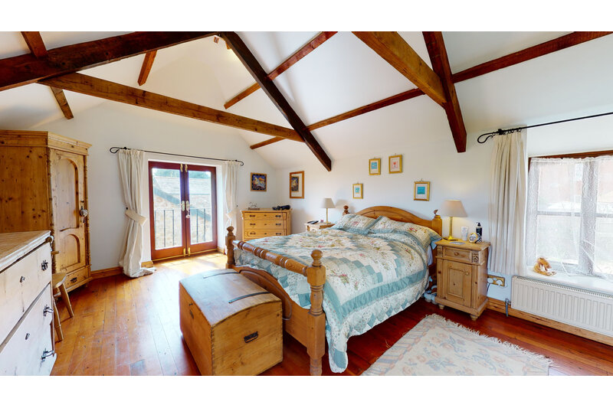
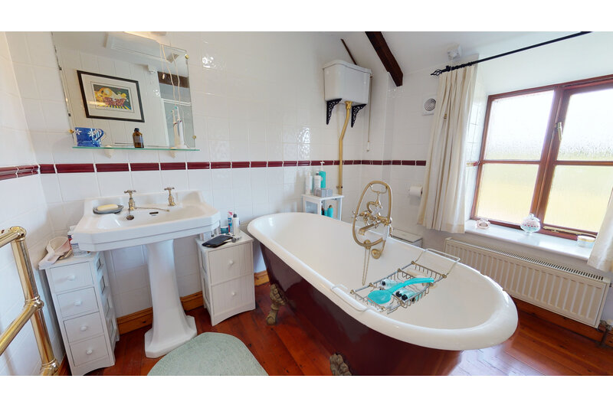
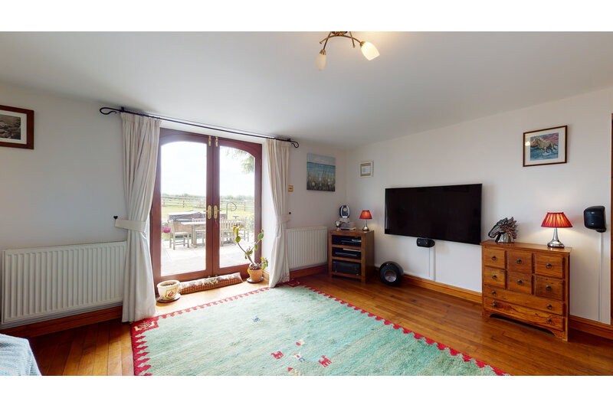
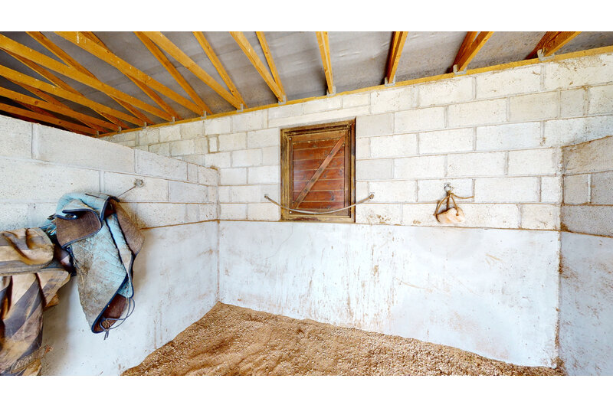
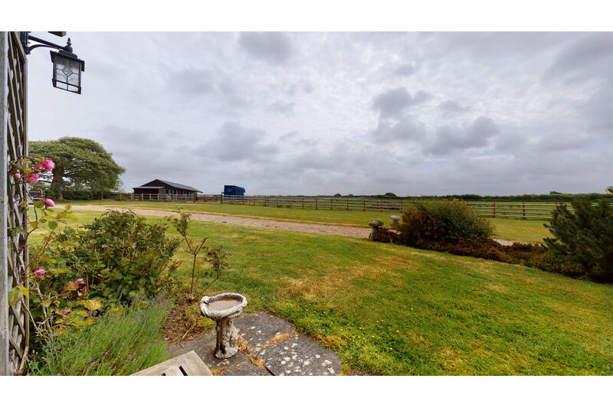
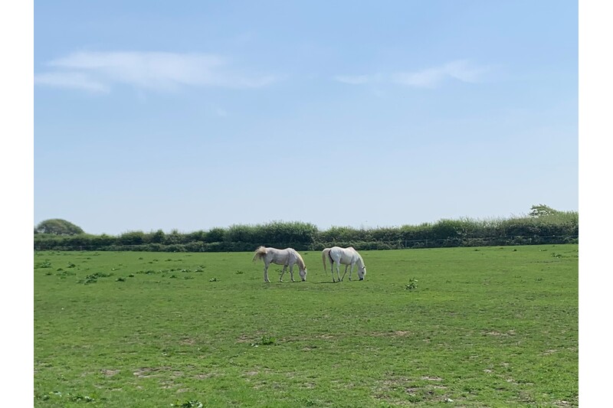
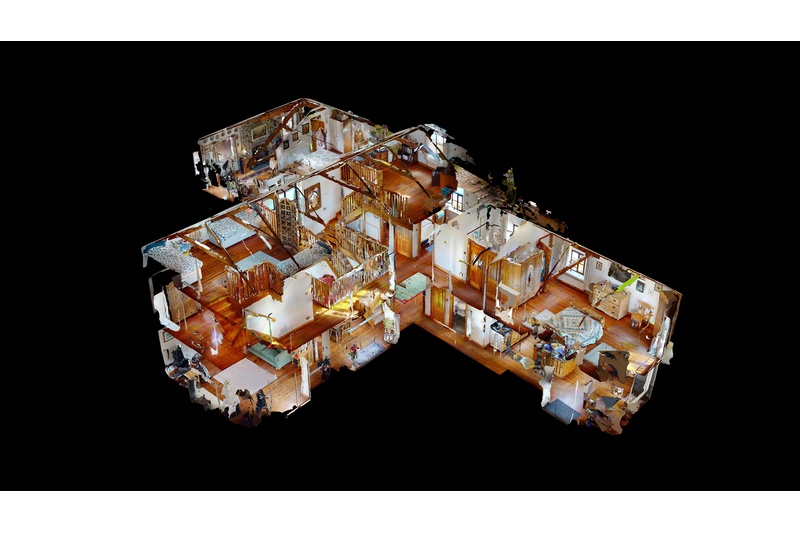
Features
- 6 Acres of pasture
- A substantial and well presented equestrian property
- Superb stable block of 3 loose boxes
- Tack Room and Feed store
- 3 Bed and 2 Bed properties
- Bude and Noth Cornish coast close by
Council Tax Band: Ask Agent
Tenure: Freehold
Hobbacott Mill and The Round House
A substantial equestrian property comprising a stunning 3 bedroom barn, a former roundhouse barn with two bedrooms, six acres of level well fenced paddock and large hard standing yard with block built stables, with panoramic coastal views.
VIRTUAL VIEWING: https://my.matterport.com/show/?m=fqdvgwEooo5
DRONE VIDEO: https://youtu.be/VjdmHVAwR5s
Situated less than ten minutes from the famous North Cornish Coast, Hobbacott Mill and The Round House, present a rare opportunity to acquire such an established Equestrian property in this location.
Both Hobbacott Mill and the Roundhouse are approached over dual entrance driveways. The first driveway is well maintained gravel and is approached by electric powered gates. Leading to very well kept grounds and gardens and far reaching views stretching across open rolling countryside. The second driveway is also gravelled and takes you to the courtyard at the rear of the property.
Hobbacott Mill is an outstanding residence which stands in its own fine grounds and enjoys a south facing garden overlooking its own paddocks. Hobbacott Mill has a wealth of space throughout several rooms. Central to the property is a spectacular gallery rising from the dining area to the first floor which has the bedrooms and the top floor presents two further spaces that could easily be considered further bedrooms, living, office or quiet space.
The Round House is a two bedroom annexe. Very comfortably appointed it is an excellent source of second income via such things as Air B&B and of course the location would enhance that further. Alternatively would make an ideal granny or family annexe.
The Stables and yard are easily accessed directly from the parish road via two gateways suitable for most transport, and within the yard is ample hard standing for turnout and loading. The stables were constructed in recent years to an exacting and high standard being designed by specialist Equestrian Architects. Of traditional block construction and then over-clad with stained timber under a natural slate roof, the stables comprise three spacious loose boxes with large water-drinkers, a stable sized feed room, a tack room and large hay barn. The facilities have mains power and borehole water, including a water filtration system.
The land extends to approximately six acres of paddock. The paddocks are currently wooden post and rail fenced into two enclosures. The boundaries are both good and safe for horses and stock. The paddocks have working water troughs, have been properly and well maintained and would be described as being in good heart.
There is also a private bore hole water supply to the stables, paddocks and garden. Both Hobbacott Mill and The Roundhouse enjoy fibre optic broadband.
Whilst emphasising the Equestrian aspect of Hobbacott Mill, it has to be said that the property lends itself (subject to permissions) to a variety of other uses. The stable block may have conversion potential for holiday use, and the land has a nice aspect for other smallholding or light commercial activities such as plant growing etc.
Internal details Hobbacott Mill
Please visit our virtual tour
The property is fully double glazed with well maintained natural wood windows and has the benefit of mains water and electricity and its own treatment plant. There is also a private bore hole water supply, currently dedicated to the paddocks, garden and stables.
Kitchen/ breakfast room 21' x 13' (6.40m x 3.96m) with triple aspect room with fully fitted range of Oak base and wall mounted cupboard units with a dark granite work surface. A double Belfast sink unit, an oil fired Aga together with a double oven electric Aga. The fitted kitchen benefits from built in appliances including a dishwasher and refrigerator. Included in the sale is a large American style Fridge Freezer which has a plumbed in ice maker.
Utility Room area and door to garden. 8'9 x 4'4 (2.67m x 1.32m) incorporating a double entry (Jack & Jill style) Lobby cloakroom and shower wet room. Also located here is the oil fired boiler supplying the central heating systems. The Aga heats the hot water
Sitting Room 15'7 x 13'6 (4.75m x 4.11m) with real oak flooring and French doors leading onto the terrace and gardens. A window overlooking gardens. There are sockets and cabling for fitted wall mounted television, surround sound speakers and garden speakers all of which are included in the sale.
Dining Room 15'8 x 12'7 (4.78m x 3.84m) This is a spectacular feature of the property. The dining room easily capable of seating ten people and having a full view to the vaulted ceiling and stairs to galleried mezzanine levels above.
Sitting Room two 15'9 x 13'8 (4.80m x 4.17m) with a feature fireplace windows to two elevations and with double opening hardwood glazed French doors to the courtyard.
First Floor
A very lightsome galleried landing and with view to the vaulted ceiling. The landing enjoys both the morning and evening light due to its double opening doors to front and rear elevations and each of these being glazed to the eaves.
Master Bedroom 1 20'2 x 13'3 (6.15m x 4.04m) with vaulted ceilings and exposed roof joists. This bedroom enjoys double aspect windows and French doors with Juliet balcony and overlooking gardens and farmland beyond.
En Suite Jack and Jill Bathroom 9’ x 5'9 (2.74m x 1.75m) serving the Master and doubling as a second family bathroom. With window to rear, freestanding roll top bath with mixer taps, high flush WC and pedestal wash hand basin.
Bedroom Two 10’5 x 10' (3.18m x 3.05m)
Bathroom 8'6 x 8'5 (2.59m x 2.57m) Freestanding roll top bath with mixer taps, pedestal wash hand basin, high flush WC, shower with Triton shower unit.
Bedroom Three 13'2 x 13'1 (4.01m x 3.99m) with dual aspect windows.
Second Floor – The Mezzanine
Mezzanine room one and possible bedroom Four 16'6 x 15'3 (5.03m x 4.65m)
Mezzanine room two and possible bedroom Five 16'6 x 13'4 (5.03m x 4.06m)
Both of the mezzanine rooms present a host of options (subject to permissions) Currently used as home office space, but could easily become permanent bedrooms, a teenagers room, craft or hobby area. Both of these rooms has ample light as ceiling Veluxes are installed.
The Round House
Open Plan Living Room/Kitchen.
A spacious open plan area with vaulted ceiling and exposed beams. Fully fitted kitchen including a built in dishwasher.
The living and sitting area has a feature fireplace with a wood burner
Ground Floor Bedroom 11'7 x 8'2 (3.53m x 2.49m) with en-suite bathroom
stairs ascending to:
Bedroom 2 11'7 x 8'2 (3.53m x 2.49m) and adjoining room with wash hand basin and toilet.
The round house was refurbished in recent years to include a new boiler and central heating.
Location and Amenities
Hobbacott Mill and The Roundhouse are located approximate a mile and a half from the very sought after and popular village of Marhamchurch. Marhamchurch offers a village shop, a well known local Inn and two places of worship. The coastal resort of Bude is some three miles away. Bude is famous for its beaches and to the Equestrian the beaches at Bude and Widemouth offer long gallops. Bude is also renowned for its surfing and boast a wealth of good restaurants, pubs cafes and shops. Bude has the benefit of several independent food shops and four leading supermarkets, dentist, doctor and local hospital. The market town of Holsworthy is some nine miles away and both Exeter and Plymouth would be in the region of an hour’s drive, both offering access to railway and flights etc.
Covid 19: We are conducting viewings in line with the current and recent Government statement. Please phone or email our office directly on 01288 488625 or email us on property@localagent.co.uk to discuss your interest. We will be delighted to talk to you and arrange a property viewing for you adhering to the guidelines.
Viewings strictly by appointment with Open House Estate Agents (North Cornwall and West Devon)
Last Modified 18/08/2020


