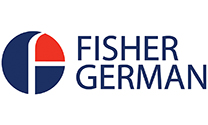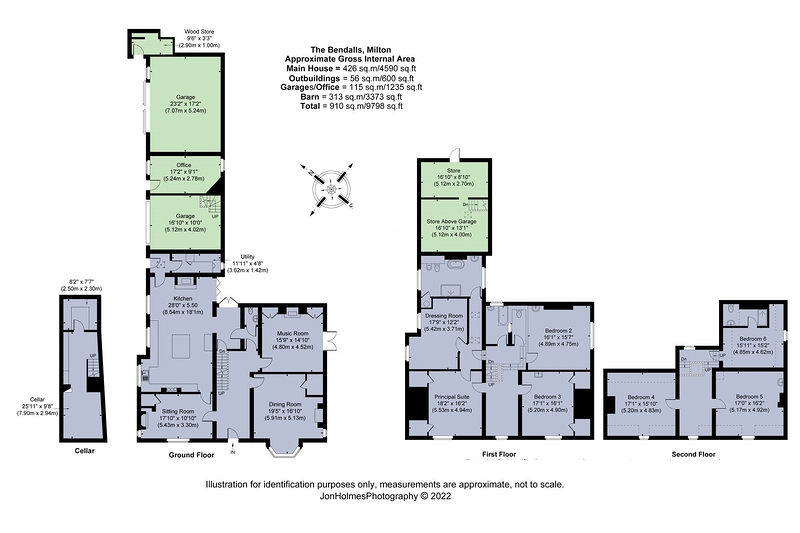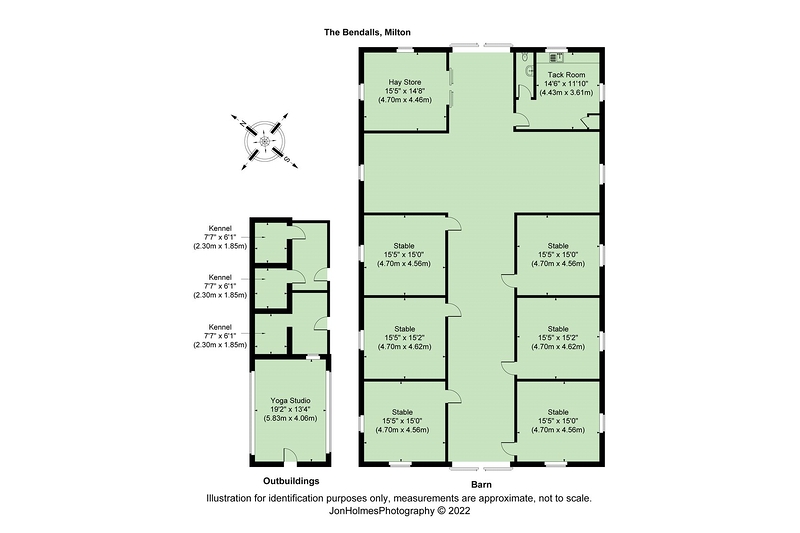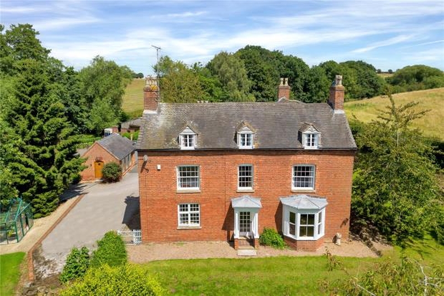
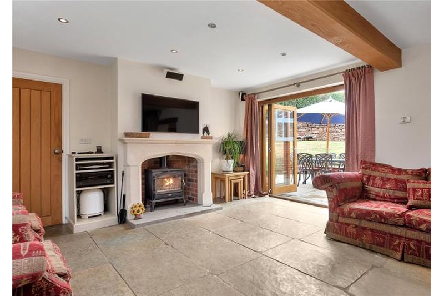

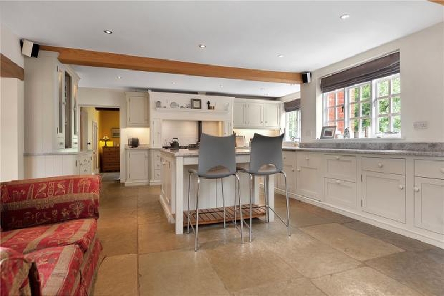
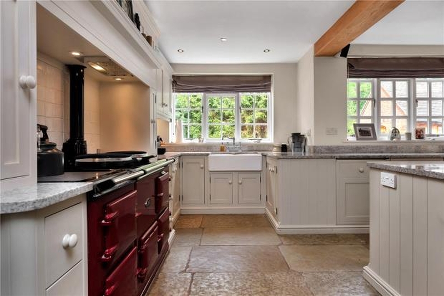
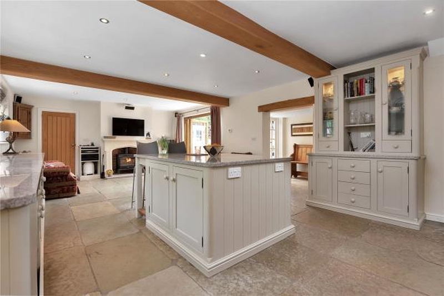
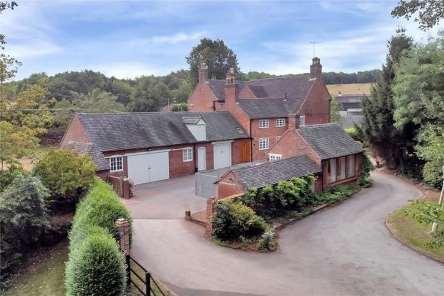
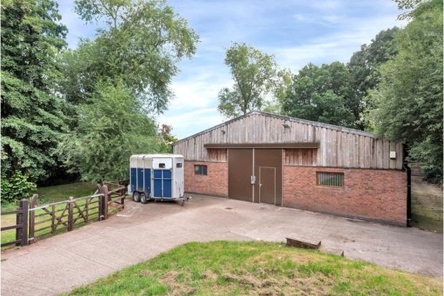
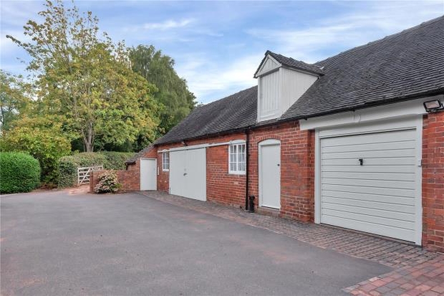

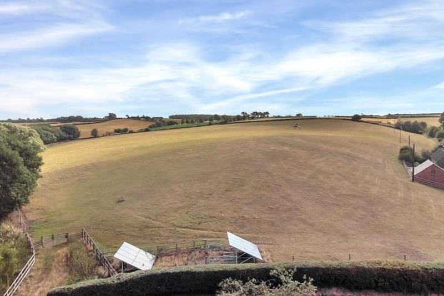
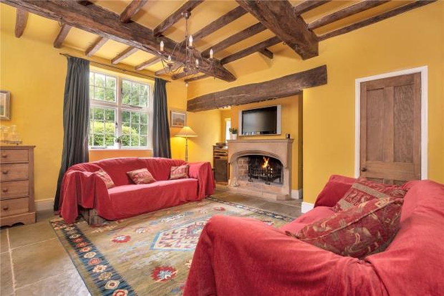
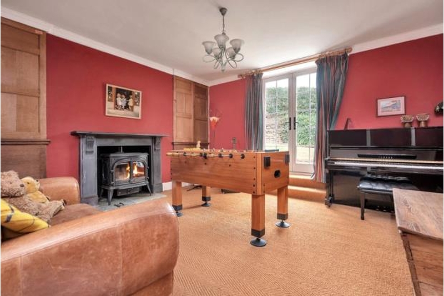
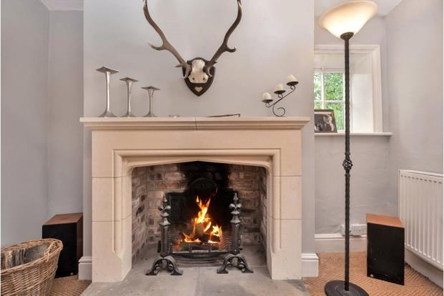
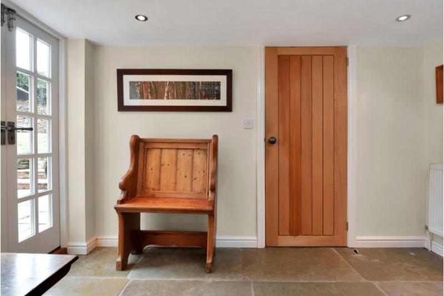
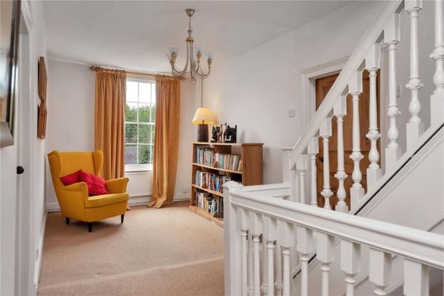
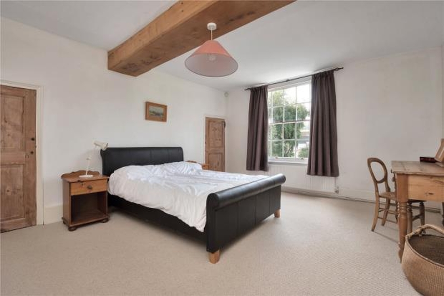
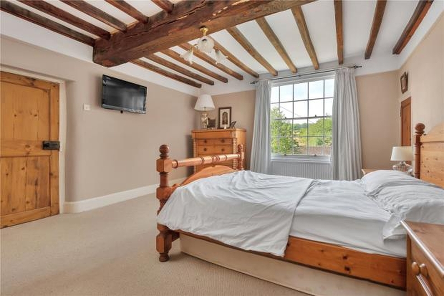
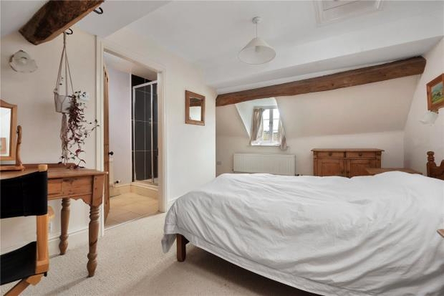
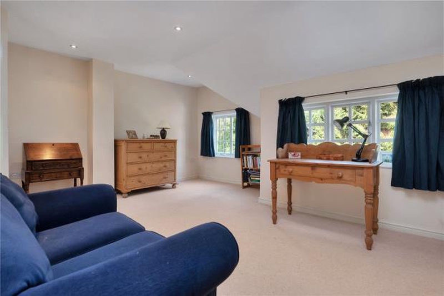
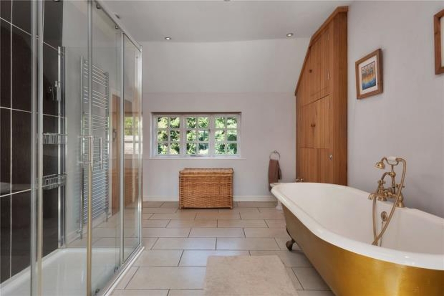
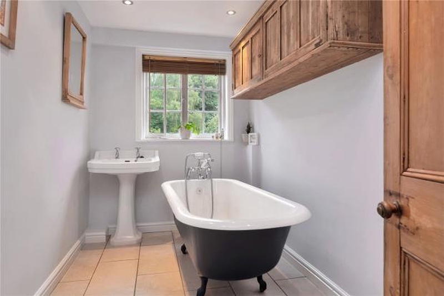
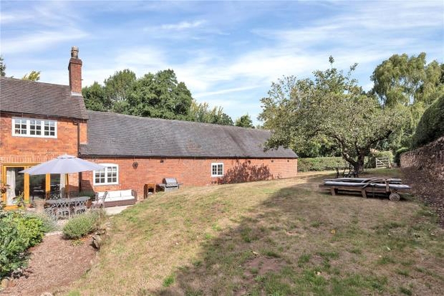
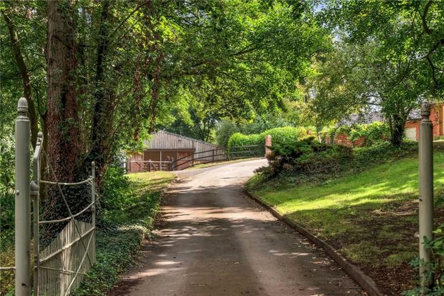
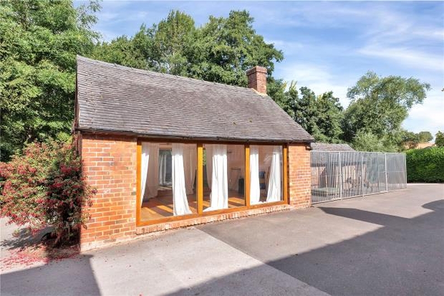
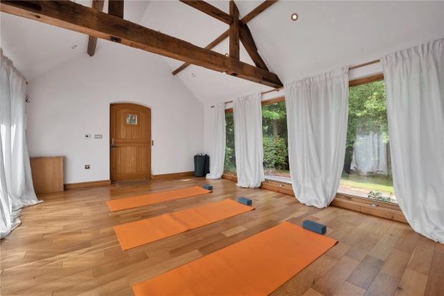
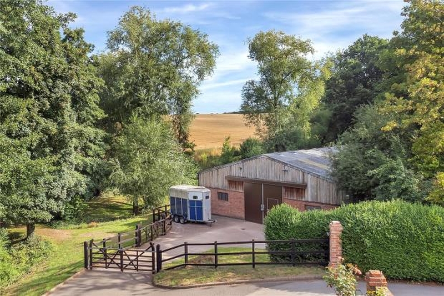
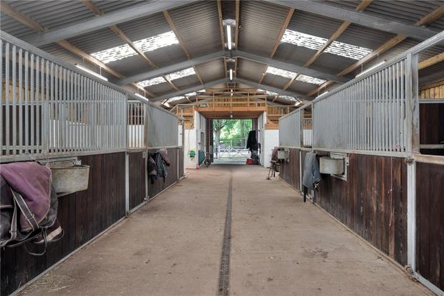
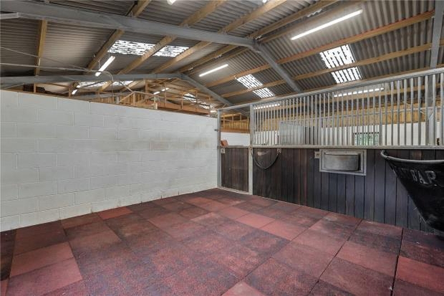
Features
- Reception hall and three reception rooms
- Open plan living-dining kitchen
- Utility room
- and cellar
- Six bedrooms
- one with en suite and dressing room
- plus a family bathroom and WC
- Attached traditional outbuildings including garaging offering further potential
- plus three kennels with runs
- A yoga studio within a traditional building
Council Tax Band: Ask Agent
Tenure: Freehold
Situation
The Bendalls is situated in a delightful rural position within a much sought-after area between the villages of Ticknall and Repton with Foremark reservoir just a stone's throw away. Nearby Ticknall is best known for Calke Abbey, the second largest stately home in Derbyshire, whilst the village itself hosts a general store/cafe, public houses, a primary school, church, village hall and a very active cricket club. Milton offers a thriving community which has a number of local clubs and a pub. A wider range of facilities are available in Repton, including a general store, pubs, restaurants and local clubs.
The local area offers great opportunities for walking, cycling and horse riding and with sailing on Foremark and Staunton Harold reservoirs. The area is well served by highly regarded schools including a primary school in the village, Chellaston Academy Secondary School and a number of schools in Melbourne. Private schools include Repton School, Repton Prep, Derby Grammar and Derby High schools.
The location allows easy access to major conurbations and transport routes, including the A38, A50 and A42, allowing access to the major Midlands' towns and cities, including Derby, Nottingham, Leicester and Birmingham.
Description
The Bendalls represents a rare opportunity to acquire a superb family home with a range of outbuildings in a truly fantastic location. A former farmhouse constructed of red brick and dating predominantly from the early 1700's, the property offers comfortably proportioned accommodation of great character over three floors, and which has retained a wealth of period features. The property has undergone improvement during its current ownership and offers modern living in a period property with a stand-out feature being the open plan living-dining kitchen. In addition to the house, there is a very useful range of domestic outbuildings including garaging and storage (and which may have potential for conversion to other uses, subject to the necessary consents), kennels and an excellent yoga studio which would also work very well as a home office.
Set to the north-east of the house is a superb barn offering an American style stables arrangement with hunter-sized boxes, a wash box, and secure tack room. This building has been constructed in an attractive brick with part timber cladding and could well be put to a range of uses.
The house stands prominently in beautiful mature grounds and gardens which include woodland, a lake and an orchard beyond. To the east of the house there are approximately 12.67 acres of paddock land and the property extends in all to about 19.1 acres.
Accommodation
The Bendalls offers versatile accommodation possessing a wealth of character, charm and period features, all set over three floors together with a wine cellar, extending to about 4,590 sq ft gross internal area - GIA). Within the southern and oldest portion of the house the three main reception rooms radiate off the hall, along with a guest cloakroom. The sitting room and dining room display some fine features including exposed ceiling timbers, window shutters and substantial inglenook fireplaces with open grates. Currently utilised as a music room, a third reception room with log burner and French doors opening onto the garden could make a fantastic playroom.
The delightful open plan living-dining kitchen is of wonderful proportions and has a range of shaker style floor and wall cabinets, a fitted dresser, and an expansive central island with occasional seating, plus granite worktops. Integrated appliances include a 4-oven gas fired Aga, dishwasher and refrigerator. There are limestone flag tiles laid throughout the kitchen, continuing into the sitting area which is centred around a Derbyshire stone fireplace with mutli fuel stove and having tri-fold doors leading out onto a terrace with flag stones and steps leading up to the gardens beyond. The kitchen has been wired for a 5:1 sound system, and has underfloor heating. Off the kitchen is a useful utility room where the shaker cabinetry is continued, an external door leads to the side elevation, and a hall with access to the main reception hall has stairs rising to the first floor.
A bifurcated staircase leads firstly to a family bathroom with sink and roll top bath, with a WC adjacent. To the left, the stairs lead to a fantastic master suite including a master bedroom with original beams, built in cupboards and lovely rural views, a large dressing room which could also be used as a study or nursery and a well-appointed five-piece en suite bathroom, all accessed from a private hallway with skylights. To the right the stairs lead to two further spacious bedrooms on the first floor, a broad landing with a seating area, and stairs rising to the second floor. The top floor offers an abundance of period features and character and accommodates three further bedrooms with many period features, one with en suite shower room and delightful views out on to the paddock, whilst the further two bedrooms are expansive and separated by a broad landing with seating area.
Steps lead from an inner hallway down to a cellar which has two chambers and has retained its brick thrawls.
Garaging and Stabling
To the north of the farmhouse are a range of attached outbuildings to include an office/store, a single garage with up and over door and steps up to an ample hay loft, and a double garage with sliding wooden doors, plus a wood store. Adjacent to the house is a wonderful detached yoga studio, a period building of red brick construction under a tile roof with floor to ceiling glazing to two elevations which could be put to a multitude of uses and benefits from underfloor heating beneath an engineered oak floor, and air conditioning. Attached to this is a range of three kennels with individual runs. The tarmac driveway sweeps up from the entrance gates to the house and buildings and is edged with cobblestones, and provides ample parking for several cars.
Set to the north-east of the house is a superb six bay barn offering an American style stables arrangement with Monarch hunter-sized boxes with automatic drinkers, a wash box, mezzanine storage area and secure tack room-cum-mess room with WC. This building is of galvanized steel portal framed construction with attractive brick facing and part timber cladding and could well be put to a range of uses as well as equestrian use, subject to the necessary consents. There is running water and electricity connected.
Gardens and Grounds
The Bendalls is approached via a sweeping tarmac driveway edged by mature trees which rises to an attractive courtyard, surrounded by traditional outbuildings, and provides ample parking. Formal gardens adjoin the eastern and southern elevations of the house and are mostly laid to lawn, and there is a delightful curved terrace with stone retaining wall with recessed lighting adjoining the kitchen. A pathway to the rear of the house leads onto the circa 12.67 acre paddock.
Beyond the stables, a pathway weaves through a delightful woodland, passing a lake and concludes in a mature orchard with 60 apple trees of varying varieties.
Solar Panels
The property benefits from a 12 panel, 4 KWh generation system which is MCS certified and was registered on 31.07.14 to receive a feed in tariff (FIT) payment. We are informed by the vendors that the system on average fed circa 3,063 KWh of electricity into the grid per annum, and that the combination of the FIT for this electricity and the annual cost saving from electricity generated by the panels being used at the property has equated to about £1,300 per annum. The cost savings due to electricity produced by these panels being consumed at the property will increase as electricity costs increase.
Covenants
The property is subject to pre-existing covenants. Further details available on request from Fisher German but of most interest may be the following regarding the gardens, and grounds running towards the lake:
A. Not to use the land or buildings otherwise than for agricultural or garden purposes save that any house on the land shall only be used for private dwelling purposes in accordance with the family requirements of the Purchaser.
B. That no buildings intended for dwelling purposes shall be erected upon the land except in accordance with such plans approved by the Church Commissioners' Surveyors.
Rights of way, wayleaves and easements
The hatching on the sale plan shows the approximate route of a right of way over a section of track for access for third parties to adjoining property. A bridleway also follows this route. The property is sold subject to all rights of way, wayleaves and easements whether or not they are defined in this brochure.
Last Modified 09/04/2024

