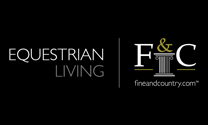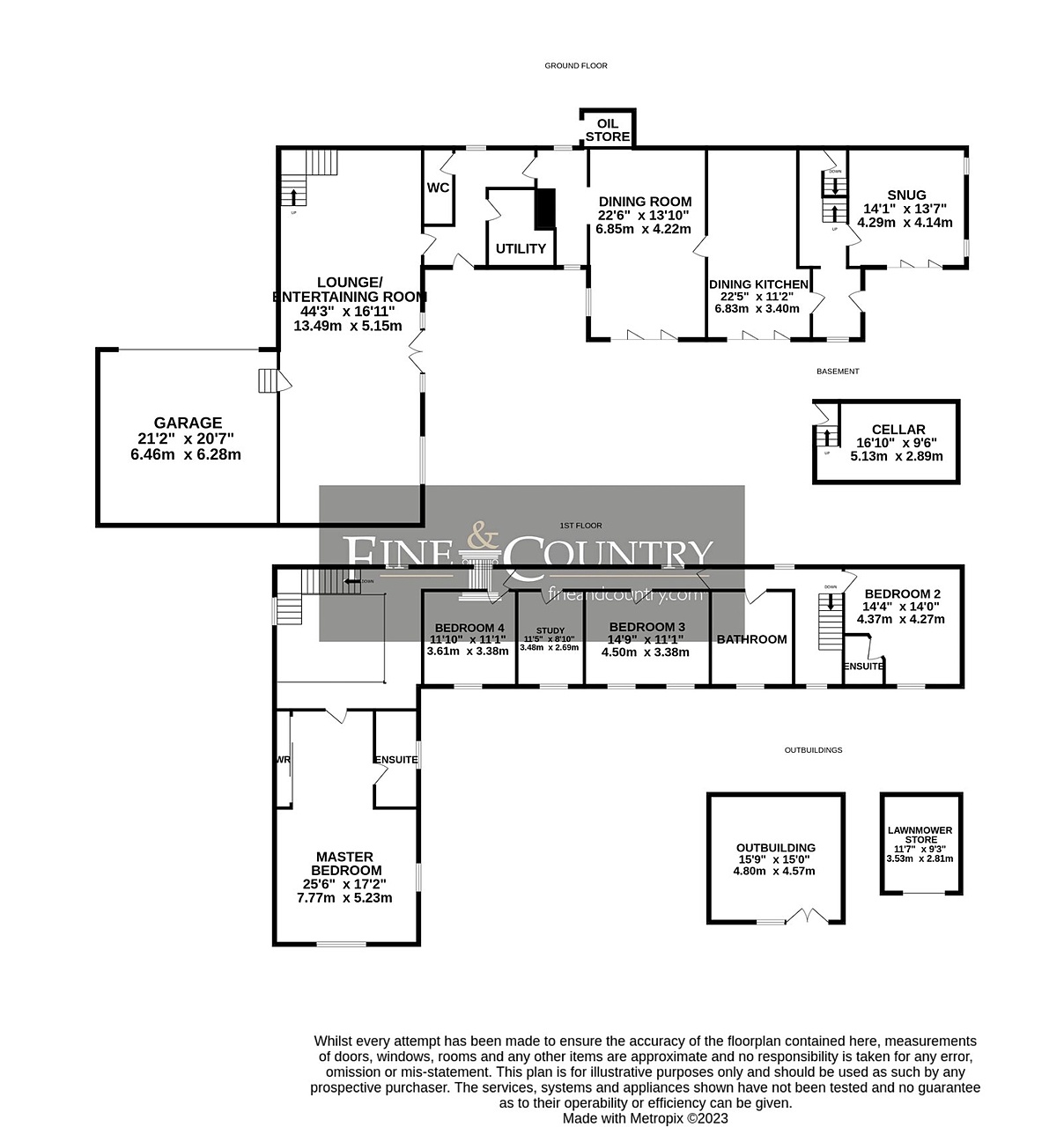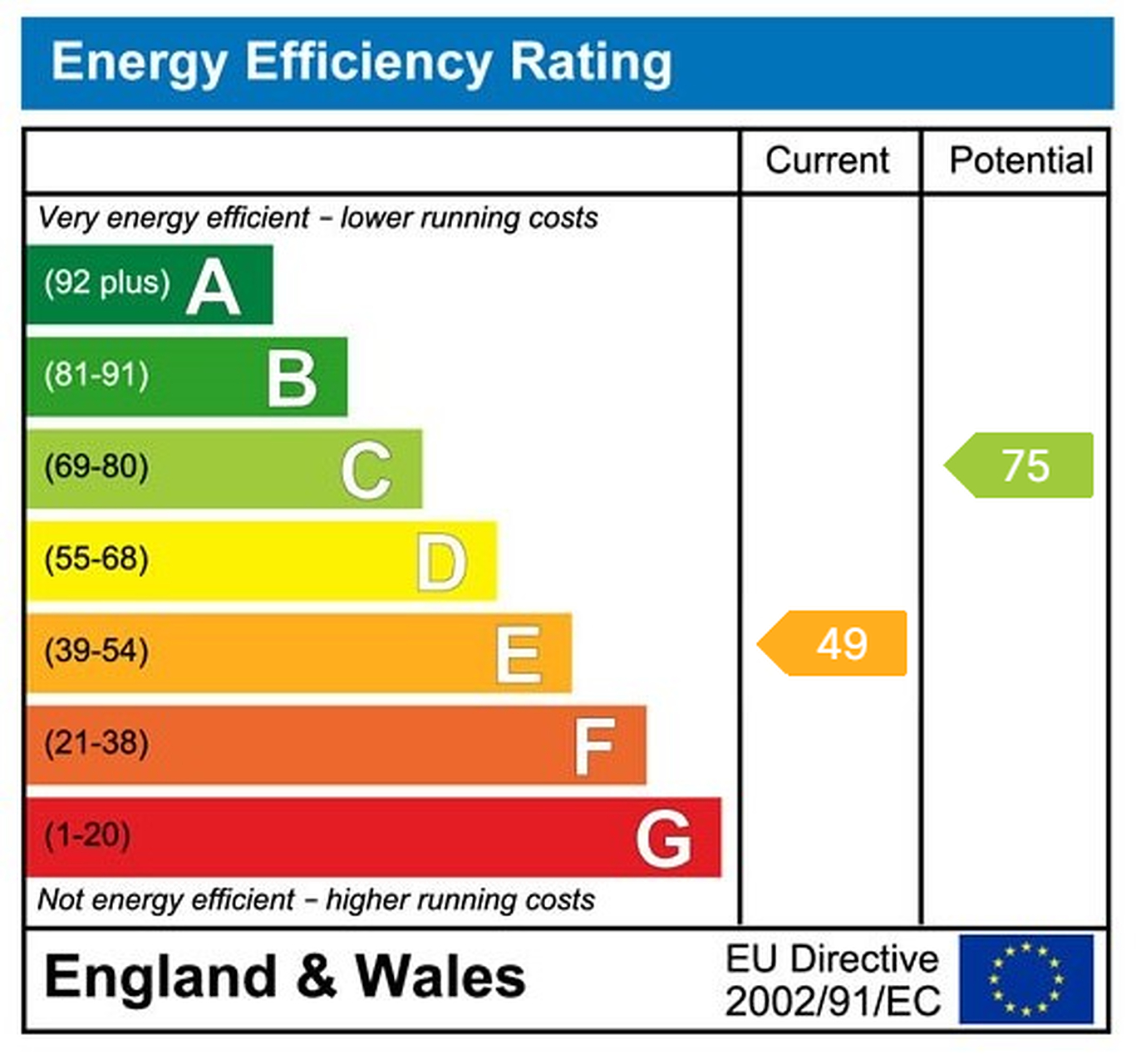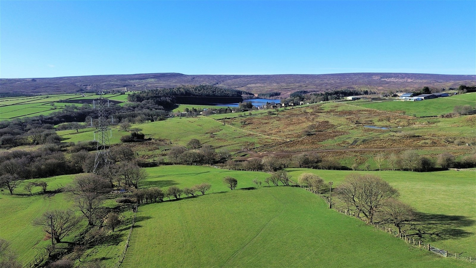
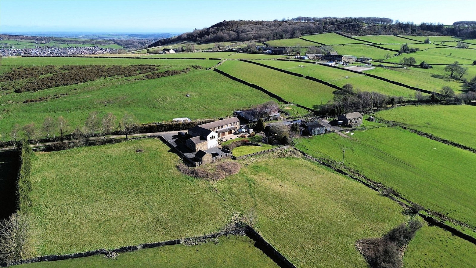
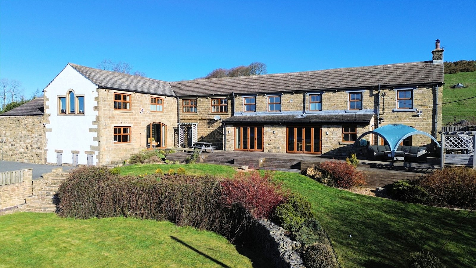
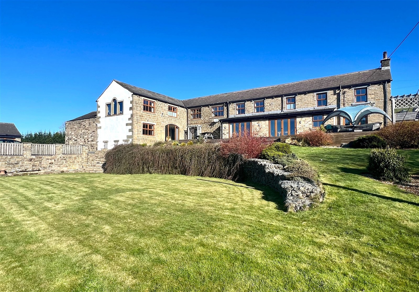

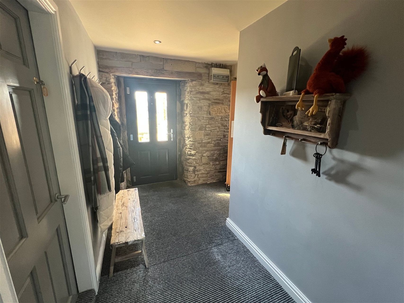
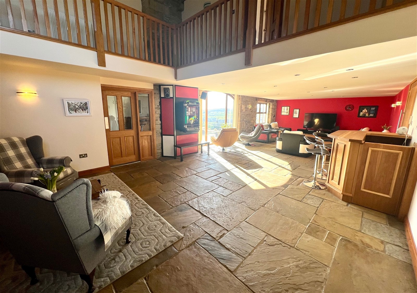
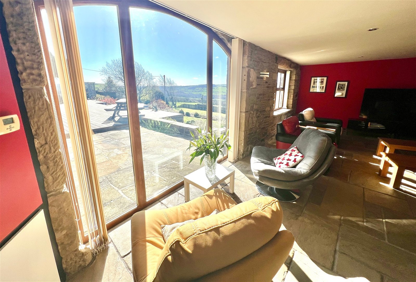
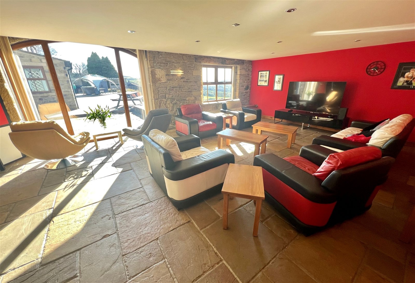
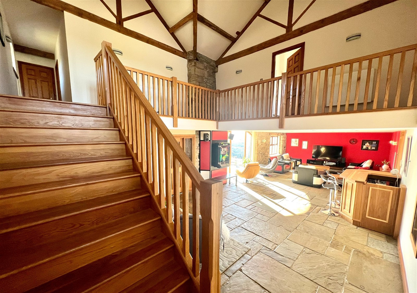
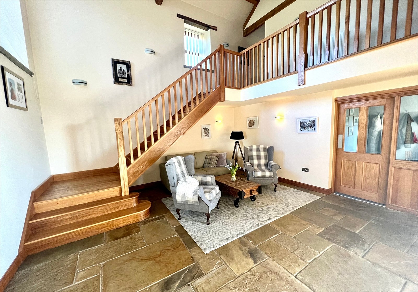
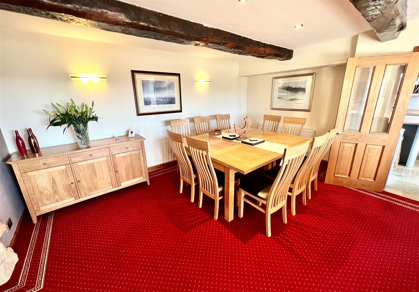
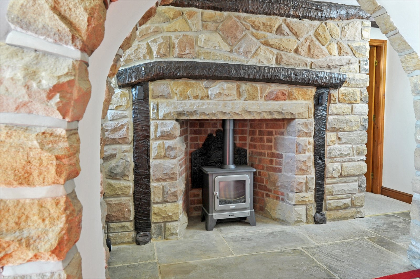
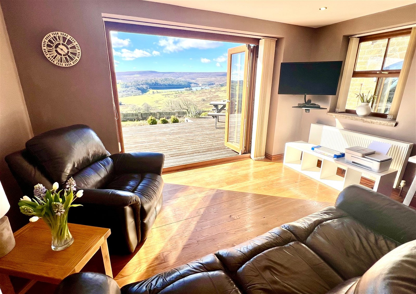
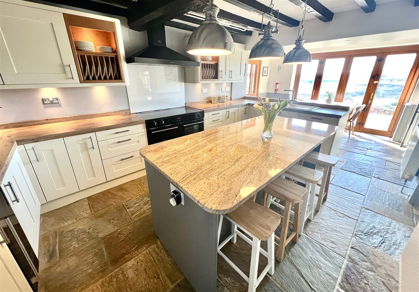
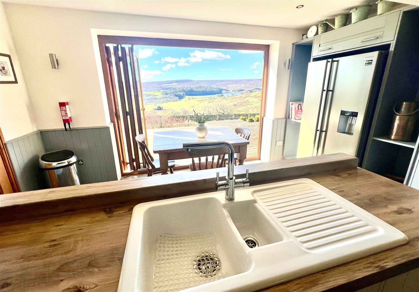
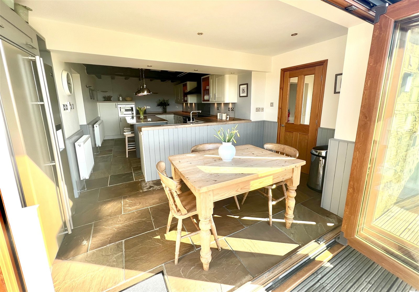
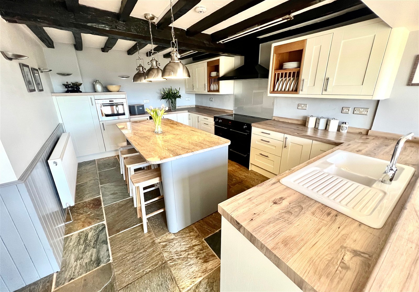
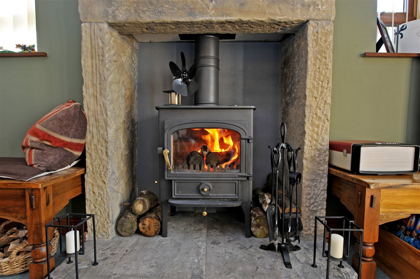
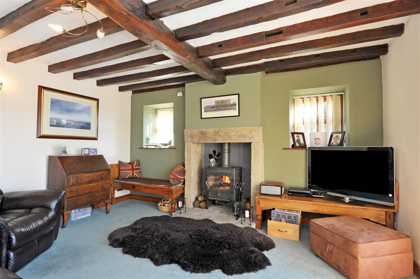
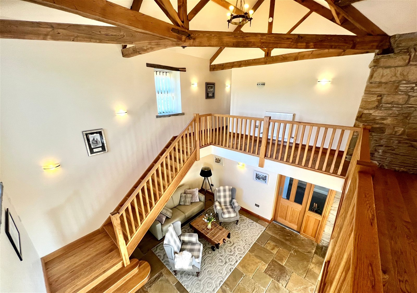
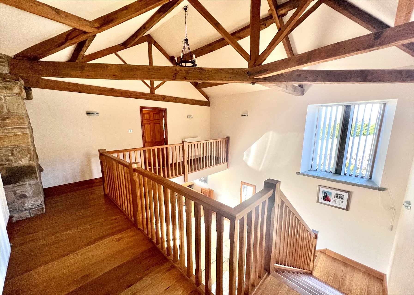
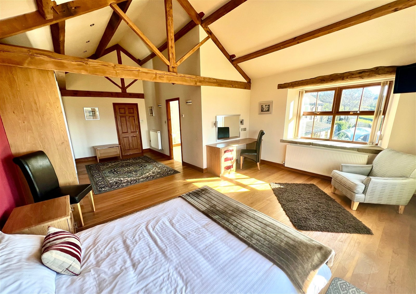
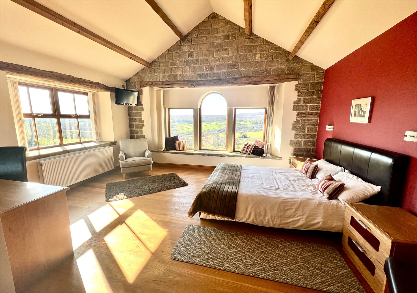
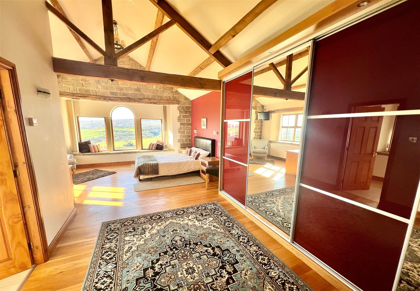
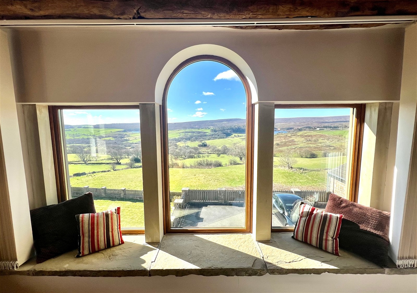
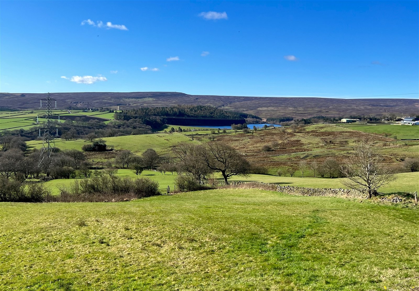
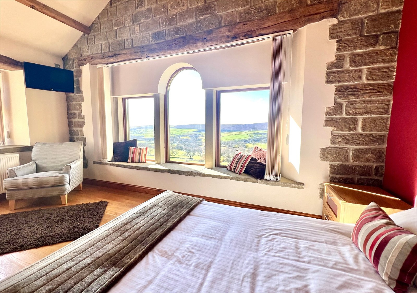
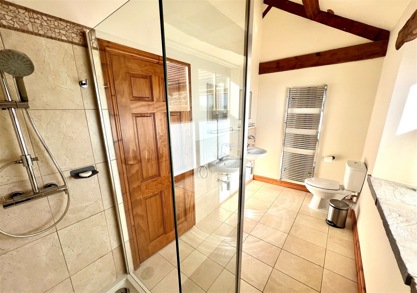
Features
- PRIVATE RURAL SETTING
- AMAZING CROSS VALLEY VIEWS
- IDYLLIC OUTDOORS LIFESTYLE
- 2.5 ACRE GROUNDS
- SOUTH FACING GARDENS & PADDOCK
- THREE RECEPTION ROOMS & BREAKFAST KITCHEN
- FIVE BEDROOMS
- SOUGHT AFATER LOCATION
- LOCAL SERVICES & AMENITIES / HIGHLY REGARDED SCHOOLS
- M1 ACCESS
Council Tax Band: Ask Agent
Tenure: Freehold
A delightful, converted farmhouse set within approximately 2.5 acre grounds, surrounded by glorious open countryside, enjoying private south facing gardens, amazing views and an adjoining paddock ideal for those with an equestrian interest.
Cote Farm enjoys an enviable position, commanding breathtaking cross valley views over Langsett reservoir and the Pennines, resulting in the most idyllic of outdoors lifestyles. The property offers substantial five bedroom character accommodation retaining features such as exposed stonework and original timbers. The accommodation is versatile, the ground floor presenting three reception rooms including a stunning open plan lounge / entertainment suite. To the first floor there are five double bedrooms, two with en-suite facilities and a family bathroom.
The location is outstanding, private, secluded and whilst enjoying this idyllic countryside setting, local services and amenities are in abundance and easily accessible; neighbouring market towns including Penistone, Holmfirth and Stocksbridge. The M1 motorway is within a short drive ensuring convenient access to surrounding commercial centres whilst the location is the last stop before Woodhead direct into Manchester.
Ground Floor
The reception hall has exposed stone to one wall, inset LED lighting, exposed beams, a window and access to the boiler room which has full tiling to the floor, houses the central heating boiler and the pressurised cylinder tank. A Cloaks Room / W.C presents a suite finished in white comprising a low flush W.C and a pedestal wash hand basin with a tiled surround. This room has a full tiling to the floor, a heated chrome towel rail and has plumbing for an automatic washing machine.
A huge open plan lounge and entertainment room retains the original arch barn opening which commands breathtaking views over the gardens and adjoining countryside. The space on offer being versatile with a stone flagged floor that has underfloor heating, an additional window enjoying cross valley views and a personal solid oak entrance door which gives access into the attached double garage. The lounge area has a feature exposed stone wall, inset spotlighting to the ceiling and is wired for a surround sound system and a home cinema projector. The front section of the room offers a comfortable seating area beneath the oak staircase and this section of the room is exposed into the apex of the building with original timbers on display and first floor windows which ensure natural light is drawn indoors.
A spacious dining room incorporates a sitting area which has bi-folding doors opening onto a raised decked terrace commanding breathtaking panoramic cross valley view over the Pennines. The room has original exposed beams to the ceiling, a window to the side elevation and a feature stone ingle nook style fireplace with real flame stove.
The breakfast kitchen has original exposed beams to the ceiling, an exposed slate floor, bi-folding doors to the rear aspect opening onto the decked seating area, once again commanding breath-taking cross valley views. Presented with furniture comprising base units with matching drawers which sit beneath a work surface incorporating a double bowl sink unit with instant hot tap. The kitchen has wall mounted cupboards with under lighting and a central island with a granite surface which extends to seat four. Appliances include a stove consisting of a double oven and grill with a five ringed hob and hot plate with extractor canopy to the chimney breast over and a glass splash back, a wine chiller, fridge and dishwasher.
The adjoining utility has a slate tiled floor, a window commanding cross valley views and a work surface with cupboards beneath and plumbing for an automatic washing machine and dishwasher. There is space for a fridge freezer, and a stable style entrance door opens onto the decked seating area.
The inner hall has a staircase, access to the cellar and access through to the snug.
A delightful cosy room with exposed beams to the ceiling, bi-folding doors opening onto a decked seating area taking full advantage of the rural outlook. This room has two further windows allowing good levels of natural light and a stone chimney breast with inset wood burning stove.
First Floor
The landing is split into two sections, the first serving four bedrooms and the family bathroom, running the full length of the property with windows to front and rear elevations commanding stunning views. The galleried landing which overlooks the lounge has an oak floor, two windows and a display of the original beams and trusses into the apex of the building.
The principal bedrooms suite offers impressive and generously proportioned accommodation with feature windows to the front and side aspects resulting in good levels of natural light whilst commanding breathtaking views over the Pennines. There are original exposed timbers into the apex of the ceiling, an oak floor, fitted wardrobes to the expanse of one wall and En-Suite facilities which comprise a step in shower, twin floating wash hand basins and a low flush W.C. Full tiling to the floor, partial tiling to the walls, inset spotlighting to the ceiling, original exposed timbers, a heated chrome towel rail and a window which commands rural views.
The second bedroom has a window commanding cross valley views and En-Suite facilities which comprise a low flush W.C, a step in corner shower and a pedestal wash hand basin. The room has full tiling to the walls and floor, a heated chrome towel rail and inset spotlighting to the ceiling.
There are three further double bedrooms, all positioned to the rear of the home commanding stunning views, two of the rooms with exposed stonework to the walls.
The Family Bathroom offers generous proportions, presented with a five piece suite consisting of a wood panelled corner Jacuzzi bath, a low flush W.C, a bidet and a vanity incorporating a wash hand basin. The room has a step in shower, two traditionally styled cast iron radiators with brass heated towel surrounds, inset spotlighting to the ceiling, a window commanding rural views and a useful airing cupboard.
Externally
The property is approached off Nether House Lane, to the immediate front there is a substantial tarmac parking area and driveway which gives access to the attached double garage. The driveway extends via the side elevation and opens to a large parking area. To the immediate rear of the property has a Yorkshire stone flagged patio and a substantial decked seating terrace which runs the full length of the house taking full advantage of the tremendous views. Steps lead down to an enclosed lawned garden with established borders and dry stone wall boundaries. Beyond the garden to the south aspect is an enclosed paddock which extends to the west elevation wrapping the property.
A double garage has an electronically operated up and over entrance door, power and lighting. The Garden Store / studio has twin glazed doors and a window to the side aspect. Currently used as a garden store with power and lighting however presenting versatile space ideal for a home office or gym.
Additional Information
A Freehold property with mains, electricity and water. Drainage is by a septic tank and heating is oil fired. Fixtures and fitting by separate negotiation. Council Tax Band – G.
1967 & MISDESCRIPTION ACT 1991 - When instructed to market this property every effort was made by visual inspection and from information supplied by the vendor to provide these details which are for description purposes only. Certain information was not verified, and we advise that the details are checked to your personal satisfaction. In particular, none of the services or fittings and equipment have been tested nor have any boundaries been confirmed with the registered deed plans. Fine & Country or any persons in their employment cannot give any representations of warranty whatsoever in relation to this property and we would ask prospective purchasers to bear this in mind when formulating their offer. We advise purchasers to have these areas checked by their own surveyor, solicitor and tradesman. Fine & Country accept no responsibility for errors or omissions. These particulars do not form the basis of any contract nor constitute any part of an offer of a contract.
Directions
From the centre of Penistone proceed along the High Street on to Mortimer Road and continue to the crossroads. Turn right on to Mosley Road which becomes Hartcliff Hill Road. At the junction continue forwards onto Hartcliff Road and proceed down the hill. Take the second left hand turning ono Paw Hill Lane. Turn left and follow the lane onto Nether House Lane. The property is located on the right hand side overlooking the valley.
Last Modified 23/04/2024

