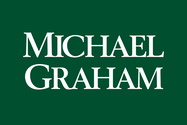


















Features
- Contemporary barn conversion
- Five kingsize bedrooms four with en suite facilities and dressing areas
- Reception hall sitting room dining room office
- First floor family room
- Kitchen/breakfast room utility room
- Double carport outside store parking for ten cars
- 0.85 acre paddock south facing garden courtyard garden
- Gated rural development with countryside views
Council Tax Band: Ask Agent
Tenure: Freehold
On the ground floor there is a fully fitted kitchen/breakfast room and utility room, a reception hallway and cloakroom, a sitting room, a separate dining room and an office. There are also three king size bedrooms with en suite facilities and fitted dressing areas. On the first floor there is a family room, two king size bedrooms and an en suite shower room.
Outside, the barn has a gated entrance with an intercom entry system and is approached via a lit gravel driveway with estate fencing. There is parking for ten cars, the double carport, a south facing landscaped front garden, and an enclosed courtyard garden.
| Kitchen/Breakfast Room | The kitchen/breakfast room is fitted with a range of soft close units and an island - all with quartz worktops. Fitted appliances include a Quooker Pro3 fusion tap, two Neff VarioSteam ovens and an oven with a microwave - all WiFi controlled. There is also a Neff air vented induction hob, a Bosch dishwasher, a Miele integrated wine cooler, a Samsung American style fridge/freezer with touch screen entertainment system, and a Bosch 60/40 fridge/freezer. |
| Specification and Styling | There is underfloor heating throughout the ground floor, a marble floored entrance, kitchen and utility, oak parquet flooring, a French polished staircase, and exposed concrete and steel beams. There is also a Citytalk security system, Sonos speakers in the family room, Lutron light control and a phone app, and German sourced contemporary wall lights. In addition there are USB outlets, 100% wool carpets, quartz worktops and a feature Gazco eReflex inset electric fire. |
| Outside | The approach is via a gated entrance and gravel driveway with estate fencing leading to a private driveway with forecourt parking for ten cars and a double carport with the potential for a roof terrace. There is also an outside store. This property has the potential for further outbuildings or garaging. There is an enclosed south facing and landscaped front garden, a private rear courtyard garden and a 1 acre paddock directly adjacent to the barn. |
| Situation and Schooling | Hogshaw Farm Barns are surrounded by countryside and located in the Aylesbury Vale between East Claydon and Quainton. Quainton is under 3 miles away (about 5 minutes' drive) and has a Church of England school, a village store, tennis courts, a playground, a windmill, a church and The George and Dragon public house and tea room. A wider range of facilities are located in Aylesbury (10 miles), Buckingham (9 miles) and Bicester (14 miles). |
Last Modified 09/10/2024




