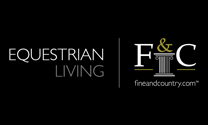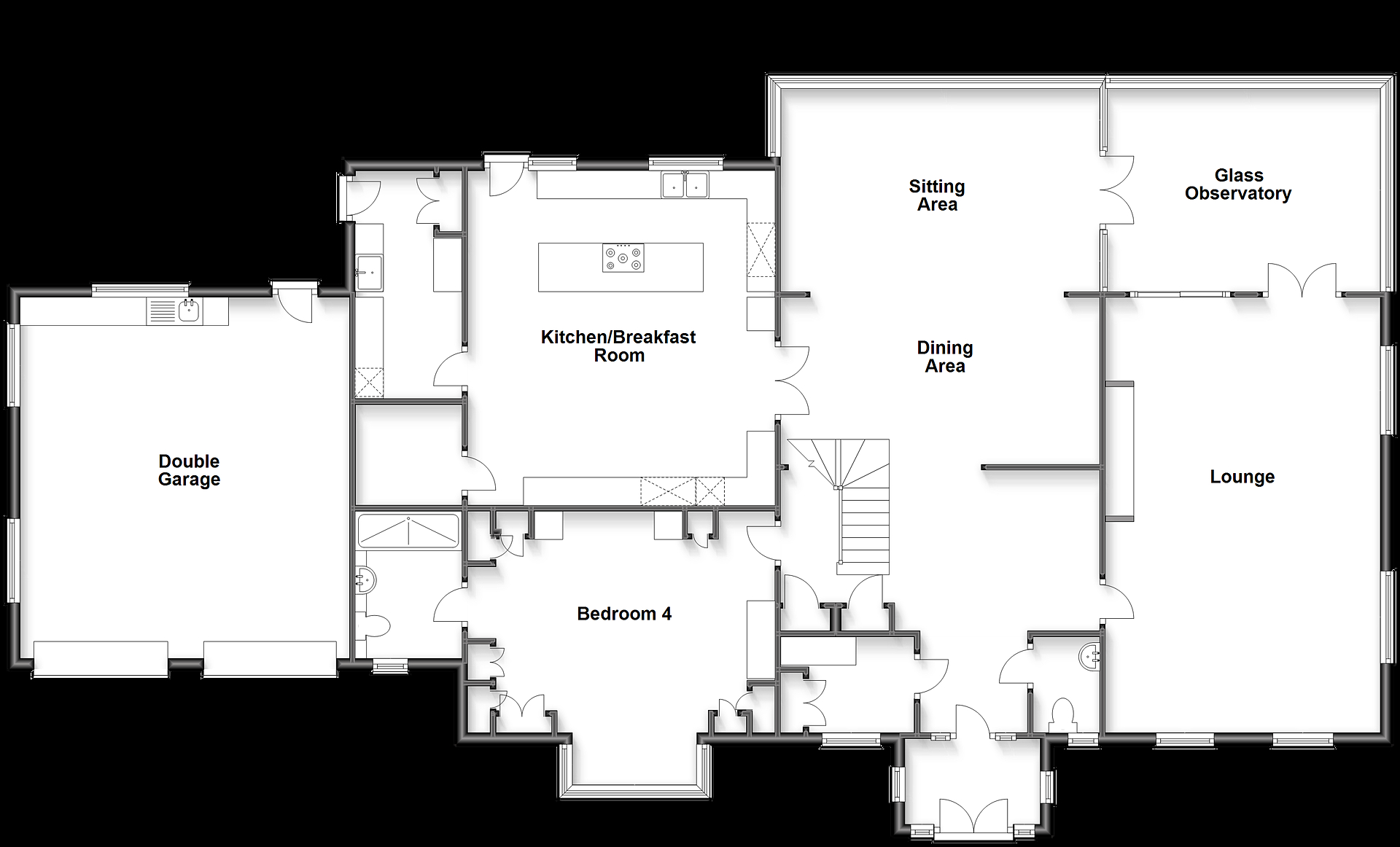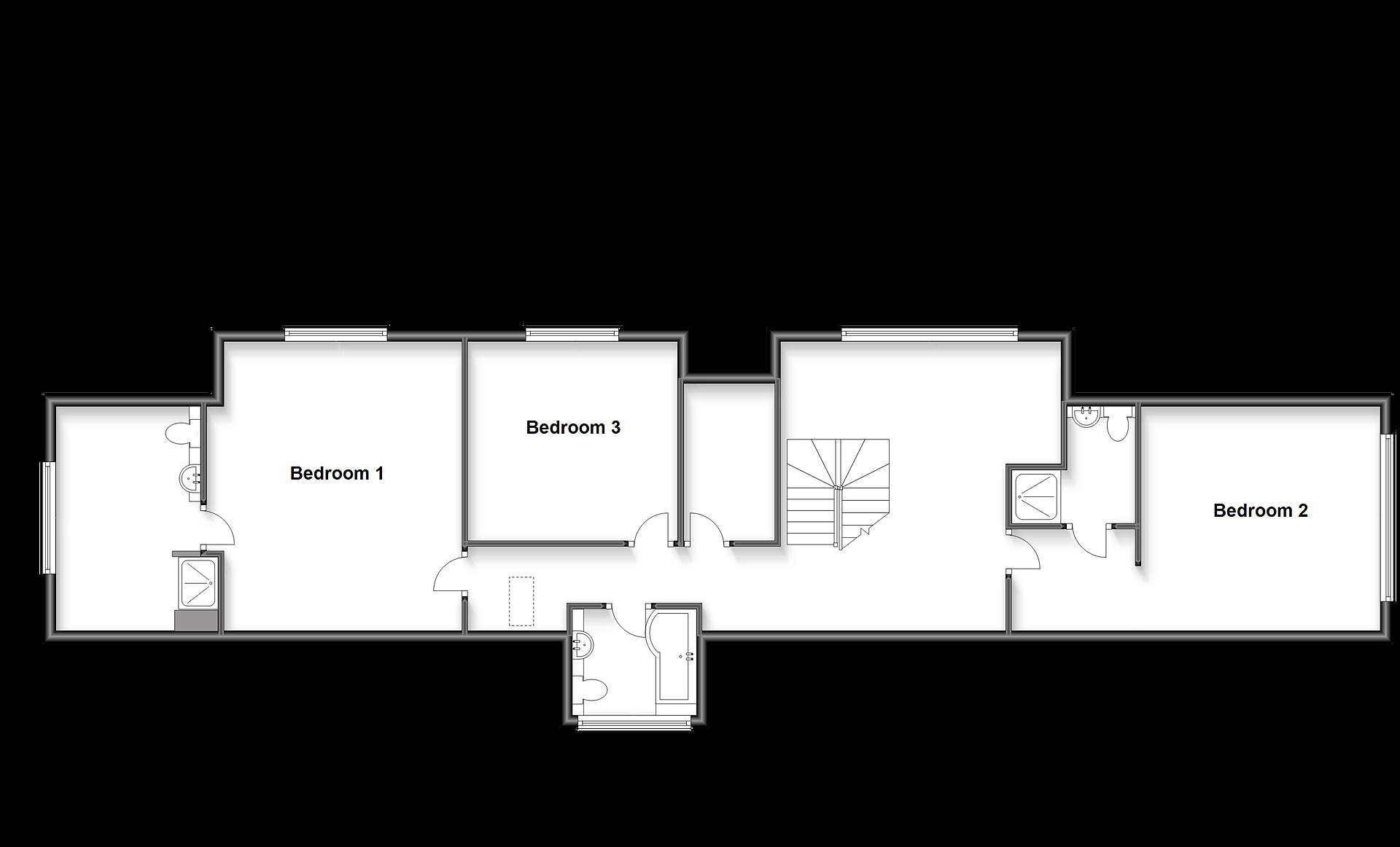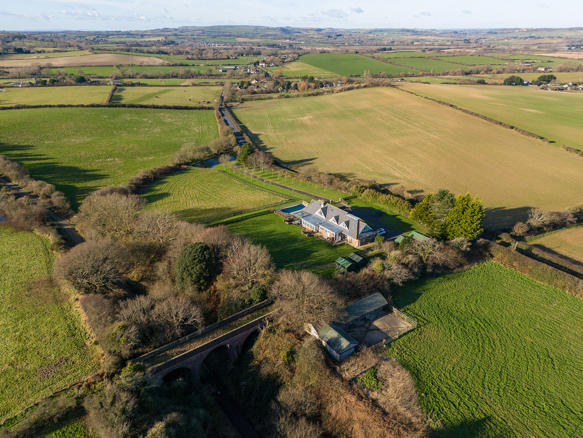
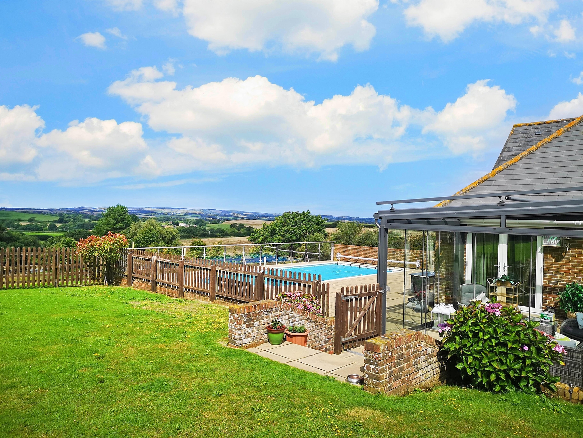
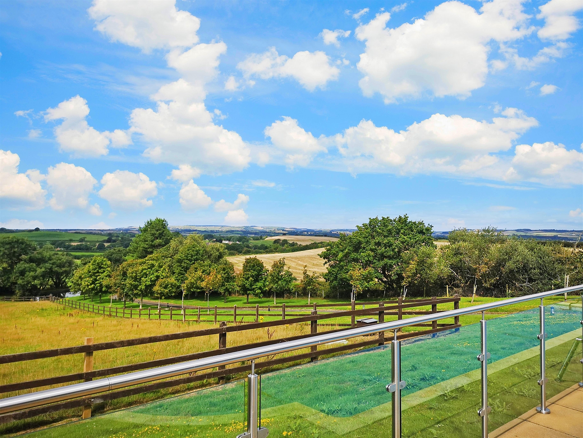
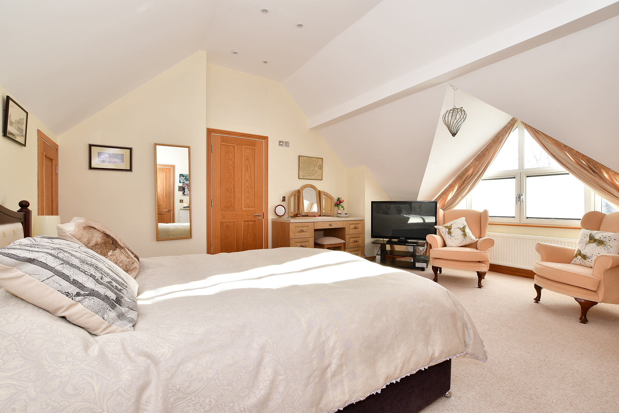
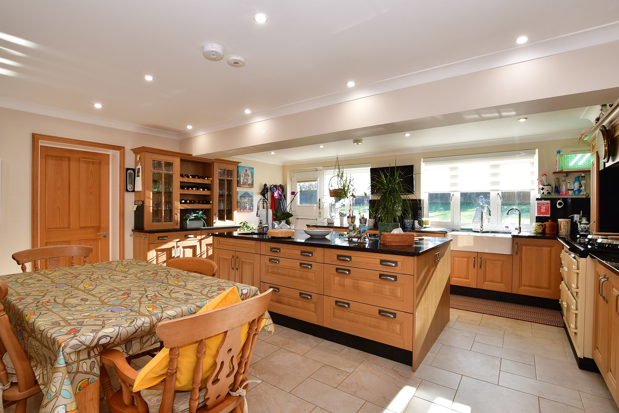
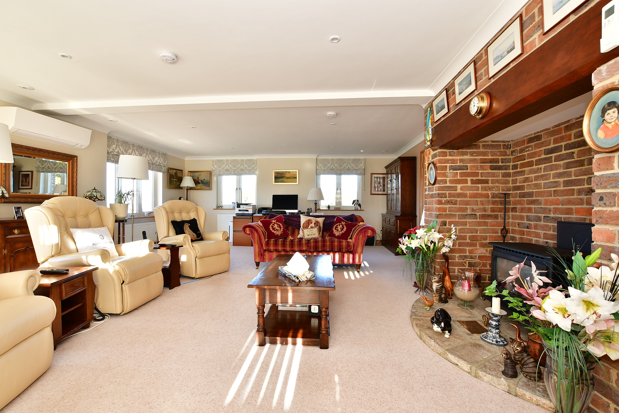
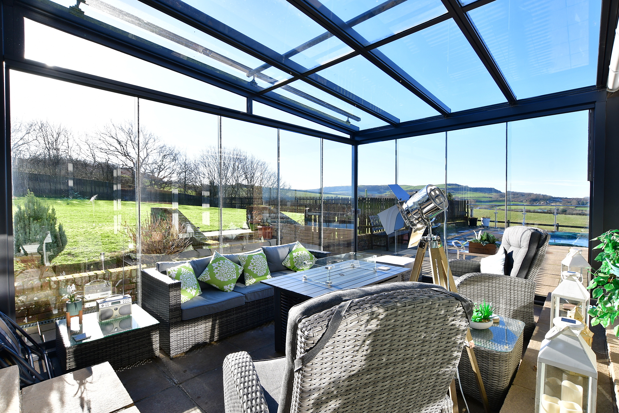
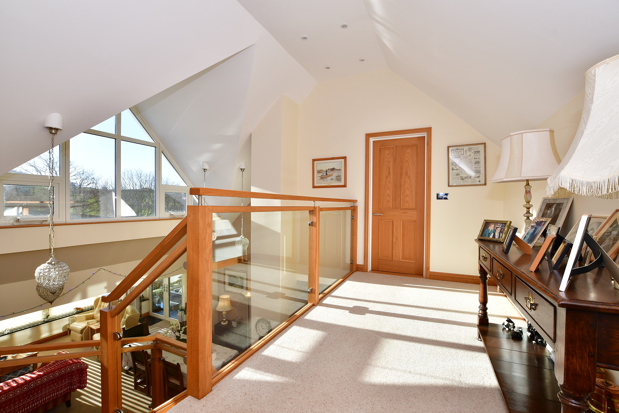
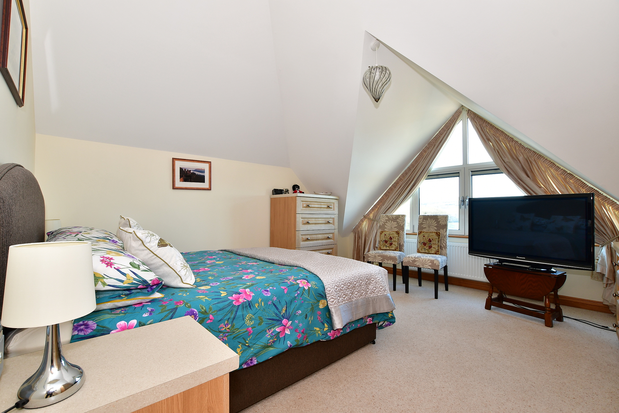
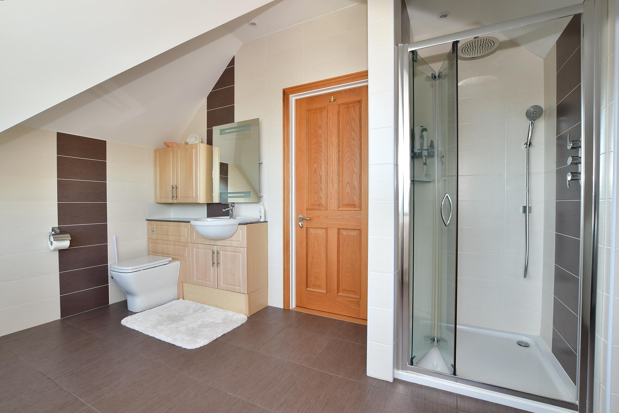
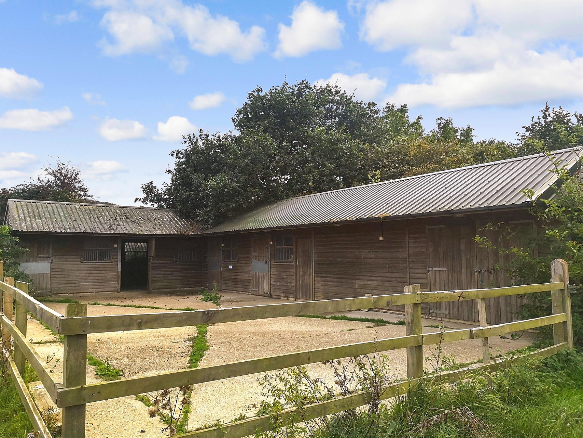
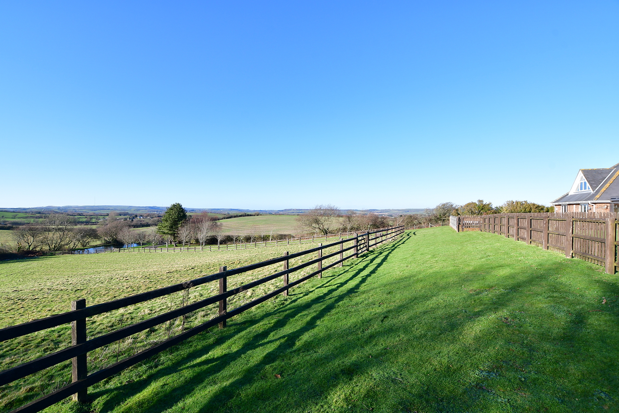
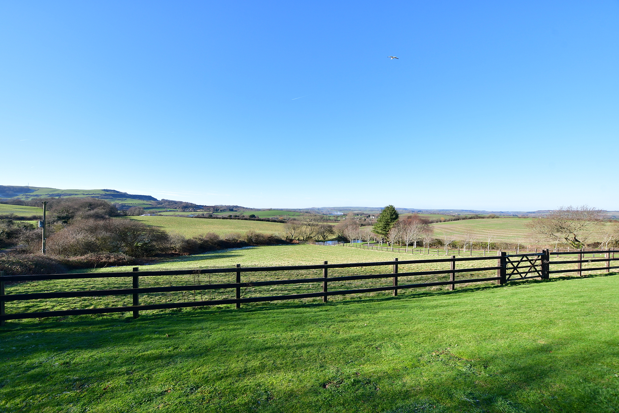
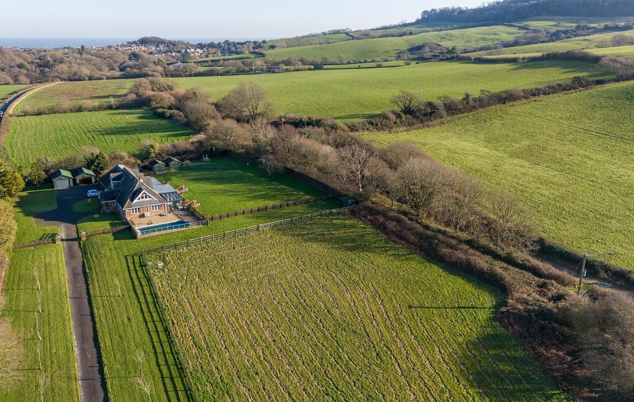
Features
- Large contemporary detached house in an enviable elevated position
- Set in 5.9 acres of land which includes heated swimming pool, small lake of carp and extensive driveway
- Four stables, paddocks, hay store and tack room
- Spectacular panoramic country views from every angle of this home
- Spacious accommodation throughout with flexible intergenerational living options
- Two detached garages, a double garage and two storage sheds
Council Tax Band: Ask Agent
Tenure: Freehold
This large and contemporary detached house certainly lives up to its name as there are truly stunning views from every direction as far as the eye can see. The property nestles in the midst of 5.9 acres of grounds and paddocks and includes a block of four stables, a hay store and tack room as well as a heated swimming pool and a small lake full of carp. It is accessed via a very long driveway flanked by lawns interspersed with trees that leads to two detached garages as well as an integral double garage, a vast area where you can park numerous vehicles and the pitched roof front porch.
Â
The attractive wood and glass front door opens into a large and stunning reception hall which is partially double height to allow additional light to come flooding in from the upper window. It includes a contemporary oak and glass staircase and is open plan to the dining area as well as to the light and bright sitting area with a veritable wall of windows providing wonderful views across the countryside. The views are even more spectacular in the adjacent glass observatory where you can sit and relax, revelling in the panoramic vista and, when this is open at the front it is like bringing the outdoors inside. This can be accessed either from the open plan sitting area or the charming double aspect lounge that includes an impressive inglenook fireplace with a log burner you can cosy up to on a cold winter’s evening. For anyone who likes to sleep downstairs or who finds the stairs difficult there is a beautifully fitted double bedroom with an en suite on the ground floor.
Â
Double glass and oak doors open into the attractive and spacious country style kitchen/breakfast room with an Aga. This is the ‘hub of the household’ and includes a large central island with a built-in induction hob, electric oven and microwave and numerous oak units housing a fridge, freezer and dishwasher while still leaving plenty of room for a large table and chairs. There is also an adjacent fitted utility room with a door to the garden.
Â
Upstairs the glass and oak galleried landing provides a charming view over the open plan hall, dining and seating areas as well as rural views through its unique triangular window. It leads to the family bathroom and three vaulted ceiling double bedrooms with unusual pitched dormer windows including the main bedroom with a large en suite shower room.
Â
As well as the stables and paddocks there are two storage sheds outside, a front lawn, mature trees and shrubs and a large terrace for outdoor entertaining that leads to the swimming pool.
Â
Last Modified 22/02/2024

