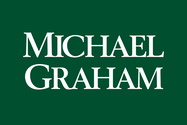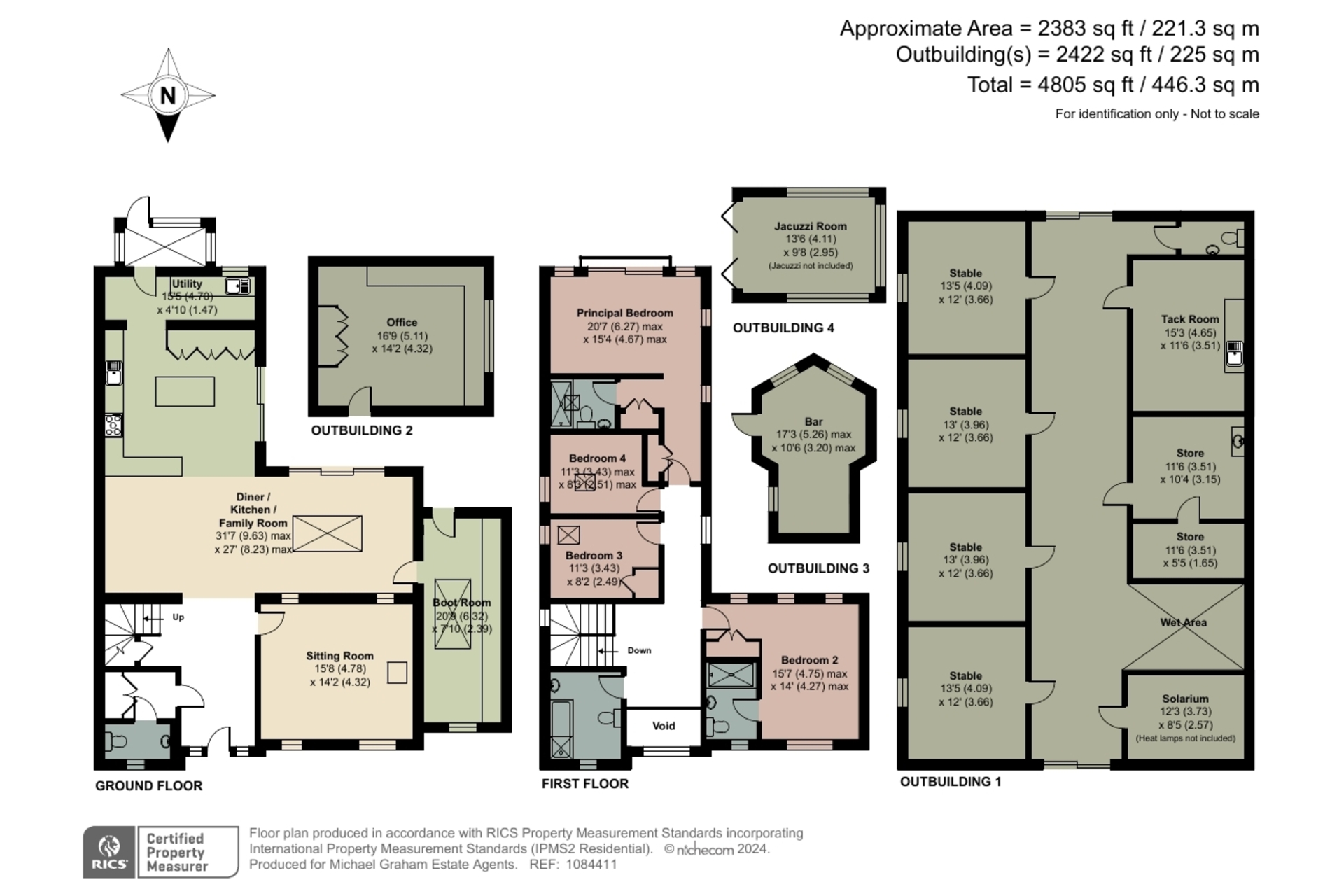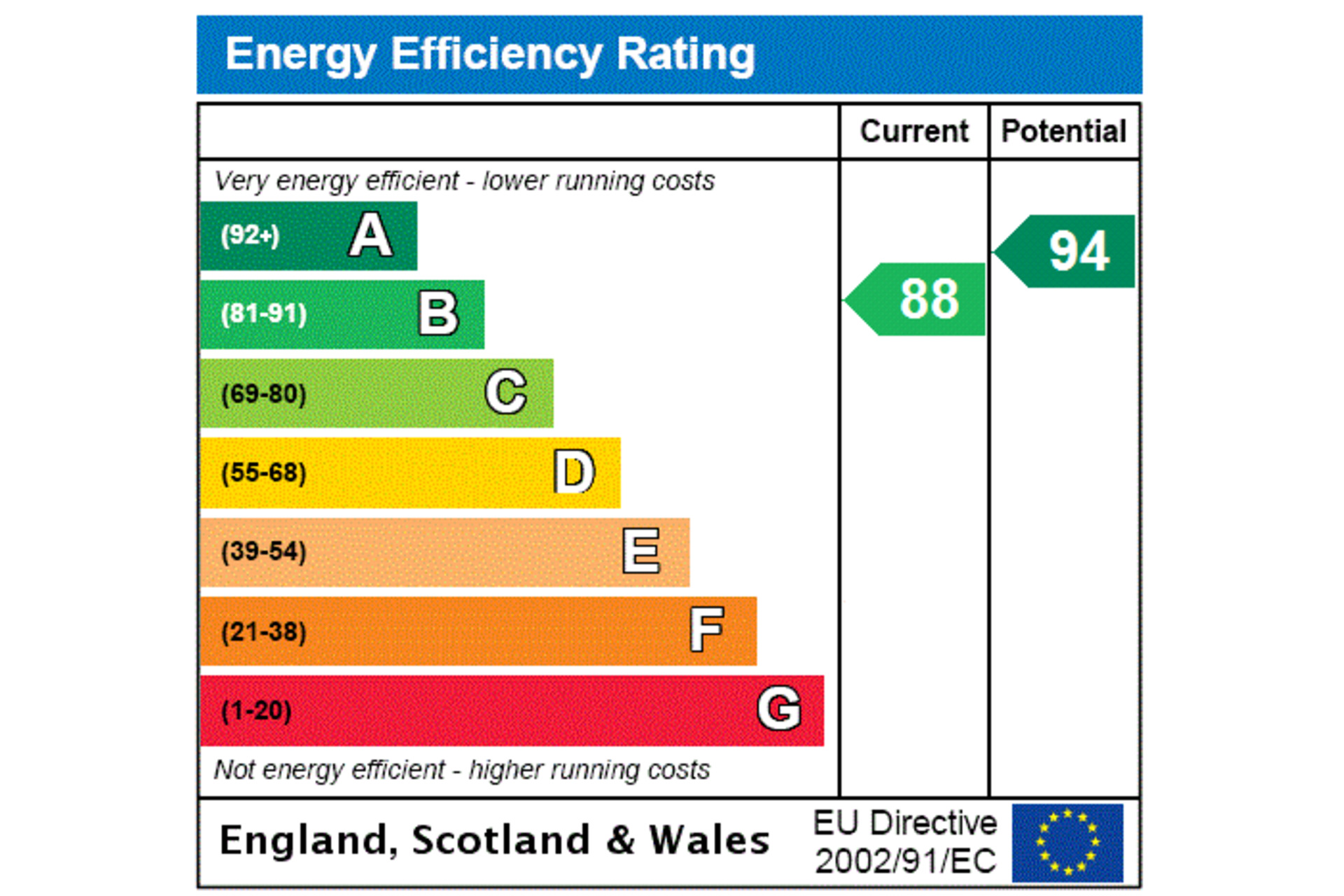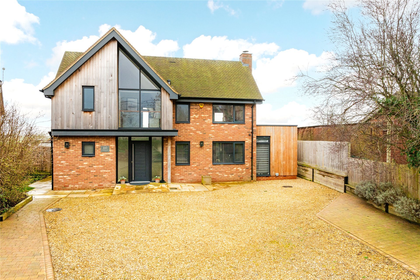
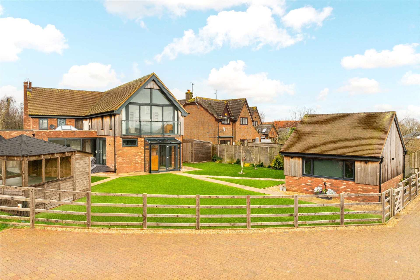
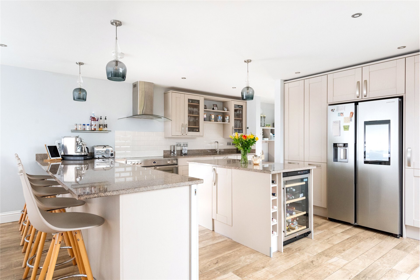
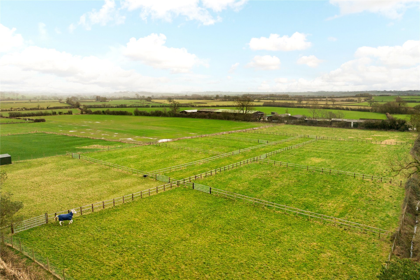
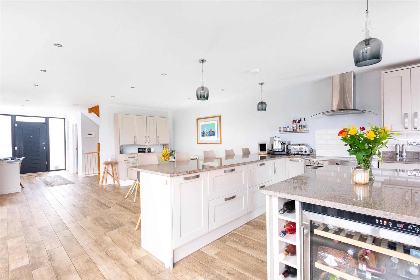
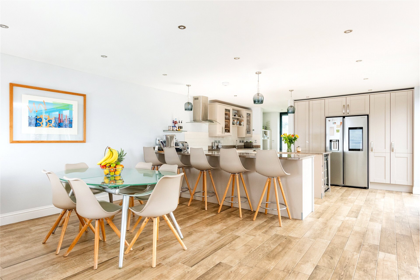
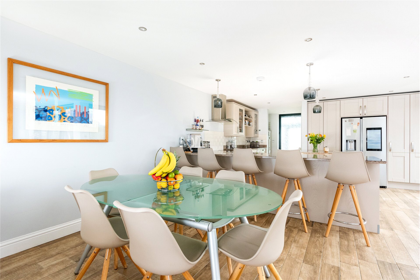
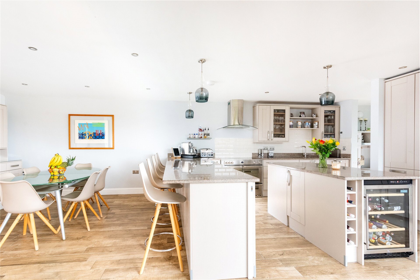
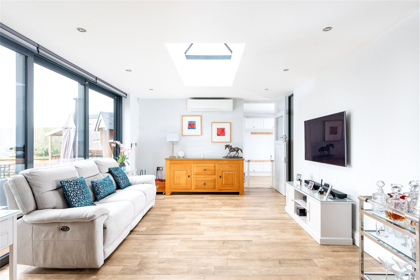
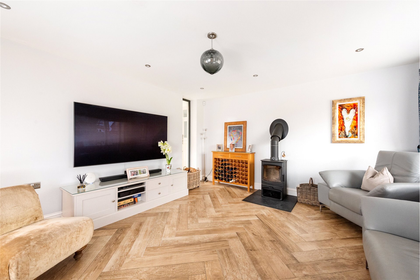
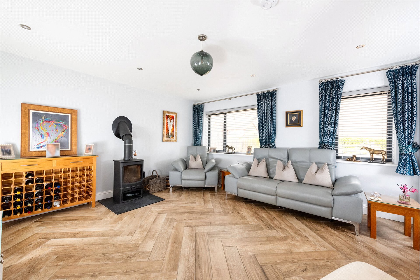
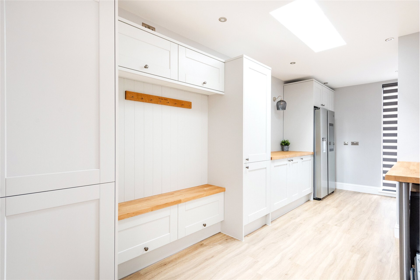
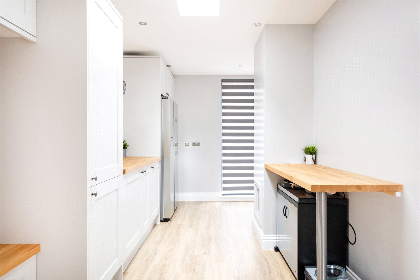
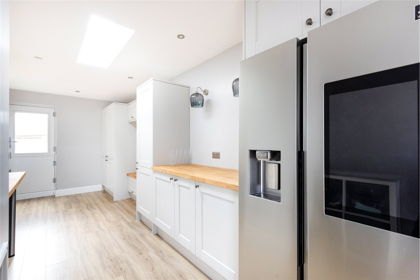
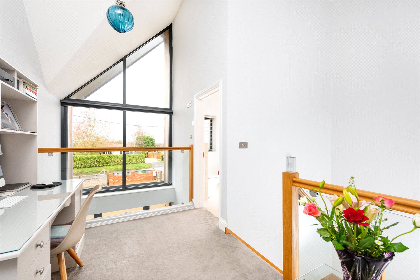
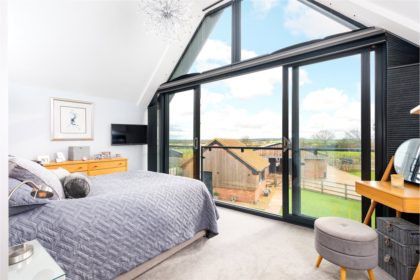
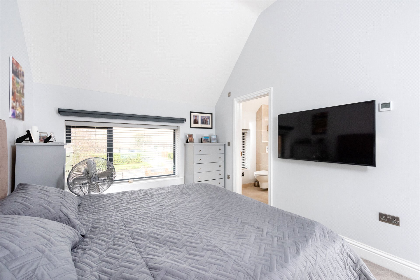
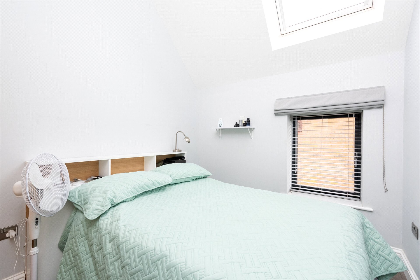
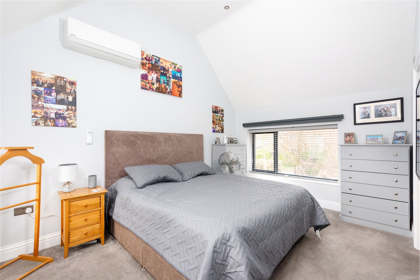
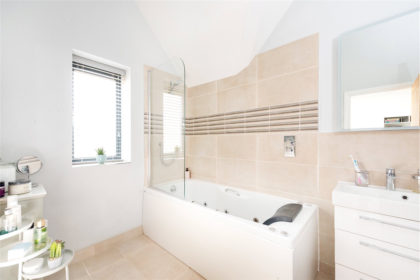
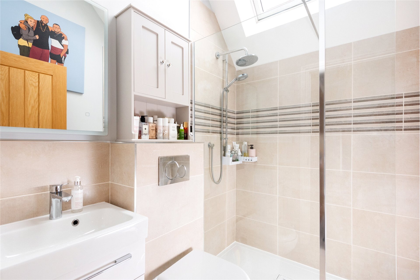
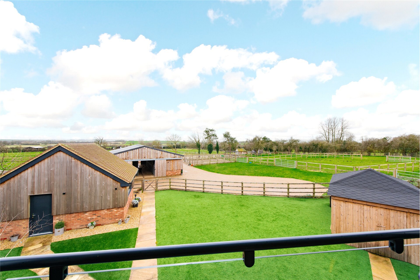
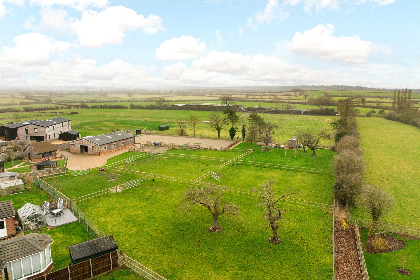
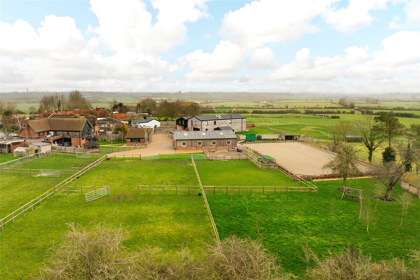
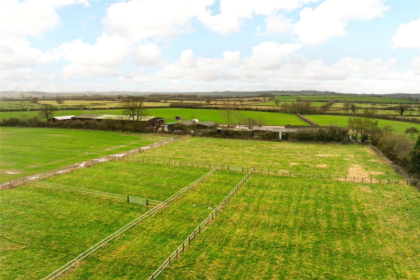
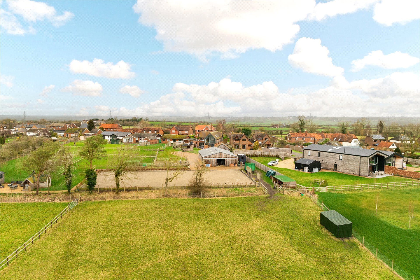
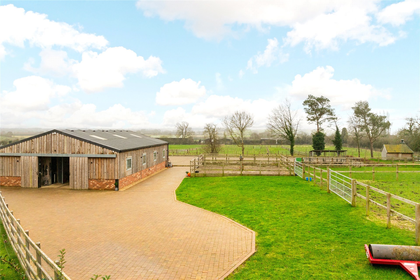
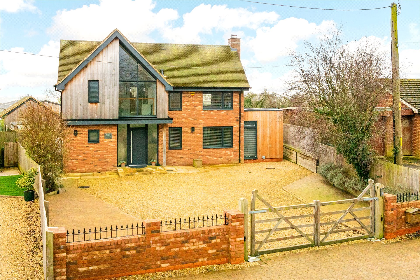
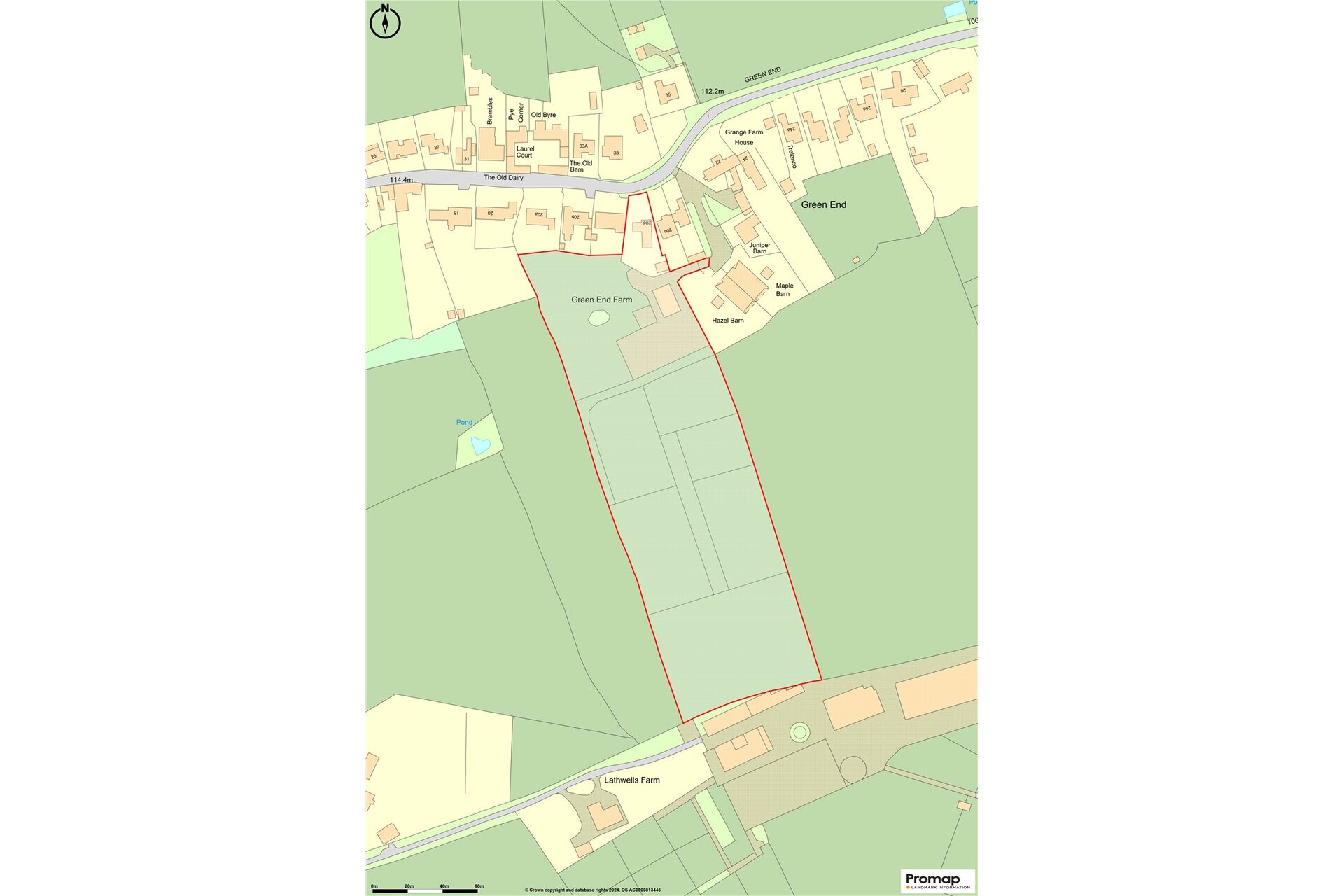
Features
- A modern detached equestrian property
- Four bedrooms two en suites family bathroom
- Open plan kitchen/dining/family room
- Sitting room utility & boot room cloakroom
- External office Jacuzzi room bar/outbuilding
- Barn - four stables solarium tack room stores & W.C
- 5.73 acres paddocks manège & orchard
- Village location
Council Tax Band: Ask Agent
Tenure: Freehold
On the ground floor there is a cloakroom, a boot room, a utility room, a sitting room with a wood burner and an open plan kitchen/dining/family room. On the first floor the principal bedroom has fitted wardrobes, an en suite shower room and a pitched roof and fully glazed gable end with a Juliet balcony. Bedroom two also has fitted wardrobes and a en suite shower room. There are two further bedrooms, one with fitted wardrobes and a three piece family bathroom.
In the rear garden there is a home office with fitted furniture, a jacuzzi shelter and a timber cabin. To the front there is gated off street parking for up to six cars. To the rear there are further electric gates and a block paved driveway leading to the equestrian facilities and paddocks.
| Introduction | On the edge of a rural village, surrounded by stables, paddocks and overlooking open countryside Wheatcroft, built in 2020, was clearly designed, and has further evolved, as an equestrian property. Nevertheless, the house is very much a family home with the realities of modern day-to-day living taken into consideration and contemporary innovations included. The house is heated by air source heat pump, the modernist steep glass gables of the building have mains electric operated Luxaflex blinds, there is air conditioning in several rooms, some of the overhead ceiling lanterns are rain sensitive, and the exterior of the property, including the equestrian area, is covered by CCTV surveillance. (The age of the property means that the warranty has six years remaining.) |
| About the house | The house has approx. 2,383 sq. ft. of accommodation arranged over two floors. The ground floor has an entrance hall with a cloakroom and an understairs storage cupboard. An oak framed and glazed panel staircase leads to the first floor. The hall flows into the open plan kitchen/breakfast/dining/family room. The kitchen area accesses a utility room which opens to the rear garden via a uPVC porch built on the rear of the house. The family room area accesses the separate sitting room and the boot room, which has a door to the rear of the property. Upstairs four bedrooms lead off a vaulted landing, two of which have en suite shower rooms, and a family bathroom. Throughout the house there are high specification oak doors, moulded skirting boards and door frames, and all the windows are double glazed. |
| Ground Floor | The front door, surrounded by contemporary panels of plain frosted glass, opens to a hallway lit by the glass half-gable at the front of the house on the first floor. Porcelain, wood-effect tiled flooring runs through the hallway, into the downstairs cloakroom on the left, and continues through the open plan kitchen/breakfast/dining/family room, and the sitting room. The same flooring continues through the utility room, accessed from the kitchen area, whilst the boot room is accessed from the family area. Immediately left of the front door is an alcove with built-in shelves. A door leads to the cloakroom, which has a WC and a basin with an obscured window over the front, and to the understairs cupboard. This reaches back into the space created by the staircase, a built-in shoe rack and houses the Aqua System water softener, the fuseboards and has a screen to show all cameras covering the property via CCTV. |
| Sitting Room | Floor-to-ceiling windows overlook the family area from the sitting room and two further windows overlook the drive. The window blinds are manually operated and there are fittings for a wide screen TV. There is a wood burner on a slate hearth and the wood effect porcelain floor tiling continues from the family area except the layout pattern has been changed to a herringbone formation. |
| Kitchen/Breakfast/Dining/Family Room | This L-shaped, open plan area accesses an outside terrace. There are double floor-to-ceiling sliding doors in the kitchen area, the family room area has similar triple doors, all of which have remotely controlled electric blinds. Above the family area is an oblong lantern with rain sensors, and there is air conditioning. The dining area has space for a large table. A breakfast bar, with a granite worksurface and ample seating for five, defines the kitchen/breakfast area. Beyond this is a kitchen island also with a granite worksurface, built-in storage cupboards and drawers, a wine rack, and an integrated Polar wine fridge. There are matching Shaker base and wall units (some glazed), with space and plumbing for an American style fridge/freezer, a dishwasher, and room for a range stove with an extractor fan above. Inset in the granite worksurface that continues from the stove, is a one-and-a half butler sink with a three-in-one filtered boiling water tap. |
| Utility Room and Boot Room | A walk through from the kitchen leads to a utility room with a matching granite worksurface and a stainless steel sink with a mixer tap. There is a window to the rear, a range of base and wall Shaker units with space and plumbing for a washing machine and a tumble dryer. A fully glazed door leads to a contemporary uPVC porch with a pitched roof, and a further door to the rear garden. Accessed from the family area via a stable door (useful for dogs), is a boot room which runs the depth of the house, with a part-glazed stable door to the rear garden and a floor-to-ceiling window overlooking the drive. There is a lantern in the roof above. The room has a range of Shaker style base and wall units and a built-in bench with a wooden seat matching the opposite wooden worksurface. There are coat hooks and space for an American style fridge. |
| First Floor | The staircase (with a window at the side), rises to the first floor landing, which accesses all four bedrooms and the family bathroom. The galleried landing is illuminated by the half-glass gable over the front door and there is space for seating or a desk. A short corridor leads off the landing and accesses bedrooms three and four on the left, with a window overlooking the right side. Also on the left is a built-in wardrobe. A turning leads off this corridor to the principal bedroom's en suite shower room with half-height hanging wardrobes on the left and a painted cupboard with hooks on the right. Straight ahead is the principal bedroom. Bedroom two and the family bathroom are accessed directly from the main landing. |
| Principal Bedroom, En Suite Shower Room | The corridor leading off the landing reaches the dual aspect, vaulted principal bedroom with a fully glazed gable. Double sliding doors open to a Juliet balcony with a glass balustrade, overlooking the rear garden, the stables, the orchard, and the surrounding countryside. The windows have electrically operated Luxaflex blinds and the room has air conditioning. There are two further windows in the side and fittings for a wall mounted TV. The en suite shower room has a pitched roof with a Velux window, partially tiled walls and a ceramic tiled floor. The double walk-in shower has a tiled back and a power shower. The WC has built-in cupboards above and the basin has three drawers beneath and a mirror with a light above. |
| Bedroom Two, En Suite Shower Room | Dual aspect bedroom two has a window overlooking the front and three overlooking the rear garden with views of open countryside; the windows are fitted with electrically operated blinds. There is an air conditioning unit and fittings for a wall mounted TV. By the entrance are double doored, half-height hanging cupboards. The en suite shower room has a walk-in double shower with a power shower, a basin with three drawers beneath and a bathroom illuminated cabinet with Bluetooth speaker. There is a WC and the floor has ceramic tiles. An obscured window is at the front. |
| Bedrooms Three and Four and Family Bathroom | The two double bedrooms have pitched ceilings, Velux windows with electrically operated blinds and openings with rain sensors. Bedroom three has a built-in wardrobe. Both rooms use the family bathroom. The family bathroom has an obscured window at the front and the ceiling is pitched. There is a panelled bath with a shower over and a shower screen. The basin, with a mirrored light above, has three storage drawers beneath. Above the WC is a two doored, mirrored cupboard. |
| Outside | |
| Home Office | Following the architectural style of the house, the separate home office has a pitched, clay tiled roof over a brick base, with wooden cladded walls and gravel around the base. Windows in one side overlook the garden and there is a door in the gable end. The vaulted interior space has built-in industrial style office furniture and two double doored storage cupboards. The office has superfast broadband, electricity connected and is heated with efficient modern electric wall heaters. The door is reached via a paved path. |
| Gardens and Outbuildings | Wheatcroft is approached from the village through double, electrically operated timber farm gates in a half brick wall with railings. The gravel drive, with parking for up to six cars, is enclosed on both sides by timber fencing. York stone paving at the front of the house extends round the side for pedestrian access to the rear garden. The rear garden is enclosed by post and rail timber fencing with a gate accessing the block paved area around stables. The garden is low maintenance with artificial grass, specimen planting and a border along the boundary fence. Adjacent to the rear of the house is a York stone terrace, which is accessed from both the kitchen and the family areas. Situated nearby are outbuildings which include a timber enclosure containing a bar, and on the other side of the house, a timber garden shed with a woodstore. |
| Equestrian facilities | |
| Stable Block | The stable block is a single span, metal framed barn over a concrete floor with a corrugated pitched roof with six clear panels for lighting. On one side is a cloakroom with a WC and washbasin, and a breeze block inner building comprising a lockable tack room with a sink and a feed store, also with a sink and a further feed store. On the other side of the barn are four double Monarch Majestic stables (galvanised bars with brass finials), each with side-hinged, glazed and barred windows. Beyond the tack/feed rooms are the space, drainage and fittings for a wash box and solarium. The stable can be accessed from a shared tarmacadam drive that is accessed to the left of the house and passes through a set of double, electrically operated gates and joins the block paved driveway that leads to and passes round the stable. The other side of the stable has an area of hard standing suitable for horse boxes/muck trailers etc. Beyond the stable is an open fronted timber storage shed. |
| Arena, Turn Out Pen | At the further end of the stable, is paved access to the arena measuring 131 ft. by 65 ft. With a fully computerised, built-in irrigation system, it has a sand and fibre surface and is enclosed by low fencing and immature hornbeam hedging. On one side of the arena are raised mirror panels on timber supports. Immediately opposite the stable is a 32 ft by 32 ft turn out pen enclosed by post and rail fencing with a five bar gate. On one side of this is an enclosed grass area fenced and with chicken wire, used as a chicken coup. |
| Paddocks and Orchard | The grounds of Wheatcroft are extensive – 5.73 acres. The boundaries are secured with Equi-Mesh and are dog proof. Beyond the arena and to the right are seven paddocks, a larger one at the back, and all enclosed by post and rail fencing. Behind the turn out pen are a further five paddocks, with five metal gates in the post and rail fencing. There is also a newly planted orchard with apples, pears, cherries and plums and the odd fig. |
| Locality | Wheatcroft is situated on the outskirts of Granborough, a village in Buckinghamshire, the nearest town to which is the county town of Buckingham. The neighbouring village North Marston, with which it shares a primary school and other facilities is 1.4 miles away. Granborough has a 17th-century church, a public house and a notable Arts & Crafts village hall. Its 1086 Anglo Saxon name in the Domesday book translates as 'green hill', which remains appropriate since the area has a long history of arable farming which continues. The farmland surrounding the village has a network of footpaths and hacks can be joined directly from Wheatcroft. Conveniently, the renowned Addington Equestrian Centre is a little over 4 miles away. |
Last Modified 10/04/2024

