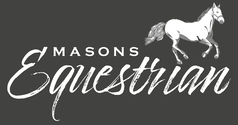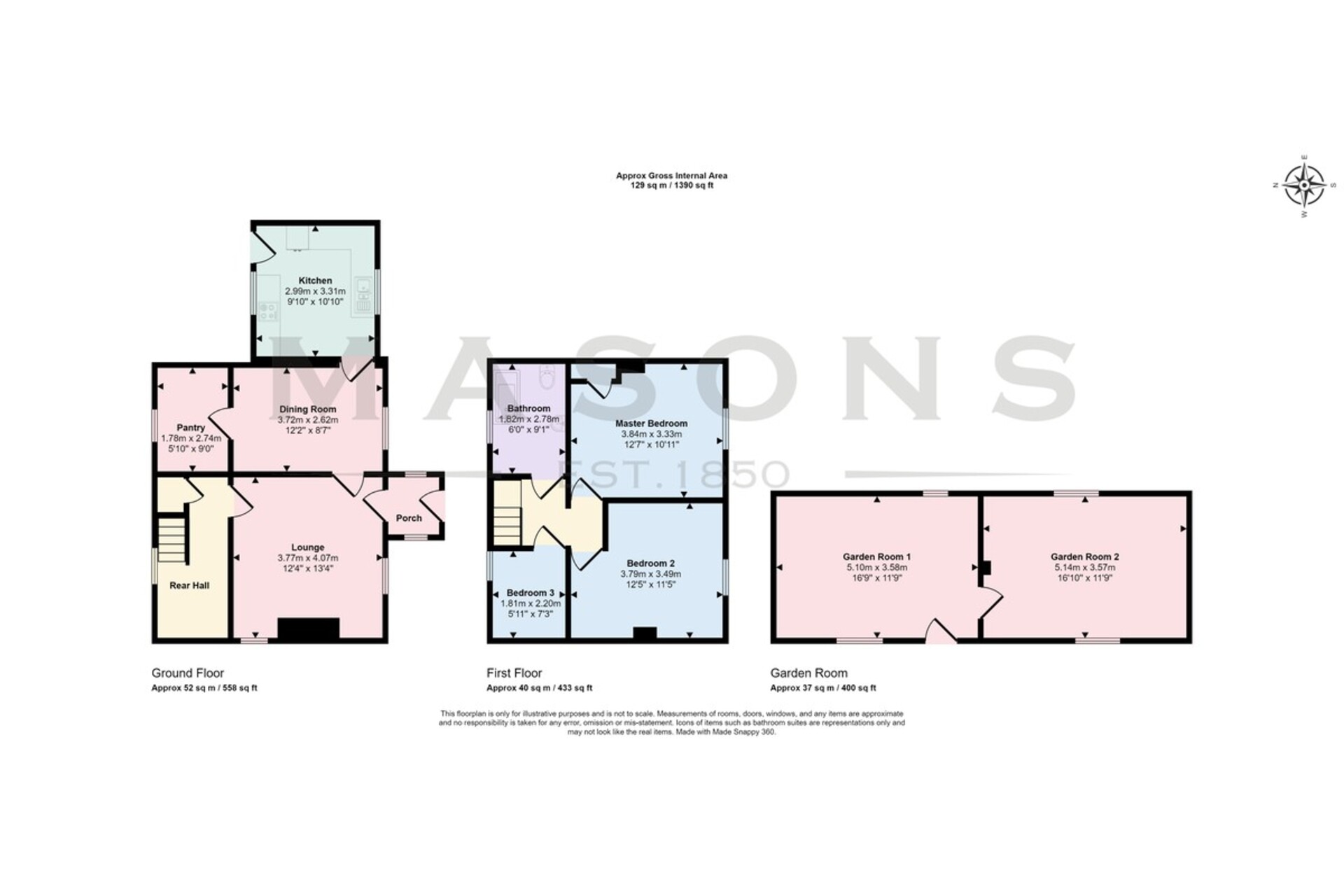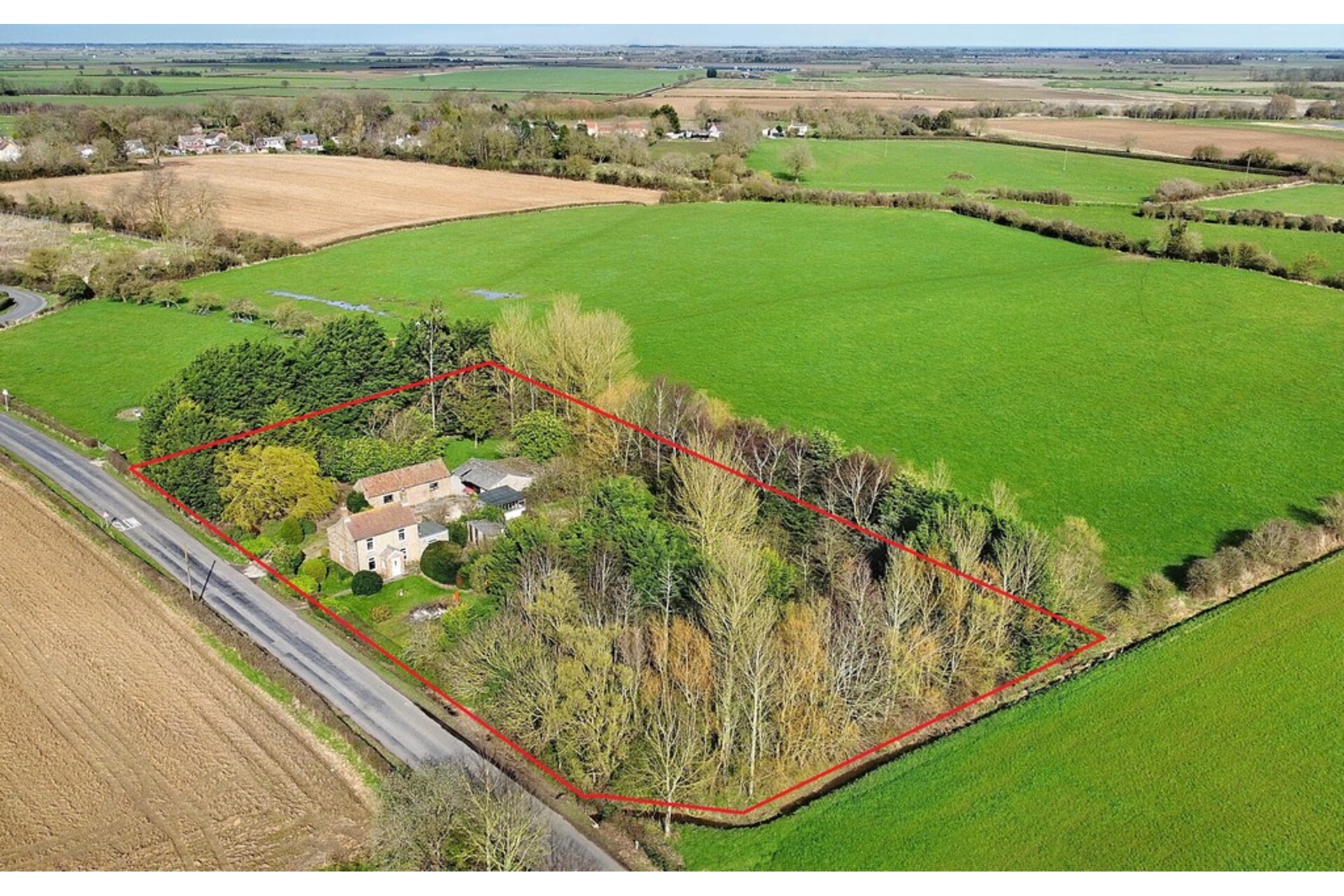
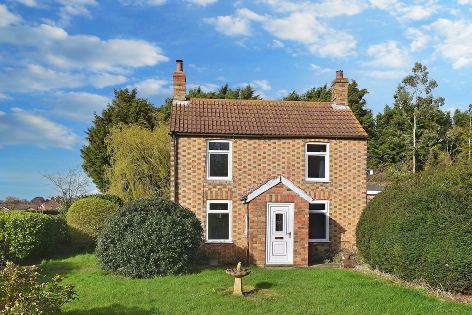
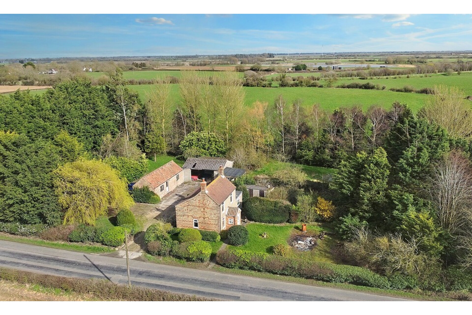
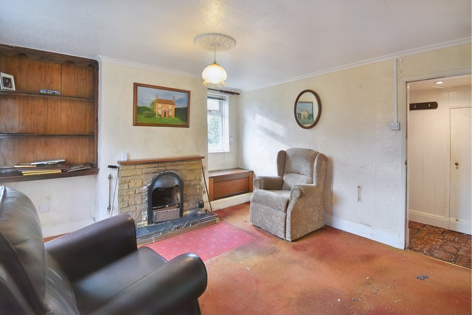
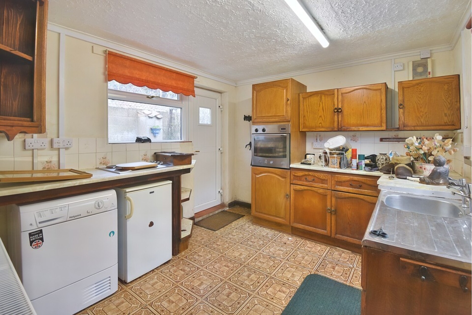
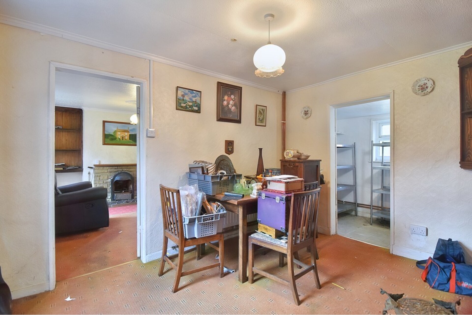
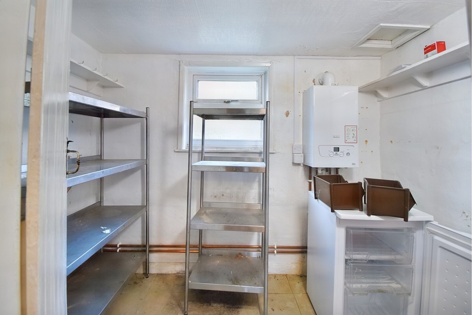
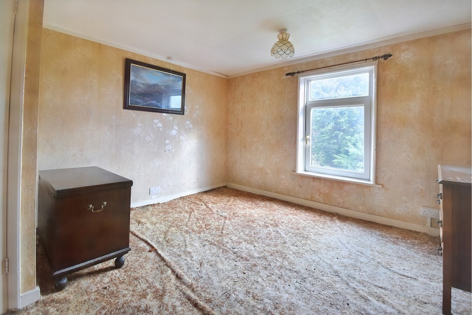
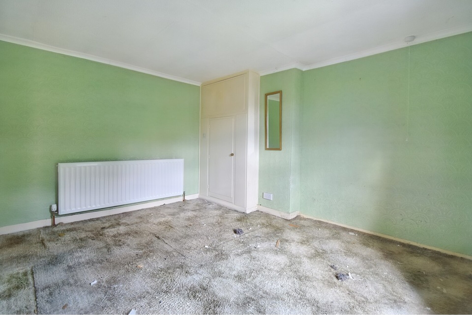
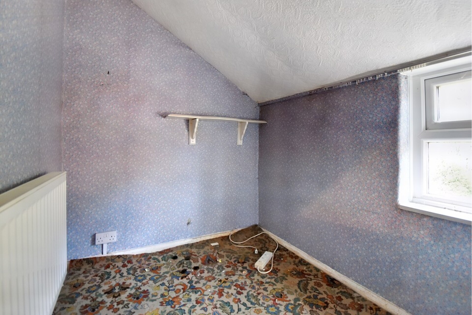
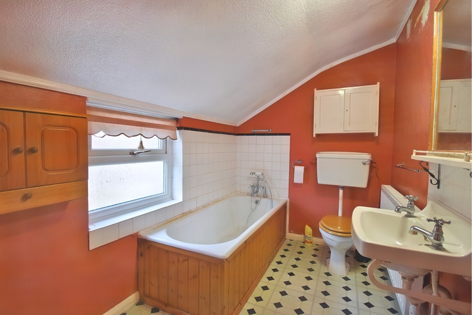
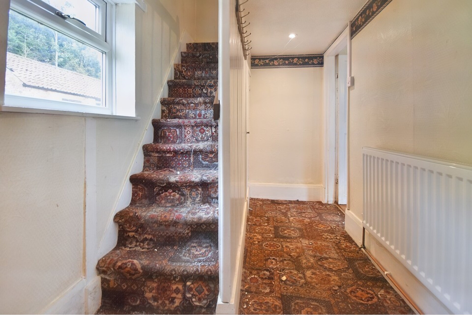
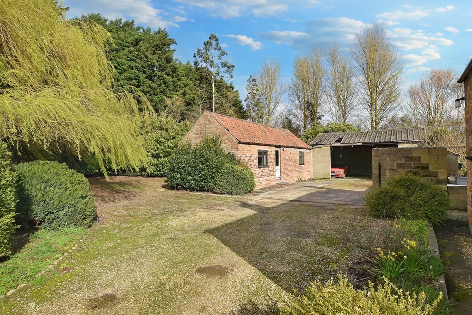
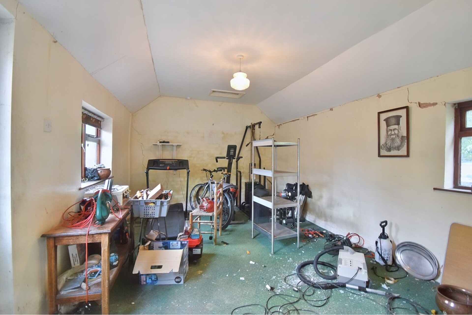
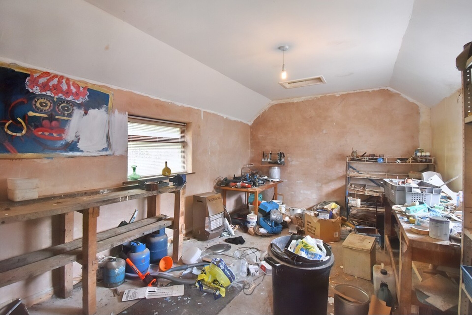
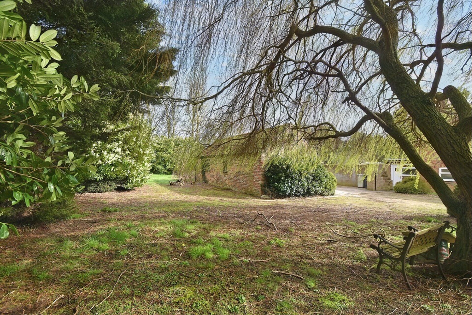
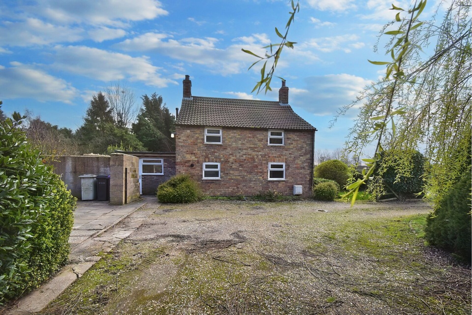
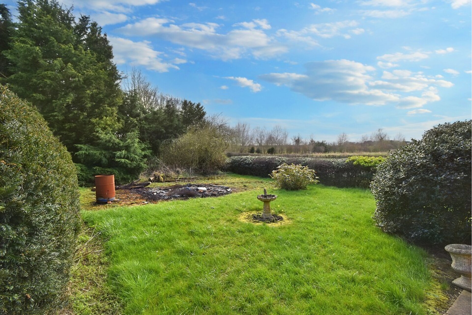
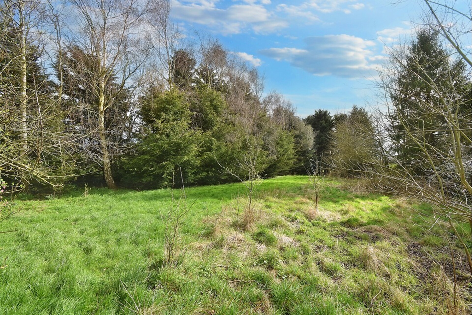
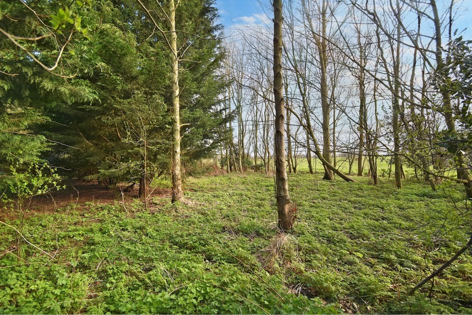
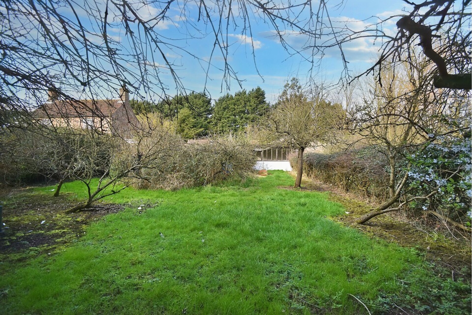
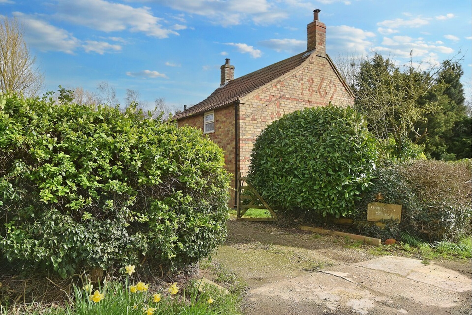
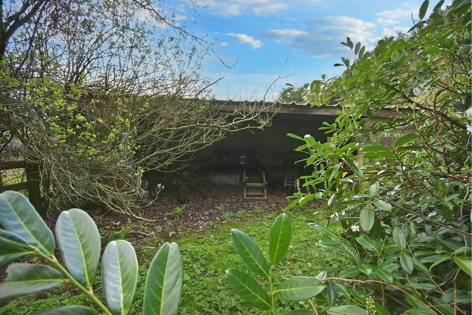
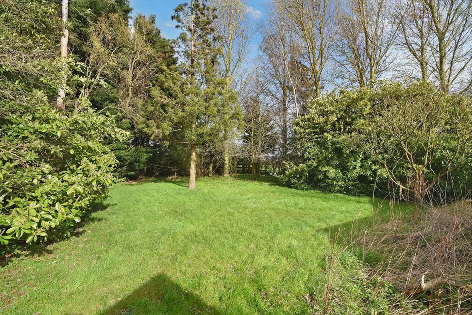
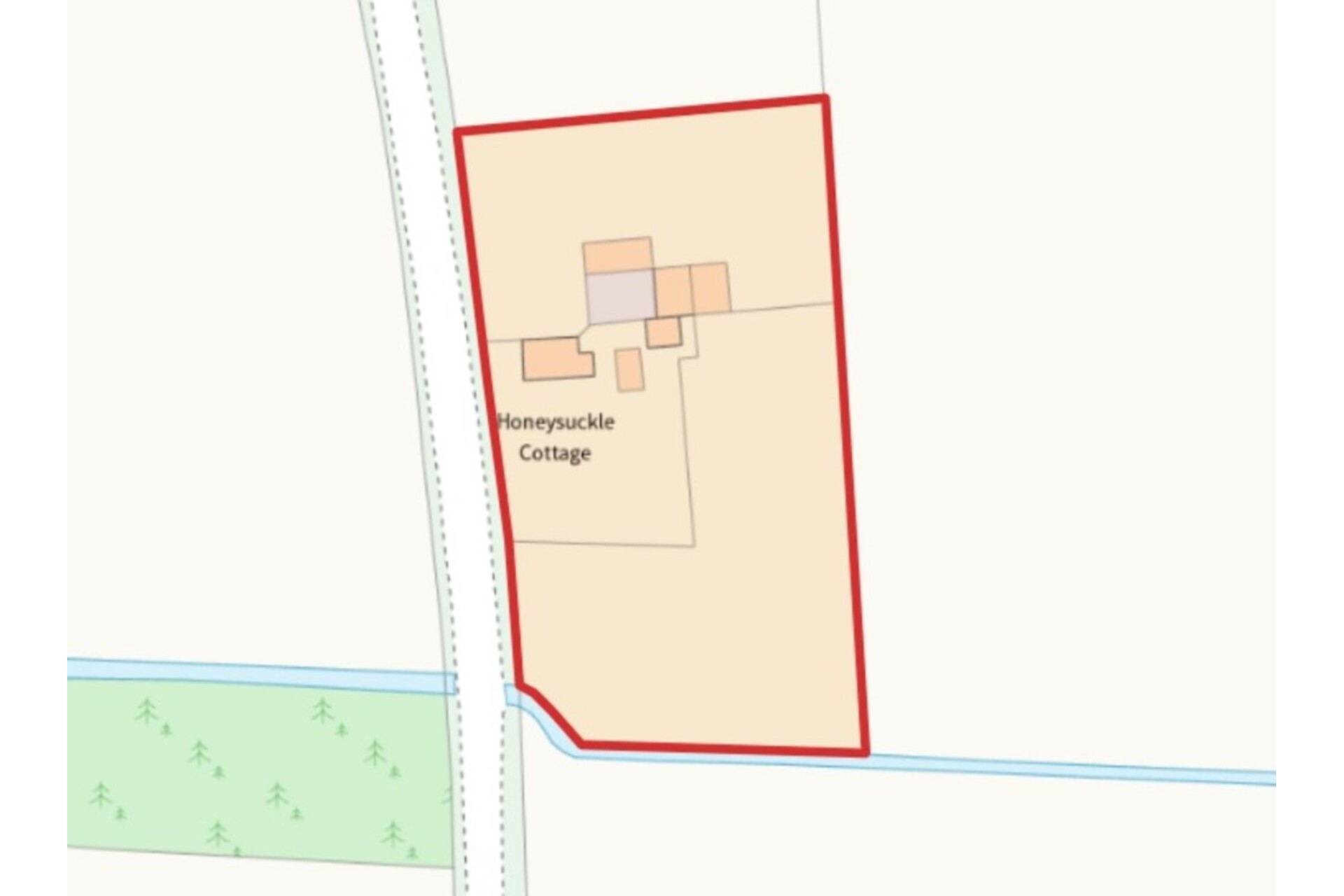
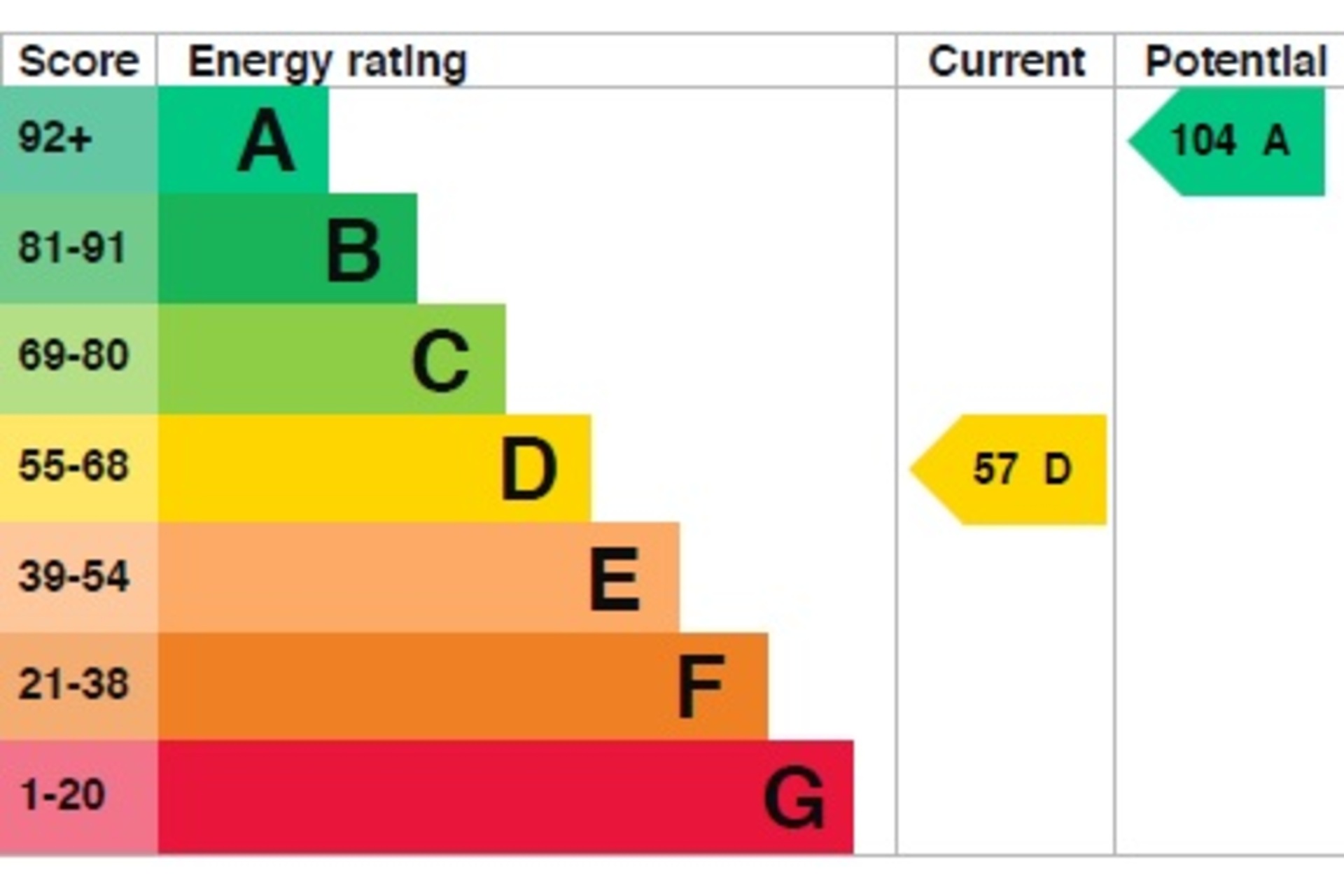
Features
- Set in 1.1 Acres (sts)
- No onward chain
- Charming 3 bed cottage
- Requires full refurbishment and modernisation
- Modern Gas central heating and re wired
- Potential for replacement dwelling (stp)
- Good range of outbuildings
- Paddock and woodland making potential equestrian use
- Garden office could make an annexe (stp)
- Virtual tour available
Council Tax Band: Ask Agent
Tenure: Freehold
A unique opportunity to acquire a 3 bedroom cottage with outbuildings positioned in open countryside enjoying views far and wide. The property sits on a generous plot of 1.1 acres (sts) and is only a minutes' drive to nearby shops and amenities.
Requiring a full scheme of renovation throughout the property comprises Lounge, dining room, kitchen, pantry with 3 bedrooms and bathroom upstairs. Externally the mature grounds offer open paddocks, woodland areas with a range of outbuildings including garden office rooms, car port, garage and hay store.
The Property Believed to date back to 1869, the western aspect having the date inscribed within the brick face, this characterful three-bedroom cottage is believed to have solid brick principal walls with pitched timber roof construction covered in clay pantiles. The property has had various extensions over the years and benefits from fully uPVC double-glazed windows and doors and is connected to mains gas and heated by way of a Baxi gas condensing boiler to a modern central heating system. The property was also relatively recently re-wired throughout. The cottage is in need of a full scheme of modernisation throughout, however sits in a superb plot of approximately 1.1 acres (subject to survey) comprising gardens, woodland and paddock areas with a good range of outbuildings. Some of which are in need of structural repair, the main adjacent games/office building to the side being of particularly good quality and would make an ideal games room or potential for annexe use (subject to planning).
(Approximate room dimensions are shown on the floor plans which are indicative of the room layout and not to specific scale)
Entrance Porch Part-glazed uPVC door with windows to each side. Tile-effect floor with part-glazed timber door into:
Lounge A spacious reception room with windows to two aspects, fireplace to side with brick surround and open grate fire and tiled hearth, fitted shelving to one alcove and carpeted floor. Door through to:
Dining Room Centrally positioned with window to front, carpeted floor and timber panelling to one side. Door into:
Pantry A useful room off the dining room with frosted glass window, also housing the Baxi gas-fired central heating boiler. Fitted shelving to each side.
Kitchen Within the side extension having windows to two aspects with part-glazed uPVC door into rear garden. Good range of base and wall units with timber doors and roll-top laminated work surfaces with tiling to splashbacks. Single bowl stainless steel sink and space and plumbing for washing machine. Built-in single electric oven and four-ring electric hob to side with breakfast bar area. Extractor fan to wall and tile-effect floor.
Rear Hall Having understairs storage cupboard with fitted shelves, cupboard to corner housing the electric meter with recently installed consumer unit above, with in-date electrical certificates. Window to side, carpeted floor and staircase leading to first floor.
Landing Two-tier landing with timber doors to bedrooms and bathroom, carpeted floor.
Bedroom 1 Positioned at the front with window overlooking the garden. Double in size with carpeted floor and cupboard to side fitted with shelving.
Bedroom 2 A further double bedroom with window overlooking the garden. Carpeted floor, loft hatch to roof space.
Bedroom 3 A small single bedroom positioned to the rear with window and carpeted floor.
Family Bathroom Panelled bath to corner with taps and hand shower attachment, tiling to wet areas. WC and wash hand basin with mirror and shelf above, fitted cupboards to side, part-sloping ceiling and frosted glass window, tile-effect floor.
Outside Gravel driveway providing ample off-street parking, passing the rear of the property and into the central courtyard with open-fronted double car port straight ahead and garden office room to the left. The main garden is positioned to the front, being laid to lawn and enjoys a superb southerly aspect with hedged boundaries and mature trees, bushes and shrubs all round. Pathway leading back to the road.
Extended Gardens To the side of the main garden is an orchard area with mature trees, laid to lawn and further paddock area to side. Would make an ideal horse paddock for equestrian use with the grounds extending further away into a more densely wooded area with tall trees which could be thinned out to create further paddock and make the most of the superb countryside views. To the rear of the outbuildings are further grassed areas.
Garden Office A very versatile brick-built outbuilding having pitched timber roof with tiled covering with plastered internal walls and electrics provided. Could be used for a variety of purposes including garden store, games room, home working space, art studio, with the building split into two equally sized rooms with pitched ceilings. This building has potential to be converted into an annexe (subject to planning) which would be ideal for multi-generational families or holiday cottage use. Windows to front and rear aspects.
Garage Positioned to the left-hand boundary, concrete sectional single garage with up and over door.
Car Port Ideal as a double car port with blockwork construction and pitched roof, with the rear aspect of the building having an open-fronted hay store and could potentially be utilized as a stable. Please note that this building has structural movement and needs repair or rebuild with roof repair also required.
Outbuildings A number of smaller outbuildings to the rear of the property, including a large lean-to Potting shed with blockwork and flat roof construction. Fully glazed windows to all perimeters. This structure is in need of repair or replacement. Gardener's WC of brick construction with pitched roof, low-level WC and wash hand basin. Outside Stores - three adjoining outside stores of blockwork construction with pitched corrugated roof, timber access doors ideal for storing garden machinery, etc.
Location The property is located between the villages of Little Carlton and Manby in the open countryside with no near neighbours.
Little Carlton is a rural village of individual properties with attractive country surroundings, away from main roads yet just 6 miles east of Louth. Manby is a sizeable and well serviced village which merges with the adjacent village of Grimoldby. Together these villages provide a local mini supermarket, Post Office, and Primary School. The market town of Louth is approximately 5 miles away and has 3 markets each week, a range of shops, highly regarded schools including the King Edward VI Grammar school, a cinema, a theatre, bars, restaurants and cafes. The area has many footpaths for walkers and the coast is just a few miles from the property at its nearest point, with access to open sandy beaches and nature reserves along the dunes. The main business centres are in Lincoln (approx. 30 miles) and Grimsby (approx. 19 miles).
Viewing Strictly by prior appointment through the selling agent.
Directions From Louth take the Legbourne Road away from the town and at the roundabout take the first exit along the B1200 road. Follow the road for some distance and upon arriving at Manby Middlegate, continue to the traffic lights and turn right along Carlton Road. Continue along the main road out of Manby, towards Little Carlton. Continue through the S-bends and as you reach the open countryside, Honeysuckle Cottage is the first property on the left.
General Information The particulars of this property are intended to give a fair and substantially correct overall description for the guidance of intending purchasers. No responsibility is to be assumed for individual items. No appliances have been tested. Fixtures, fittings, carpets and curtains are excluded unless otherwise stated. Plans/Maps are not to specific scale, are based on information supplied and subject to verification by a solicitor at sale stage. We are advised that the property is connected to mains gas, electricity and water with a private drainage system but no utility searches have been carried out to confirm at this stage. The property is in Council Tax band B.
Last Modified 19/04/2024

