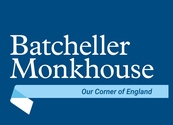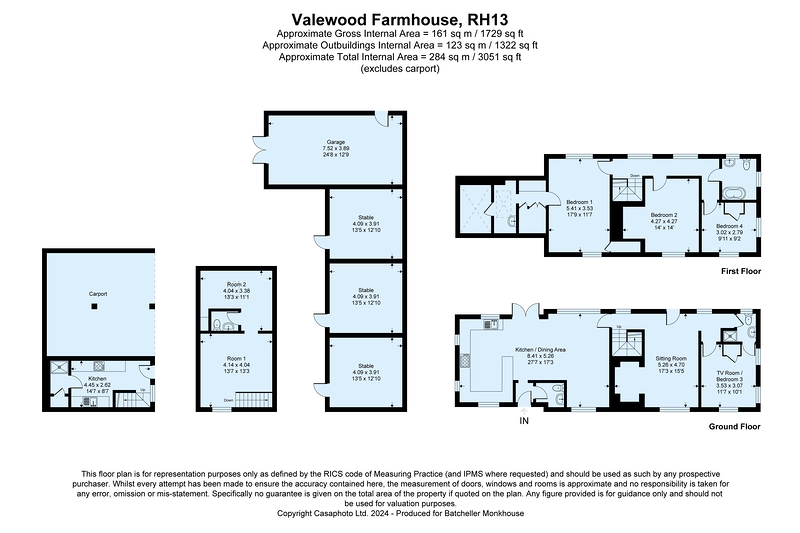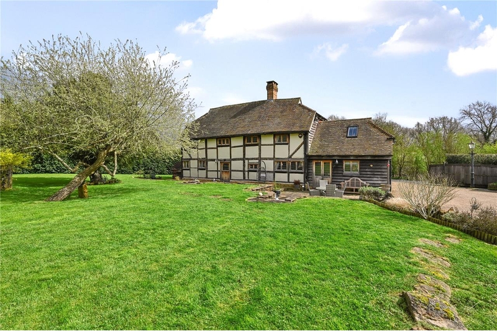
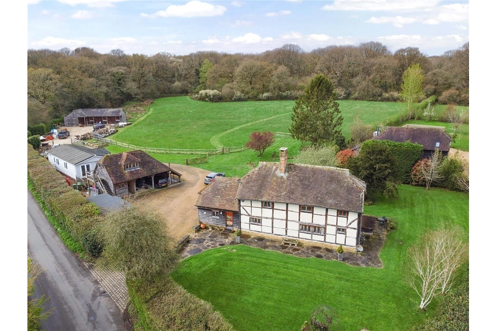
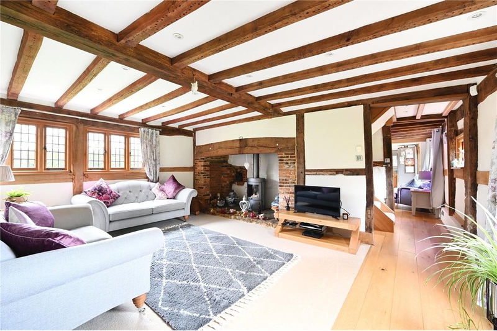
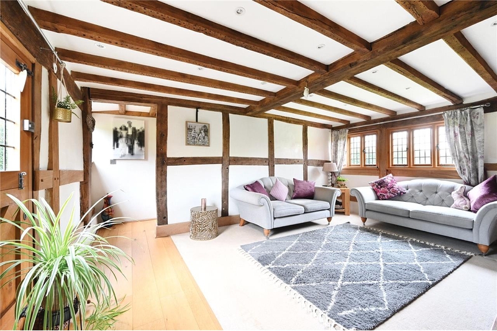
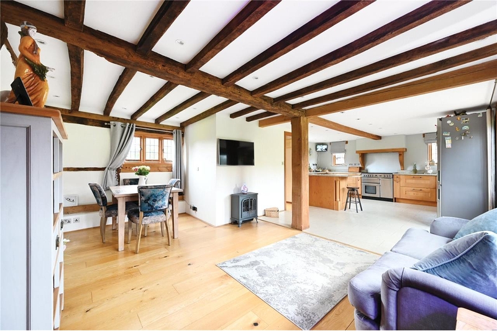
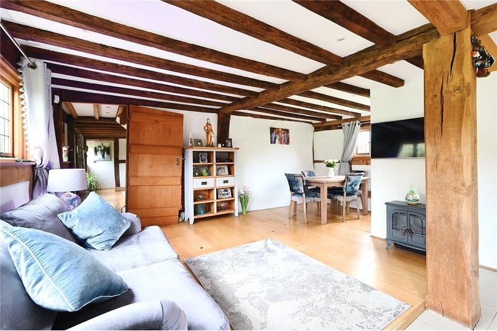
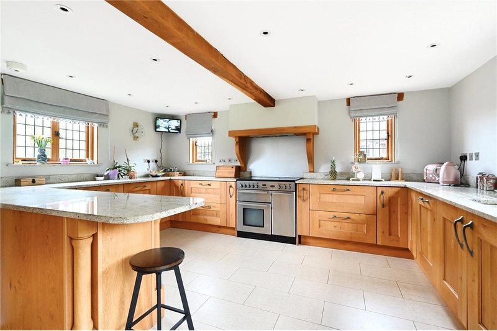
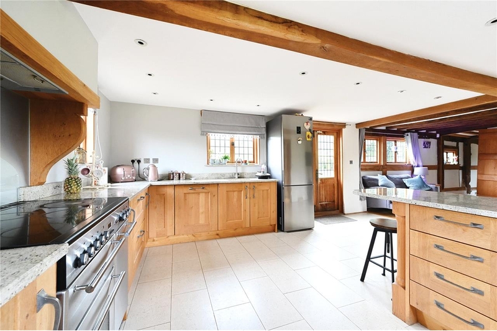
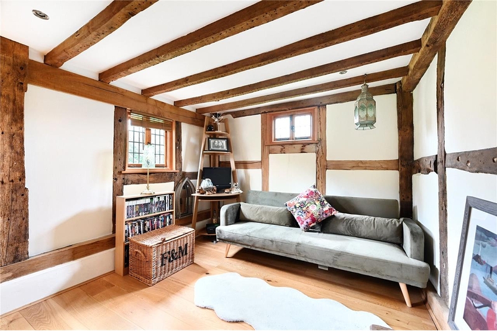
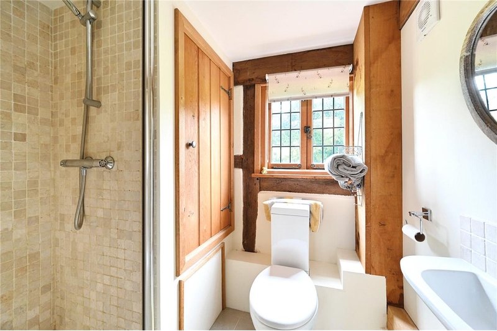
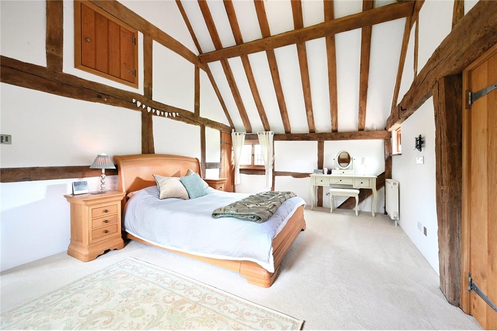
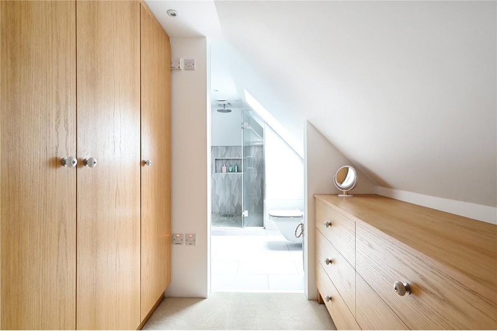
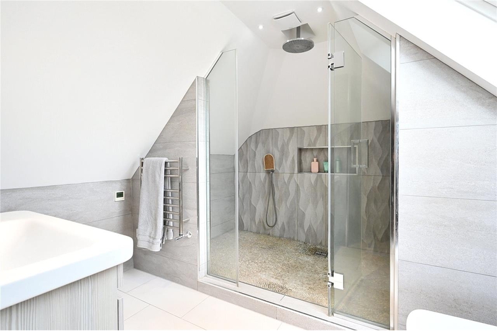
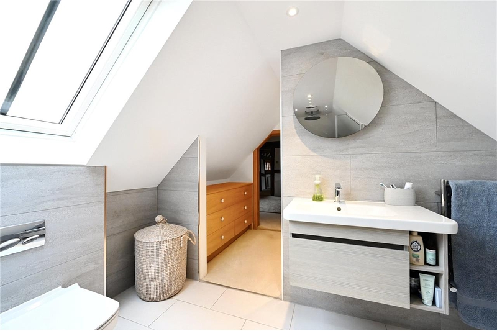
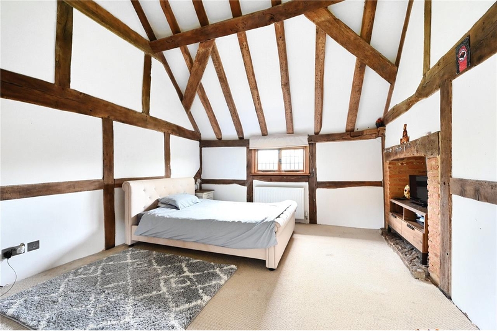
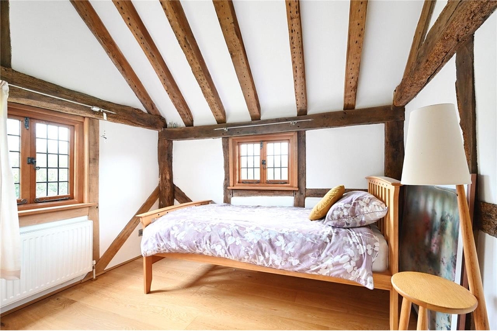
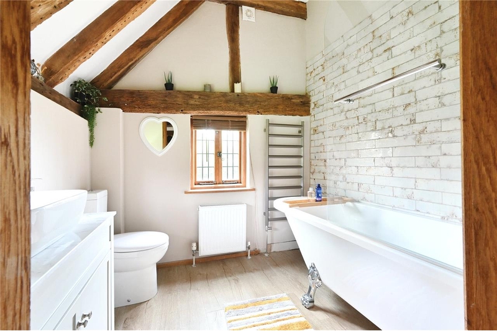
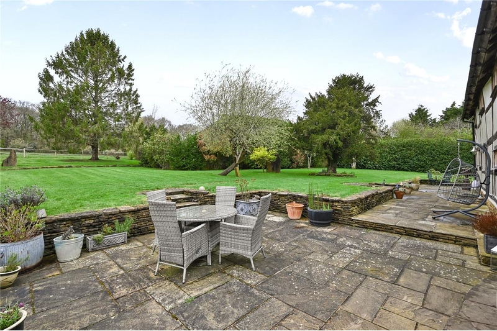
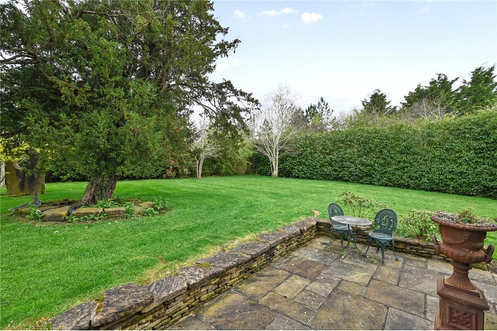
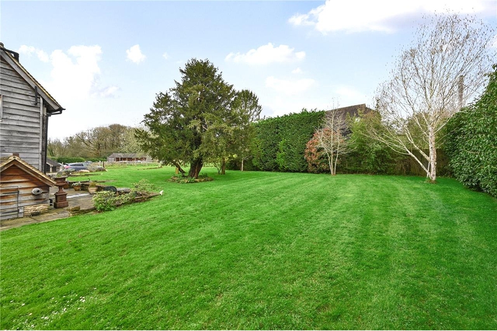
Features
- Character House
- Recently Refurbished Throughout
- Stable Block
- Detached Garage & Rooms Above
- Fenced Paddock
- Ample Parking Space
- Two Entrances
- Popular Village Location
Council Tax Band: Ask Agent
Tenure: Freehold
This superbly presented Grade II Listed character house is set within beautifully landscaped gardens with a detached garage, paddock, and stable block on a plot approaching 3.7 acres in the popular village of Barns Green.
DESCRIPTION
Valewood Farmhouse has been the subject of extensive refurbishment and modernisation in recent years so retains all its character whilst offering modern conveniences. Further features include a detached garage with rooms above, a stable block with further double garage, a fenced paddock and extensive parking area with separate road access. In 2009/2010, the property underwent a significant refurbishment programme including new oak-framed windows, a new kitchen extension, new bathrooms, a new detached garage with rooms above, new stable block with double garage, a new Klargester treatment plant, new roof, new boiler and plumbing and was re-wired.
Main features include:
Oak stable door leads into the Entrance Hall with underfloor heating and door to:
Cloakroom with modern white suite.
Kitchen/Dining Room Triple aspect with windows to front, side and rear and oak double doors to the rear garden. The kitchen is fitted with an extensive range of light oak units with granite work surfaces incorporating a breakfast bar with integral appliances comprising Neff dishwasher and Rangemaster range-style oven with extractor above. There is space for a washing machine and fridge/freezer and underfloor heated tiled flooring. Open plan to the side is the dining room.
Dining Room Dual aspect with windows to the front and rear, underfloor heated oak engineered flooring and beamed ceiling.
Inner Hall With windows to the rear and stairs to the first floor with cupboard beneath.
Sitting Room Dual aspect with windows to the front and rear, impressive Inglenook fireplace housing contemporary log burner, beamed ceiling and underfloor heating.
TV Room/Guest Bedroom With windows to the front and side, fitted cupboard, beamed ceiling, underfloor heated oak engineered flooring and door to:
Guest En-Suite Shower Room With modern white suite comprising wc, wash hand basin and shower cubicle. Window to rear, cupboard housing pressurised hot water tank and underfloor heating.
First Floor Landing Beamed ceiling and windows to the rear.
Principal Bedroom With vaulted beamed ceiling, windows to front, side and rear, high-level storage area and built-in cupboard with door to the dressing area and en-suite shower room.
Dressing Area With a wall of fitted wardrobes and wall of fitted drawers, and leading through to the en-suite shower room.
En-Suite Shower Room With contemporary white suite comprising wc, wash hand basin and very large walk-in shower cubicle, two heated towel rails and a skylight to the rear.
Bedroom 2 With vaulted beamed ceiling and window to the front.
Bedroom 3 With vaulted beamed ceiling, fitted wardrobe, windows to the front and side.
Family Bathroom With vaulted beamed ceiling, windows to the side and rear, heated towel rail and a white suite comprising roll-top free-standing bath with shower above, wc and wash hand basin.
Detached Garage Comprising two open bay garages with power and light with kennel to side. An adjacent door leads into a ground floor room with stairs to two further rooms on the first floor. These rooms are currently configured as a kitchen, shower room, sitting room and bedroom with en-suite cloakroom, but we understand that retrospective consent would be required for residential use to comply with current planning regulations.
Stable Block and Garage Three stables and adjacent double garage/workshop with hardstanding to the front.
OUTSIDE
A large electric gate opens to the extensive gravelled driveway leading to the house and the detached garage. The house itself sits within landscaped lawned gardens with an extensive flagstone terrace to the rear and all encompassed by mature hedging providing a good degree of privacy and seclusion. The driveway continues to the rear of the garage to a further extensive parking area to the front of the stable block with a secondary gated access to the road. To the side and rear of the stables is the level paddock with post and rail fencing.
AMENITIES
Local: Billingshurst, (3 miles), with a good range of local shops, supermarkets, a medical centre, library, train station and schools.
Towns and Cities: Horsham (7.2 miles) Brighton (26 miles), London (45 miles).
Transport: Billingshurst station (3 miles) and Horsham station (7.6 miles), A24 and A23 to London, Gatwick Airport (21 miles) and the national motorway network.
Schools: Schools include Barns Green Primary School, Muntham House School, Dauxwood Pre-School, Billingshurst Primary School and The Weald School.
Leisure: South Downs National Park, cross county schooling course at Coombelands Equestrian at Pulborough, horse racing at Goodwood and Fontwell, polo at Cowdray and Knepp Castle, golf at The West Sussex course at Pulborough, the Festival of Speed at Goodwood, theatres at Horsham, Guildford and Chichester.
ADDITIONAL INFORMATION
Local Authority: Horsham District Council, Parkside, Chart Way, Horsham, West Sussex, RH12 1RL.
Telephone: 01403 215100 Website: www.horsham.gov.uk
Services (not checked or tested): Mains electricity and water. Private drainage, Oil fired central heating.
Rights and Easements: The land is sold subject to and with the benefit of rights, including rights of way, whether public or private, light, support, drainage, water, gas and electricity supplies and any other wayleaves or easements.
Plans and Areas: These are based on the Ordnance Survey and are for reference only. The purchaser shall be deemed to have satisfied himself or herself as to their accuracy and any error or misstatement shall not annul the sale or entitle any party to compensation in respect thereof.
Tenure: Freehold. Land Registry title number: SX16228.
Links: www.environment-agency.gov.uk, www.nationalhighways.co.uk, www.caa.co.uk, www.landregistry.gov.uk
EPC: EPC rating TBC
Council Tax Band: G
Last Modified 26/04/2024

