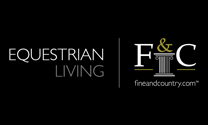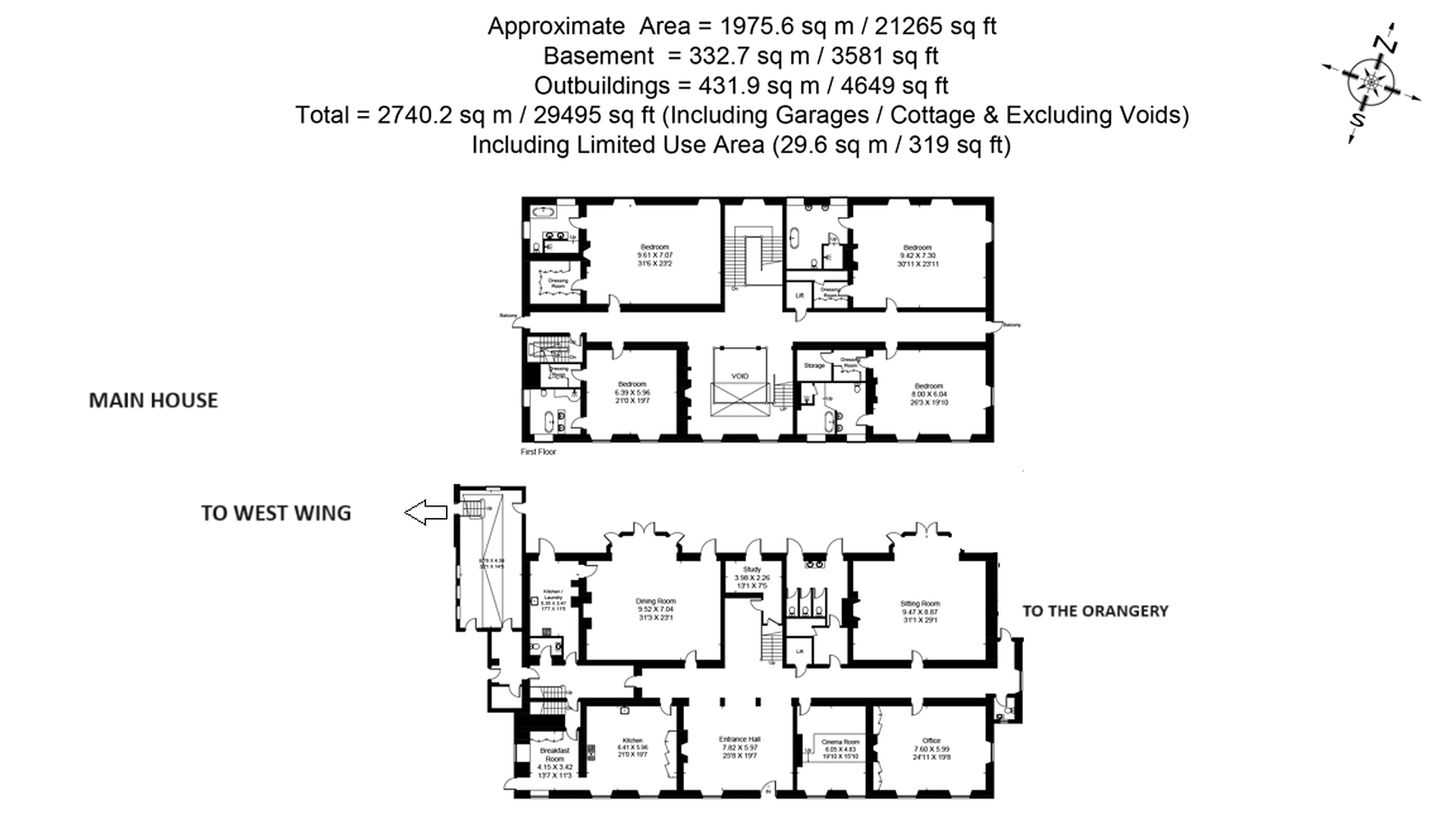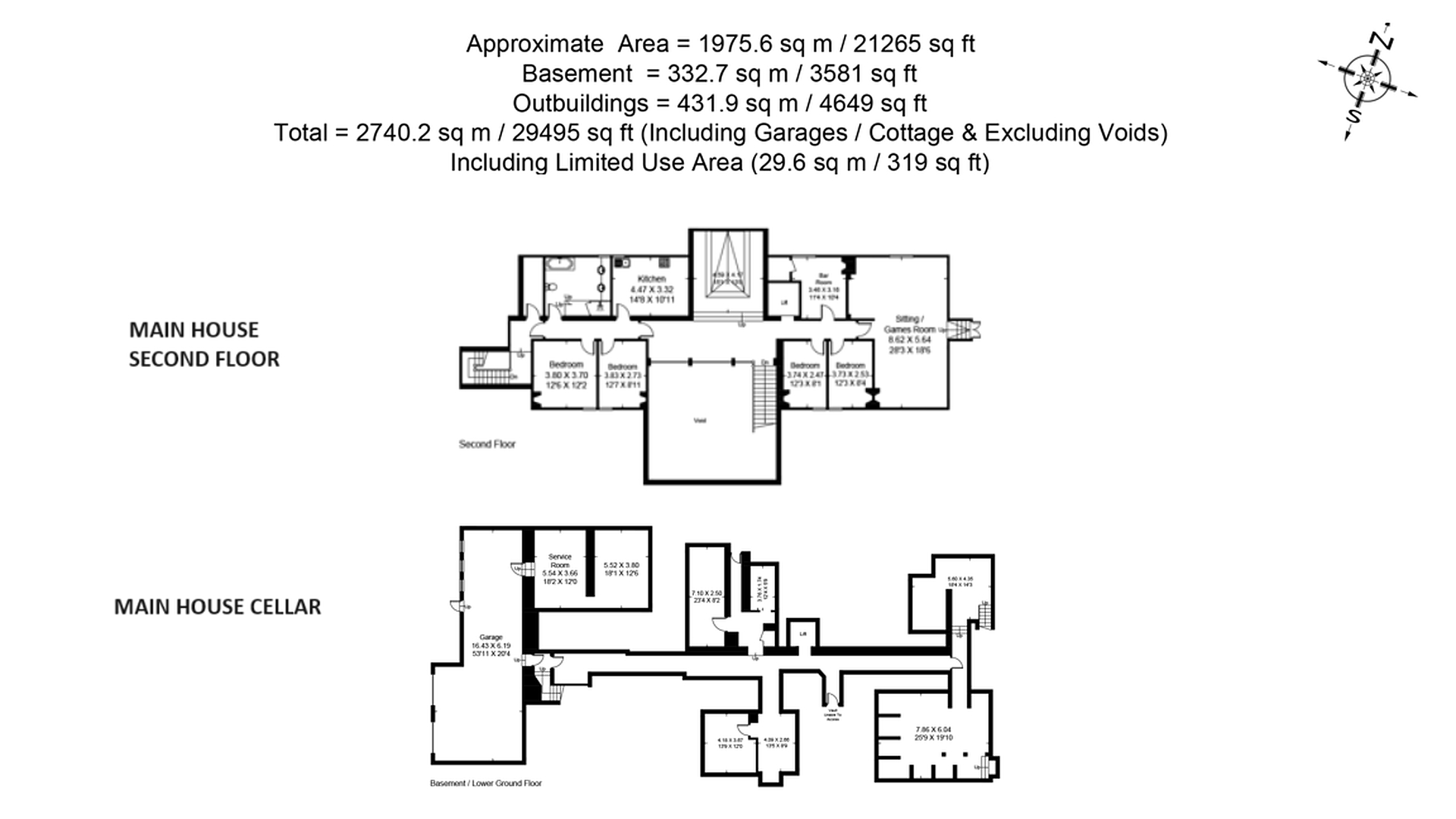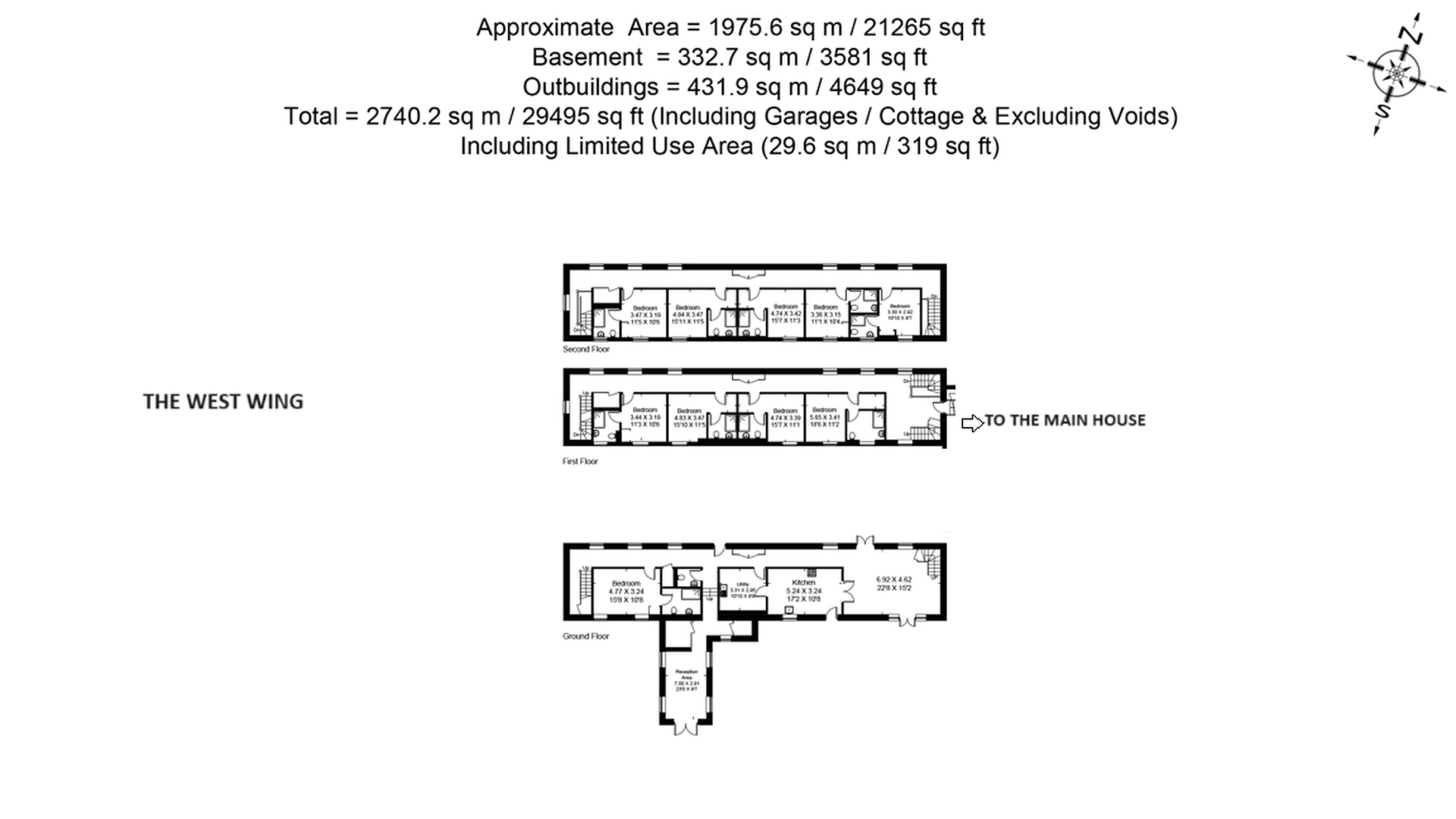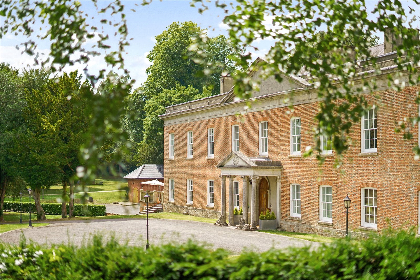
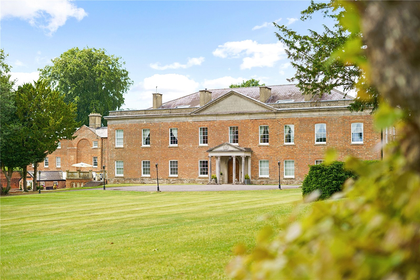
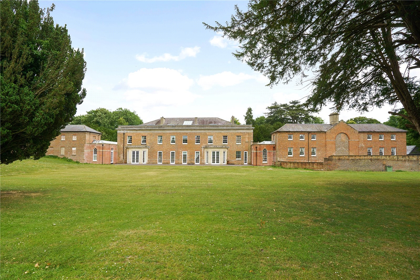
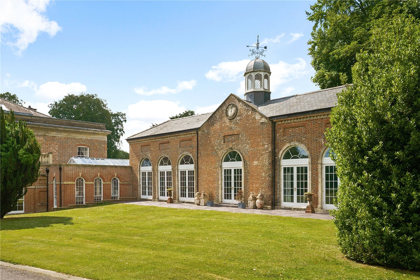
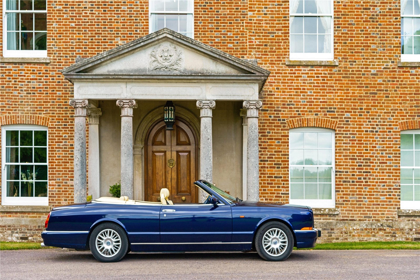
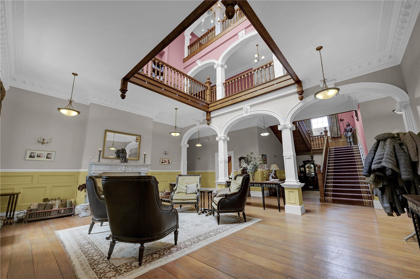
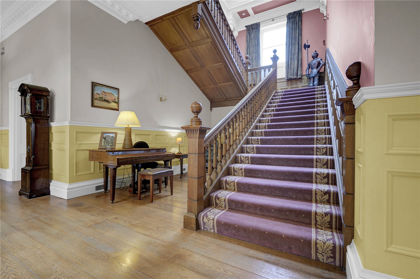
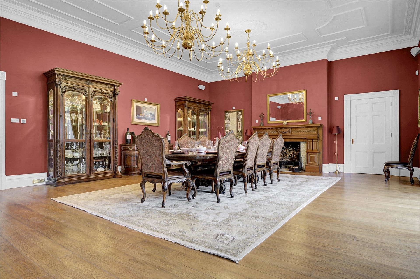
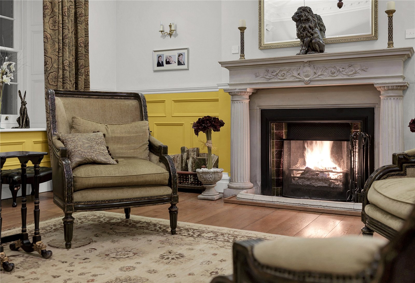
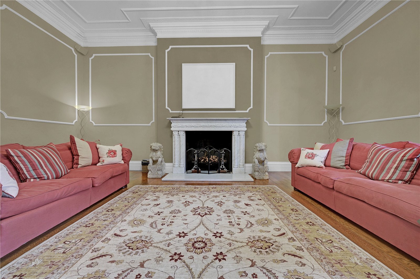
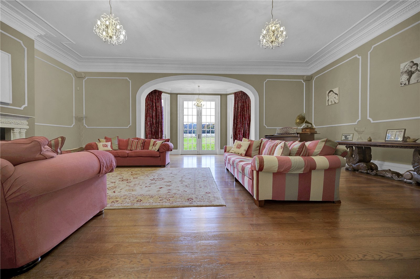
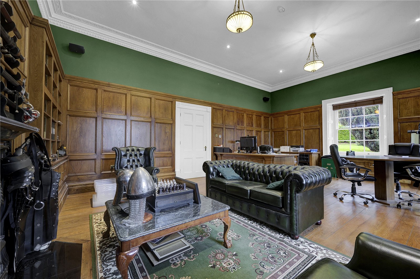
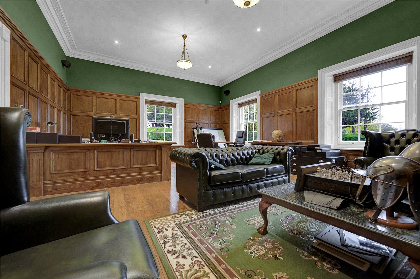
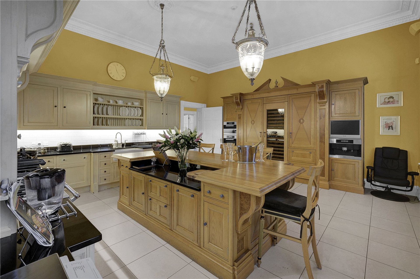
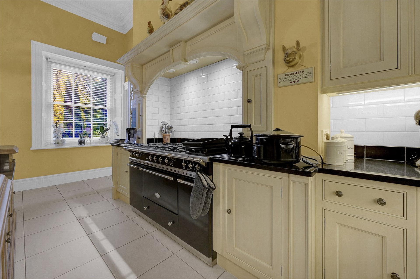
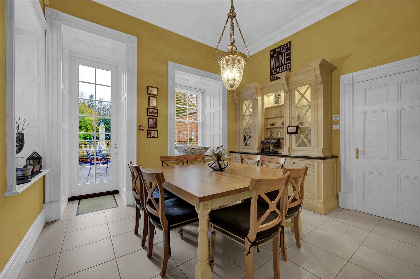
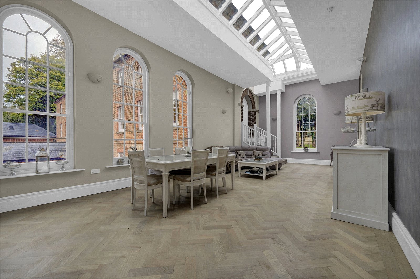
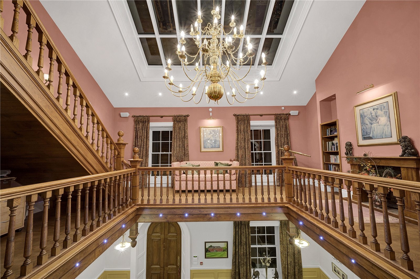
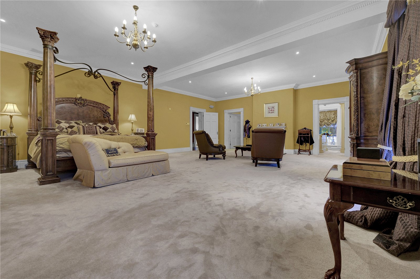
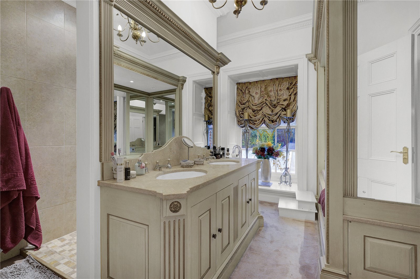
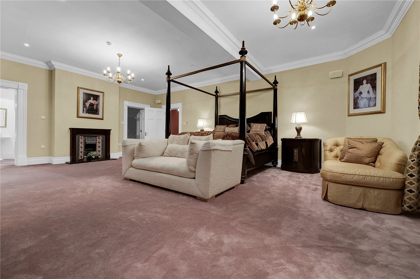
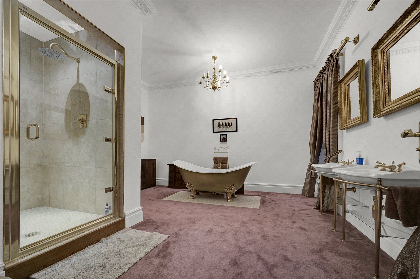
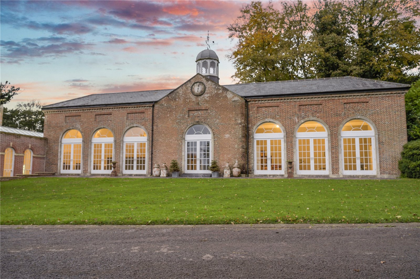
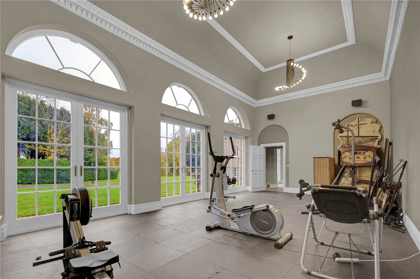
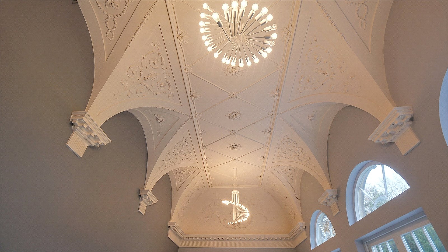
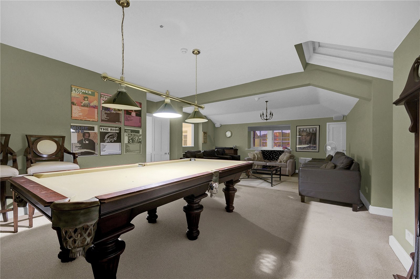
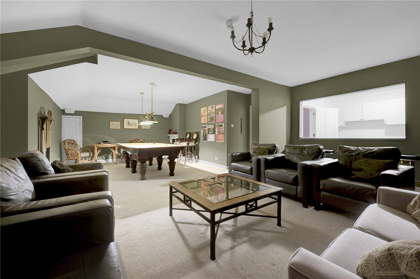
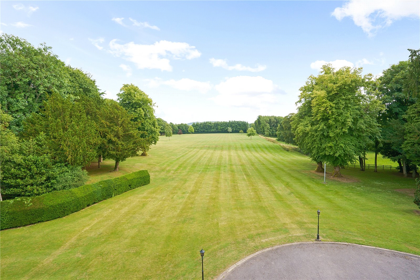
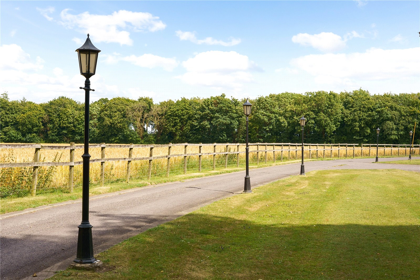
Features
- Grade II listed Georgian country house
- Breath-taking proportions
- Majestically set in over 30 acres of grounds
- Successful bed and breakfast in The West Wing
- Georgian orangery
- 1 bedroom cottage
- Equestrian potential
- Bar and outdoor entertaining area
- Substantial garaging
Council Tax Band: Ask Agent
Tenure: Freehold
Approached by a long, private driveway with the main house hidden from view, Everleigh Manor is one of Wiltshire's finest country homes, with a fascinating history. Set majestically in over 30 acres of grounds between the edge of the North Wessex Downs Area of Outstanding Natural Beauty and the vast expanses of Salisbury Plain, Everleigh offers a tranquil location but with fast nearby rail links offering services to London in around 1hr.
With accommodation on a truly impressive scale, Everleigh Manor has been subject to extensive renovations over the last two decades. The 8-bedroom main house is complemented by the West Wing, a successful bed and breakfast, with a further 10 bedrooms and a separate 1-bedroom cottage. Grand proportions can be found throughout and the Orangery on the eastern side of the building hosts a swim spa and gymnasium.
Main House
On entering, one is greeted by a vast entrance hall with galleried landings above reaching up 2 floors, a nod back to much earlier great house designs and an impressive statement for arriving guests. The exceptional scale and grandeur of the property is apparent not only in the room proportions but also in the detail with which they have been finished. A wide panelled hall gives access to the ground floor rooms including huge dining room and sitting rooms, panelled office, cinema room, kitchen and breakfast room. The Clive Christian fitted kitchen is beautifully appointed, offering space to dine casually. For more formal dining, the dining room is annexed by the large utility room, which can serve as a second kitchen space. There is access to the substantial cellars which include garaging and a long tunnel running the length of the house off which various basement rooms can be found. A lift runs between all four floors of the building and a fantastically light-filled morning room with lantern roof connects the main house with The West Wing.
The first floor is divided into 4 luxury main bedrooms suites, each with their own dressing room and en-suites, all on an immense scale. The views out across the grounds and surrounding countryside are spell-binding, and the large Georgian style windows are perfect for taking them in.
The second floor contains 4 further bedrooms, a kitchen, bar room, bathroom and a games room. A back staircase allows some or all of this space to function as staff accommodation.
The Orangery
The Georgian Orangery features an exquisite barrel-vaulted ceiling and has been fitted with swim-spa, gymnasium, sauna and steam room. The area between the main house and the orangery has been formed into two generous and well-appointed changing rooms.
The West Wing
Run as a successful bed and breakfast business, The West Wing has its own entrance and reception area and offers 10 bedrooms over 3 floors, with kitchen and sitting room on the ground floor. A link to through to the main house means this can function well as additional guest accommodation or be shut off and run separately as a bed and breakfast.
The Cottage
A 1-bedroom courtyard cottage can be found to the rear of the West Wing, again perfect staff accommodation or offering a potential income stream.
The Grounds and Outbuildings
The grounds extend to over 30 acres and comprise majorly of grass, bordered with numerous mature trees. An area of paddock has been fenced off to the south of the grounds, currently subject to an agricultural tenancy. A vegetable garden and potting shed lie West of the house and beyond that an area that has previously been used as a tennis court.
A large bar with toilet facilities has been created with an outside terrace and fire pit, offering the perfect space for parties or events with a long guest list.
In addition to the garaging under the main house, there are substantial further garages and workshop space in addition to a large amount of hard-standing ground. It may be possible to convert this space into stabling subject to the necessary consents, it is thought there is significant equestrian potential to the property.
An outhouse contains the boiler, which runs on wood pellets and is funded in part by a non-domestic renewable heat incentive.
History
Everleigh Manor is steeped in a fascinating history. Thought to have been the site of the home of the Saxon King Ine (Ina) as far back as 688-728 AD, Everleigh boasts some impressive royal connections over later centuries too, being owned by the crown during the reigns of Henry VI, Henry VIII and Elizabeth I.  Mary Queen of Scots is said to have visited in secret whilst under house arrest at Tutbury Castle, under the care of Sir Ralph Sadleir. Sir Ralph, a prominent Tudor courtier and chief falconer was granted the house by Elizabeth I. He was proclaimed to be the 'wealthiest commoner in England' when he died in 1587. Sir John Astley acquired Everleigh Manor in 1764 and the Astley family resided there until the mid-19th century. The Palladian buildings in place today are Georgian, dated to around 1770, with some of the earlier structures thought to have been incorporated. A fire in 1881 destroyed much of the interiors and there was substantial rebuilding work carried out in 1882.
Requisitioned by the army in 1939, Everleigh was initially in use as a hospital and latterly as a centre for producing vaccines for troops. It passed back into private ownership in the 1990s, and was acquired by the current owners in 1999, who undertook a total renovation.
Location
The village of Everleigh lies in some of the UK's most delightful countryside. The wide, open spaces of Salisbury Plain are close at hand, and offer numerous sporting opportunities. The nearby village of Pewsey offers a wide range of shops and amenities including a supermarket, garage and of course Pewsey railway station, with direct services to London Paddington taking around 1hr. The city of Salisbury and the towns of Marlborough and Devizes are all within reasonable driving distance, as is the A303 for road access to the capital and the Westcountry.
The area has excellent schooling at both primary and secondary levels, with a range of options including St. Francis Primary, Dauntsey's School and Marlborough College in the independent sector in addition to a range of state sector facilities at all levels.
Last Modified 18/04/2024

