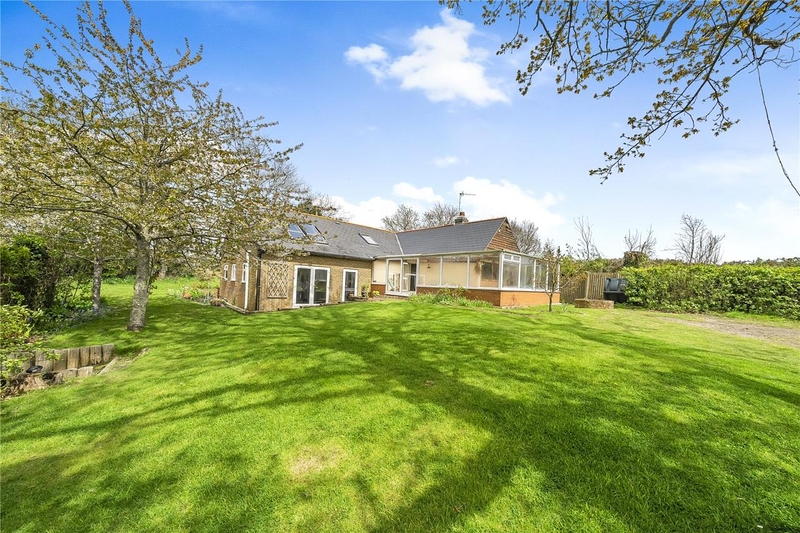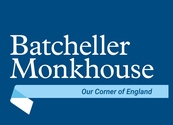
















Features
- Rural Hooe village
- No immediate neighbours
- Ninfield village 1.4 miles
- Battle town centre and station 5.8 miles
- Country lane location
- Detached single storey property
- Potential to create larger home
- Exceptional views to the sea
- Paddock of 2.5 acres
Council Tax Band: Ask Agent
Tenure: Freehold
**Guide Price £850,000 - £900,000**
A most beautifully situated detached principally single storey property of period origin, extended over the years offering an opportunity to create a larger contemporary-style home, enjoying south-westerly views over unspoilt farmland, together with stabling/outbuildings and paddock - in all about 2.8 acres.
Description
Willow Cottage is a most beautifully situated detached principally single storey property of period origin, offering an opportunity to create, subject to planning, a larger contemporary-style home.
The elevations are brick beneath a slate roof and there is oil-fired central heating and sealed unit double glazing.
The main features of the property include:
• Glazed front door to L-shaped conservatory with brick to quarter height and tiled floor, enjoying wonderful views over its own grounds and countryside beyond, glazed doors to the terrace.
• Door to the original period sitting room, which is formed in the older part of the house, with impressive inglenook fireplace with oak bressummer beam and brick canopy and hearth.
• Study with wood burning stove and views.
• Door to utility room with work surfaces with circular sink, space and plumbing for washing machine below, large shelved cupboard.
• The spacious and well fitted kitchen/breakfast room has a deep glazed sink inset into wooden work surfaces with cupboards and drawers beneath, corner larder cupboard. Recess for Belling electric range-style cooker with 5-ring hob and ovens beneath. Space for fridge freezer. Double glazed doors to the rear terrace and garden.
• From the kitchen/breakfast room a door and steps lead down to inner hall with large shelved cupboard housing the Worcester oil-fired boiler; staircase to the first floor.
• Bedroom 2 with built-in wardrobe and glazed door to the garden. Bedroom 3 is a large double aspect room with glazed doors to the front.
• Family bathroom fitted with white suite comprising bath with mixer taps and shower attachment, pedestal wash basin, WC, tiled shower cubicle, heated towel rail.
• The first floor is approached via a staircase from the inner hall to a landing with eaves cupboard.
• The principal bedroom 1 is double aspect with exceptional south-westerly views over the garden and surrounding farmland, Velux windows, built-in wardrobes, en suite shower room with attractive rolltop bath with mixer taps and shower attachment, shower cubicle, pedestal wash basin, WC, heated towel rail.
The Outbuildings
These are approached from a spur off the driveway leading to a concreted area adjacent to the selection of outbuildings which include an open ended tractor barn.
Adjoining large barn with double opening timber doors, concrete flooring and with light and power connected. Two loose boxes and feed store of timber construction beneath a felted roof.
The Gardens and Grounds
Willow Cottage enjoys an enviable location, approached from a country lane onto its own private driveway of some 100 yards in length with no immediate neighbours, exceptional unspoilt rural views and culminating in ample parking areas.
The gardens form a delightful private setting, being principally laid to lawn with flower borders and mature trees including oaks, cherry, apple and ash. They are hedge enclosed with terraces to the front and rear.
To the south is a paddock of about 2.5 acres, with water connected, surrounded by farmland with far-reaching views to the sea in the distance.
In all about 2.8 acres
Last Modified 14/06/2024



