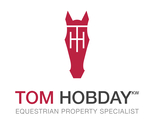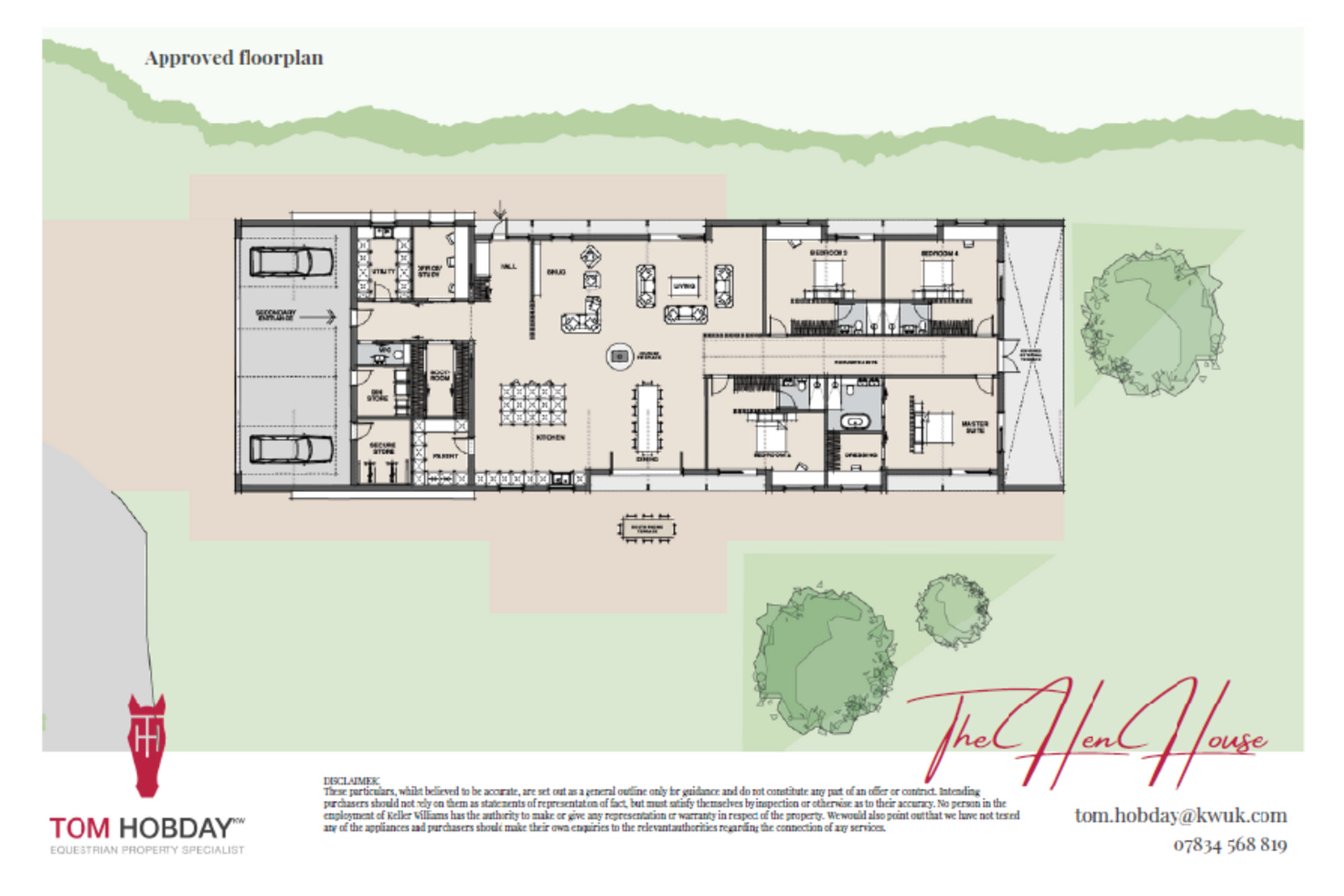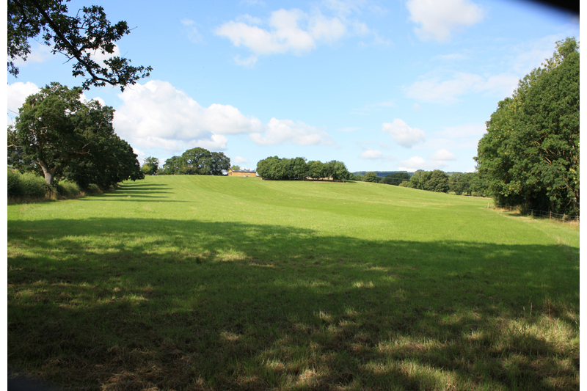
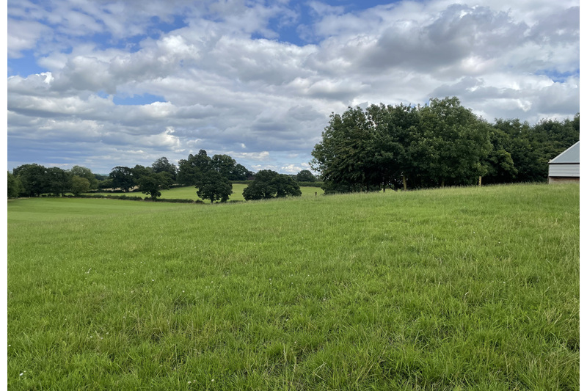
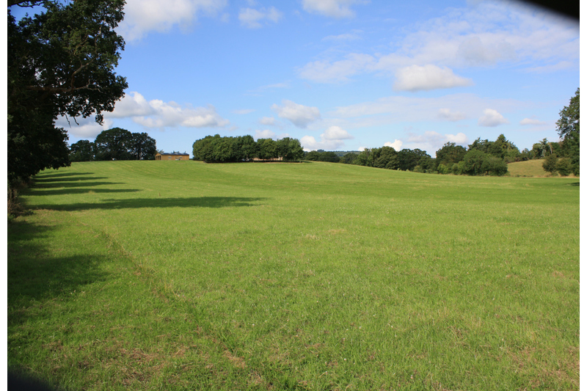
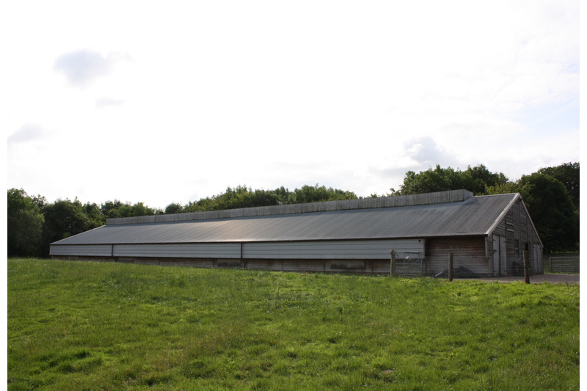
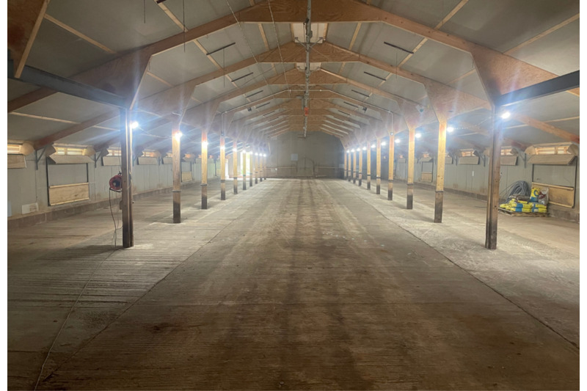
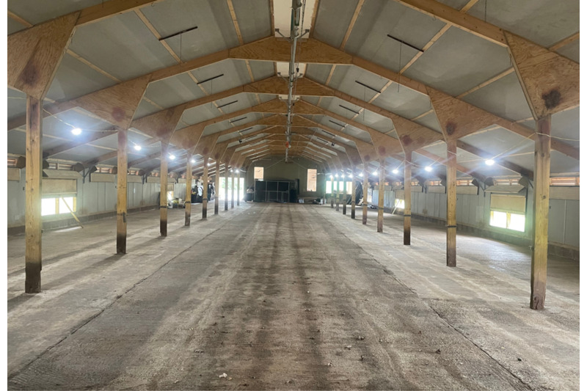
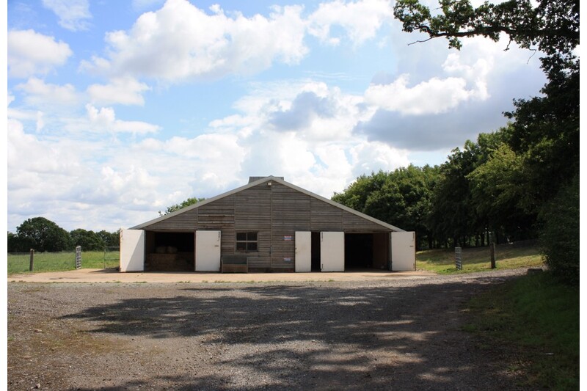
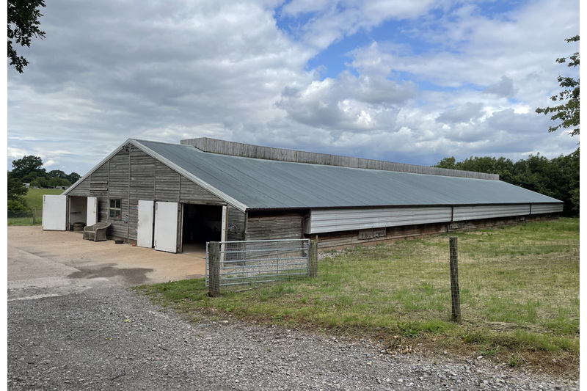
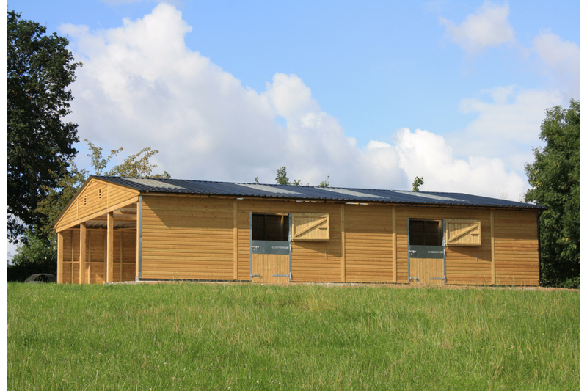
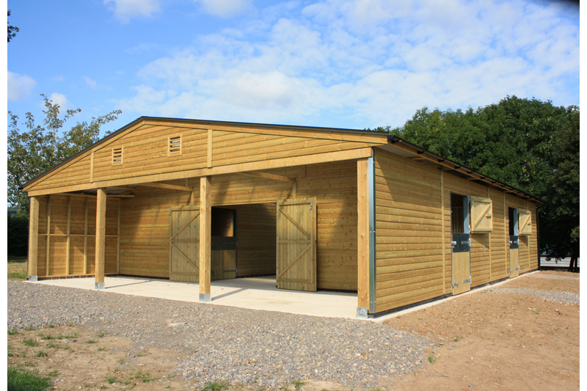
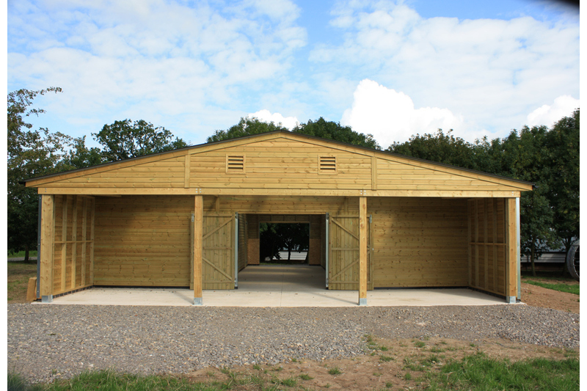
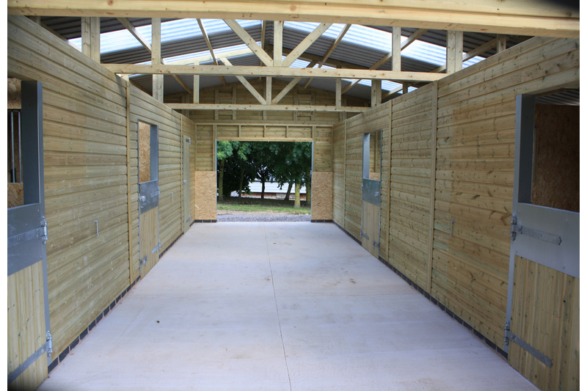
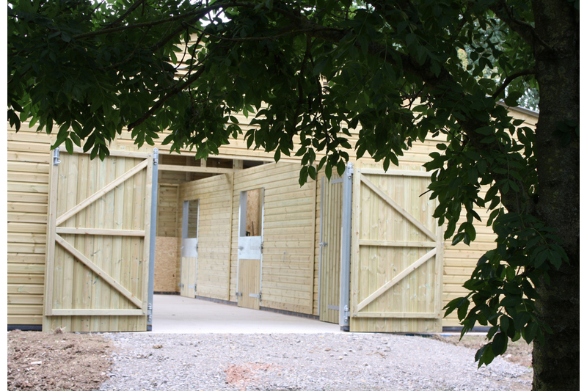
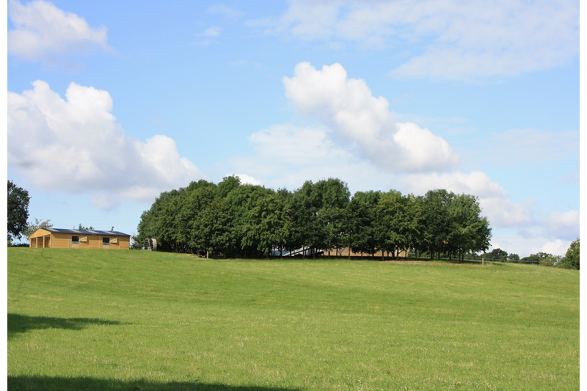
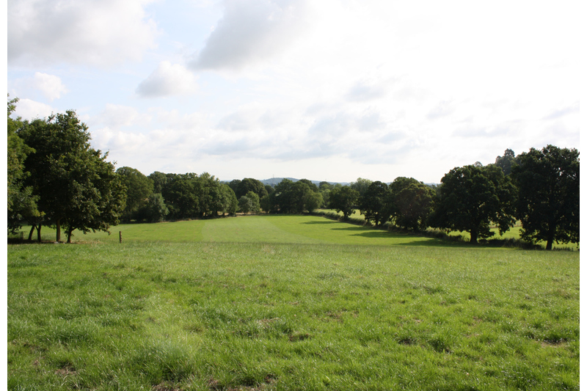
Features
- 10 acres of park like land
- Full planning permission for 4 bed barn conversion
- 14m x 11m American barn
- 4 rubber matted stables
- Tack room
- Feed room
- Large canopied area designed to allow for extra storage, farrier/grooming bays or similar
- Situated on a private estate in a beautiful setting
Council Tax Band: Ask Agent
Tenure: Freehold
Full planning permission to convert to a beautiful, bespoke family home set within 10 acres
Outstanding yet commutable rural location
New American Barn with 4 large stables and large canopied area
An exceptional opportunity to create a unique and magical home with equestrian facilities in a beautiful setting, overlooking 10 acres of its own park-like land.
The main building, a 590 square meter former poultry house, is in good condition and of timber construction under a corrugated roof with full length apex vent, sitting on a substantial concrete pad. The building has received full planning permission to convert to a luxurious and expansive modern single-storey residence, with direct access to plentiful views from each room, including the 4 en-suite bedrooms. The main living areas are cleverly designed to be inclusive and flowing with elegant, clean lines allowing the principal areas to be flooded with triple aspect and overhead natural light all year round. It is envisaged the central living areas will be further enhanced with an internal oak frame and large, statement central fireplace.
In an homage to the agricultural roots of the building and deference to the natural beauty of the rural location, the planning states the amended occupation of the building should be unobtrusive to the existing landscape where possible. This has been cleverly respected and future-proofed by including housing for 3 cars and 3 bicycles within the structure, and the majority of the original structure being retained.
The Hen House benefits from a newly constructed 14m x 11m American Barn with seperate access via the main driveway. Situated just a stone's throw from the house, the facilities provide the perfect setup for keeping or breeding horses & ponies at
home.
There are four rubber matted stables in total, two measuring 3.65m x 5.5m and the other two measuring 3.65m x 4.3m. There is also a good sized tack & feed room and the barn features double doors at both ends to allow for easy access. A large canopied area has been cleverly designed to allow for extra storage, farrier/grooming bays or a relaxing spot with a view. This area measures 2.75m x 11m.
The approved plans allow for:
-Main living area, including Kitchen, Dining and Seating areas: 13m x 13m approx., with double aspect windows and doors leading to Terraces from the Dining and Living Areas.
-Master Bedroom Suite: 6m x 5m approx., plus Dressing Room 3m x 3m, Bathroom 3m x 3m and Terrace
-3 further Bedrooms: each 6m x 5m approx. including en-suite Shower Rooms, plus Terraces
-Utility Room: 3m x 4m approx.
-Home Office: 3m x 4m approx.
-Pantry: 3.5m x 2.3m approx.
-Boot Room: 3.5m x 2.5m approx.
-Secure Store: 3.5m x 2.5m approx.
-Bin/Bicycle Store: 3.5m x 2.5m approx.
-Garage: 13m x 5m approx.
-Covered Terrace: 13m x 3m approx.
NB. The Hen House could be constructed to the original plans approved in 2022, which allow for 6 bedrooms, if preferred.
The Hen House is approached via a tree-lined track that forms the driveway. The track and verges are in shared ownership and
overseen by a management company, of which the owner will be a director. 3-phase electricity is newly installed on the estate and borehole water is currently connected. A mains water connection can be installed by the purchaser if preferred. The planning permission allows for septic tank drainage and it is envisaged the property will be served by an air-source heat pump, with solar and photo-voltaic panels.
The Hen House is situated on a private estate on the edge of the village of Taynton, at the base of the National Trust land at May
Hill, the area's most iconic landmark and beauty spot. Taynton is a traditional village within the heart of the Severn Vale with the
market town of Newent 3 miles away, Gloucester 8 miles away and easy access to Ross-on-Wye, Ledbury, Cheltenham, The
Forest of Dean, M5 and M50. Excellent schools are within easy reach and train stations at both Gloucester and Cheltenham give easy access to Birmingham, London and Bristol.
Council tax band: Not Required
Last Modified 04/12/2023

