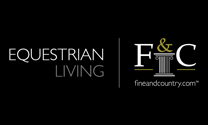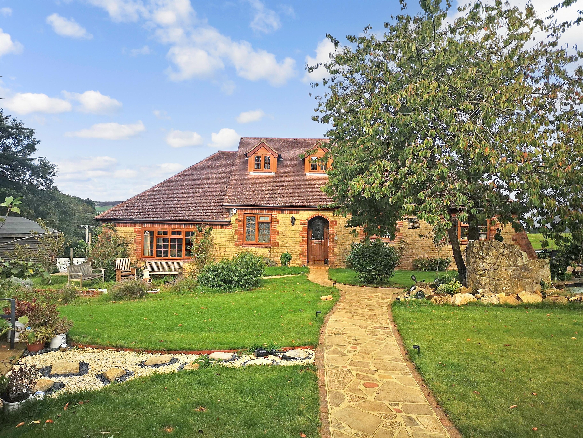
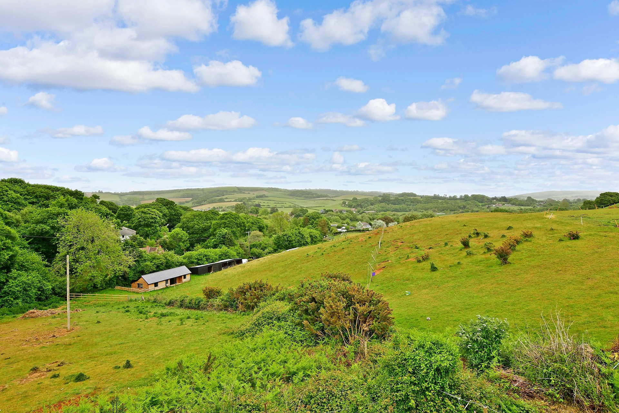
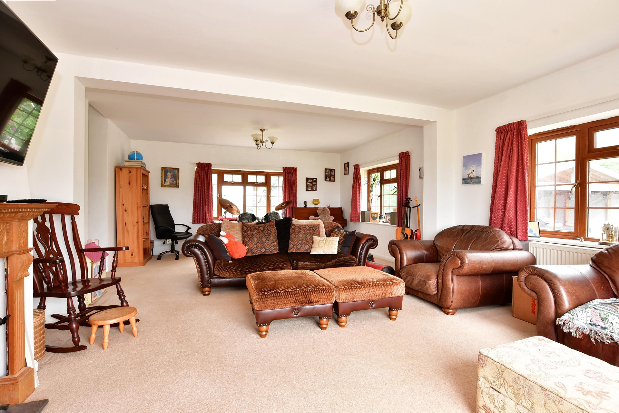
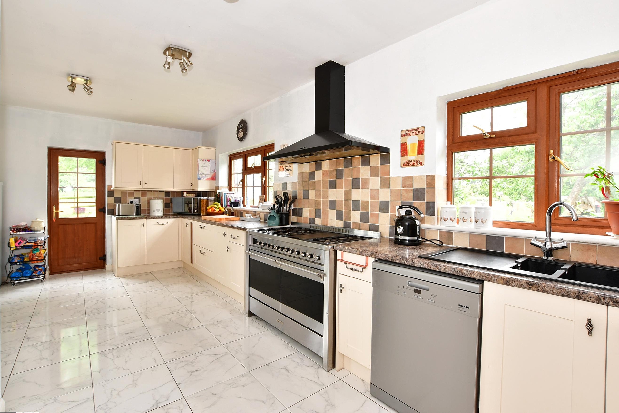
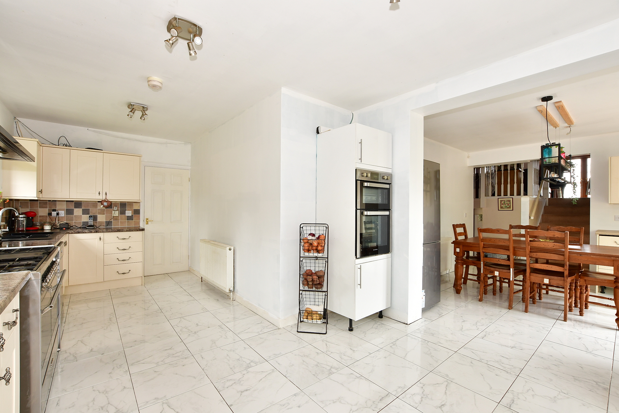
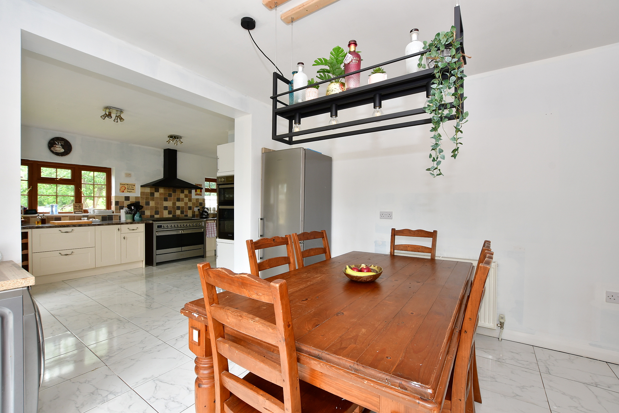
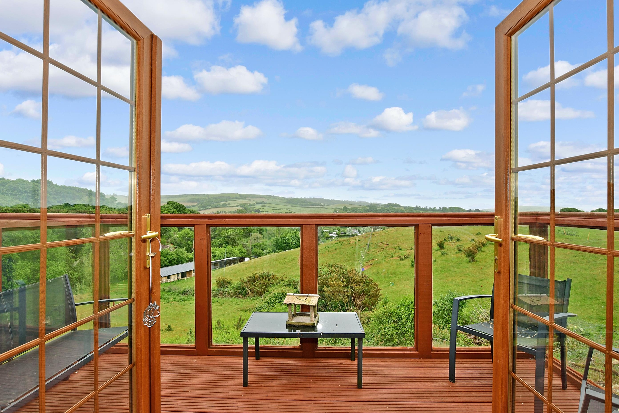
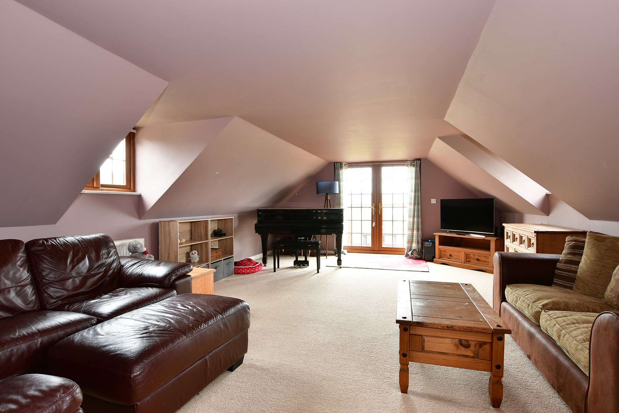
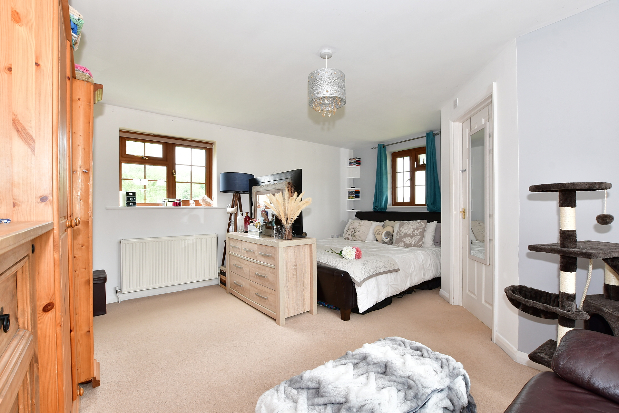
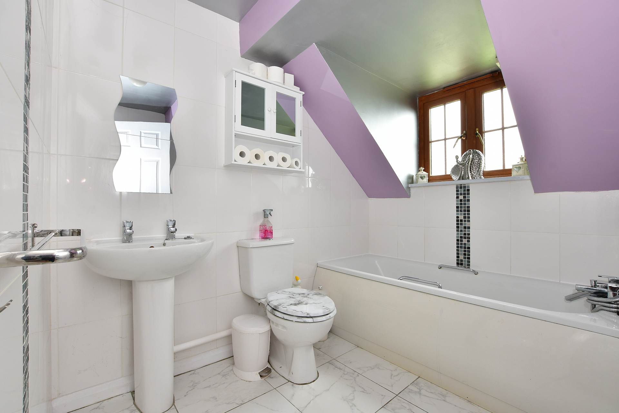
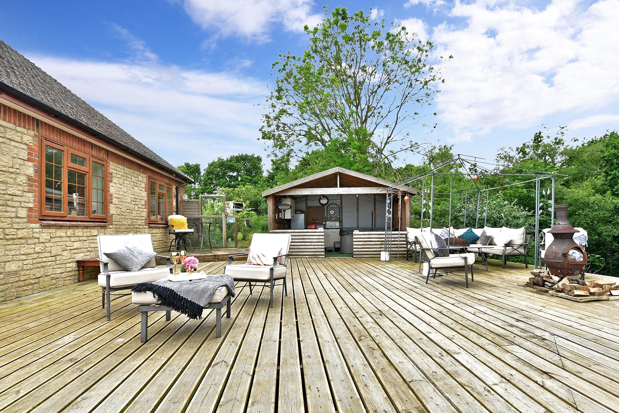
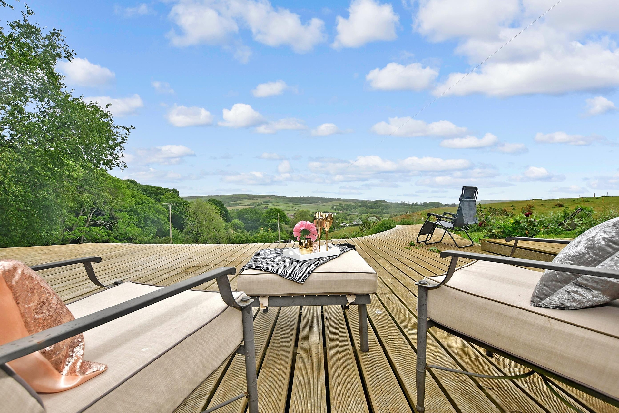
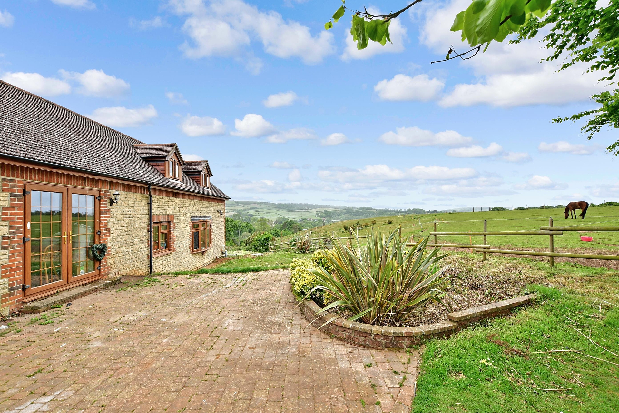
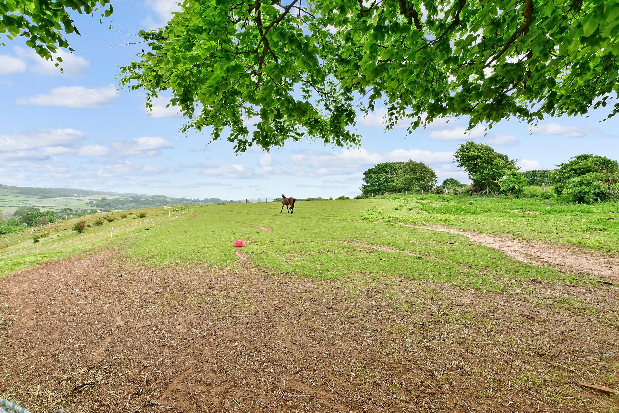
Features
- Beautifully presented detached house nestled in over 2 acres of land
- Stunning country views to the rear over rolling fields & beyond
- Versatile & spacious living accommodation throughout
- Great opportunity for any equestrian buyers or those looking to keep animals
- First floor decked terrace to relax & enjoy your surroundings
- Popular & sought after semi-rural village location
Council Tax Band: Ask Agent
Tenure: Freehold
A unique detached L-shaped chalet bungalow nestling in approximately 2.9 acres of grounds and with superb rural views, offer an idyllic combination. This delightful family home, with its mellow Bradstow stone exterior, is on the outskirts of Alverstone Garden Village. It includes a field surrounded by a private woodland providing peace and quiet, privacy and security. Over the years the property has been extended from its origins as a small bungalow and modernised to provide everything needed for contemporary living with five bedrooms and two sitting rooms.
Â
The spacious hall leads to the large elegant and triple aspect lounge with its central beam, a charming fireplace with a multi-fuel burner as well as sliding patio doors to the garden. There is also a well-stocked bar/snug with a large American style fridge where you can create some magic cocktails that is adjacent to the fitted utility room with external access. Anyone who enjoys cooking and entertaining will be delighted with the modern L-shaped, double aspect kitchen/breakfast area with its recently installed Smeg range cooker and attractive pale units with a double oven, fridge and Miele dishwasher. The large dining area is ideal for entertaining friends and family and includes patio doors to a terrace.
Â
There is also a family shower room just inside the front door that is great for a clean up after a country walk or a trip to the beach as well as three bedrooms, one of which could always be used as a separate dining room or study. The other two bedrooms can be accessed via a separate external door. One of these is a large double with a bay window and en suite facilities and the other has stairs to the first floor sitting room with its vaulted ceiling. This room is designed to capture the stunning views and includes multi-pane French doors to a balustraded decked terrace. If required these two bedrooms and sitting room could always become a self-contained annex for family members or a hideaway for teenage children wanting a bit of independence and somewhere to entertain their friends.
Off the spacious landing on the first floor there is a family bathroom and two good sized bedrooms including one with a dressing area and the other with a walk-in wardrobe.
Â
As well as a long pathway to the front door there is a charming summer house and a superb decked terrace where you can really take in the rural panorama and even hold an al fresco party for numerous guests. Much of the garden is laid to lawn, interspersed with mature trees and shrubs, while the field would be ideal for any horsey enthusiast wanting a home for their equine friends. Alternatively, this could be just the place for those looking to develop ‘the good life’ as you could have chickens, sheep, goats or even alpacas. Off road parking is available at the front of the property.
Last Modified 01/02/2024

