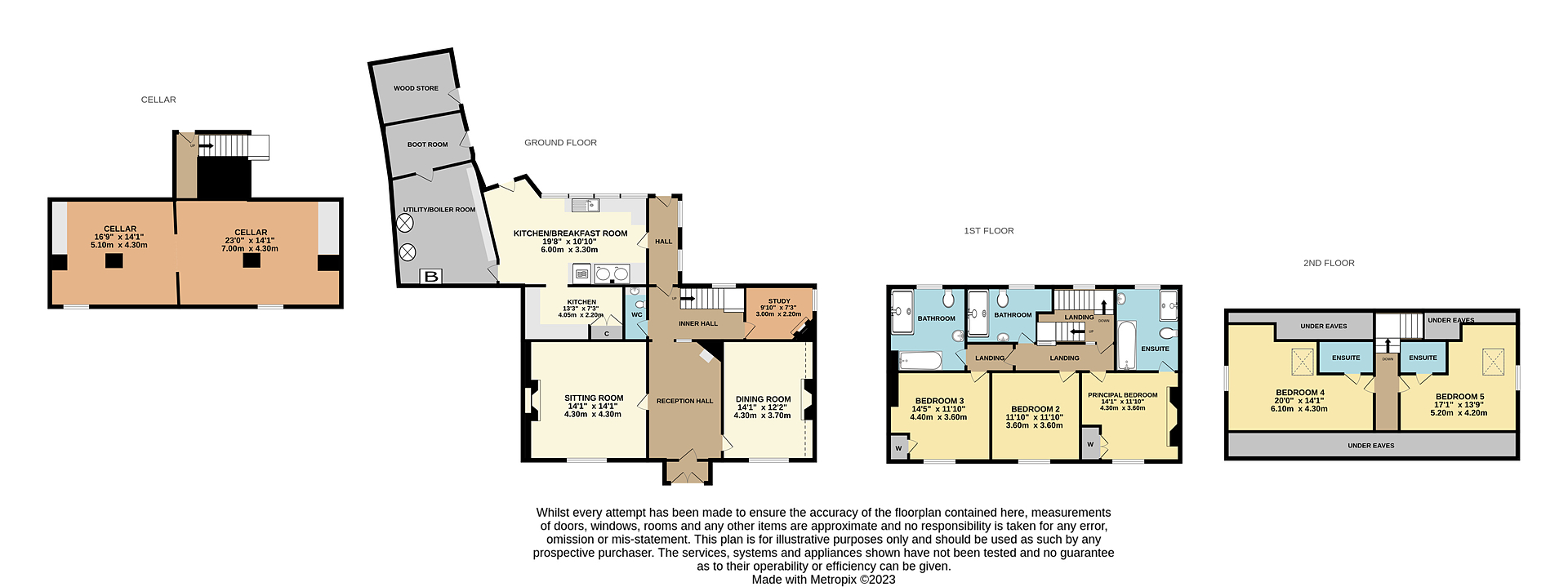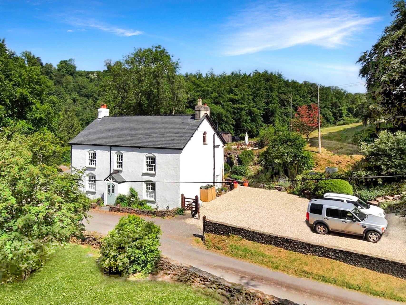
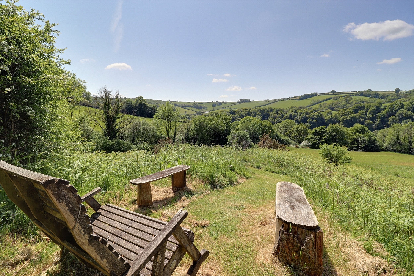
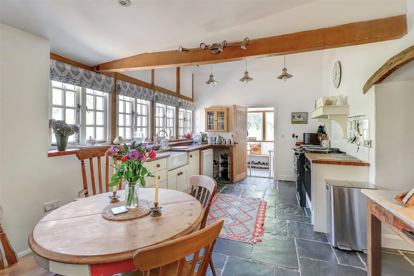
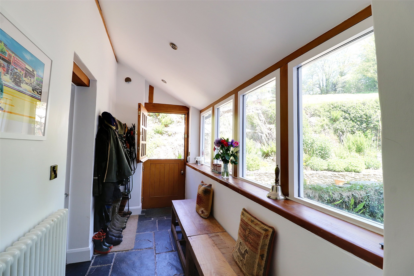
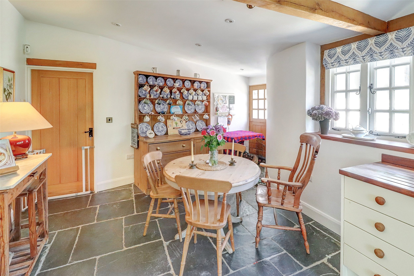
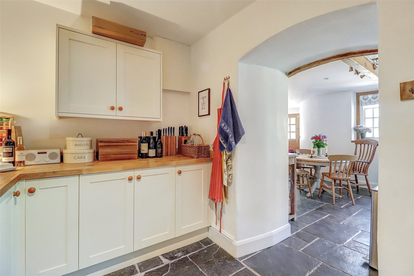
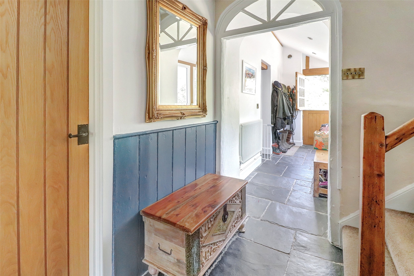
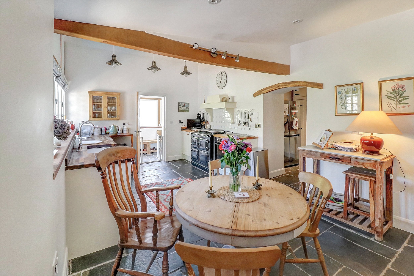
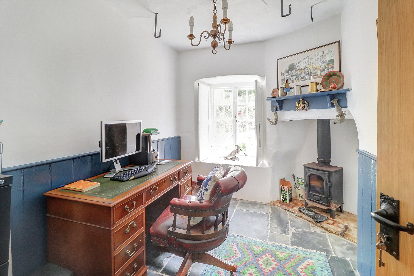
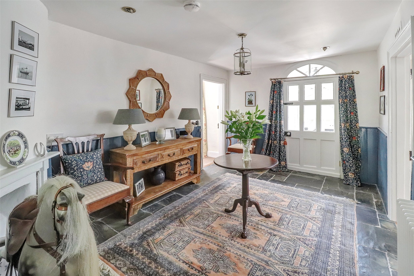
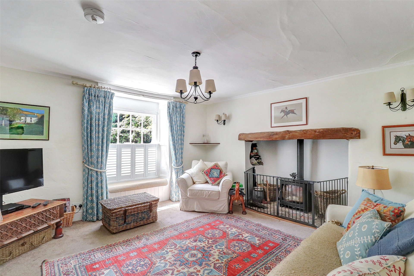
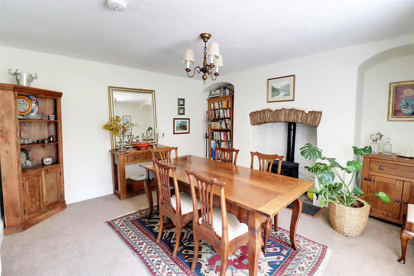
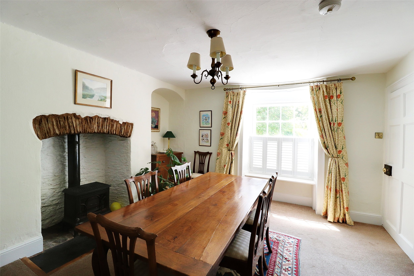
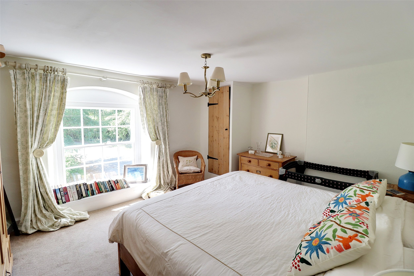
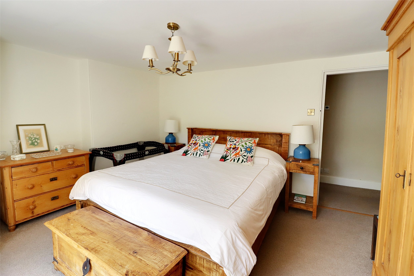
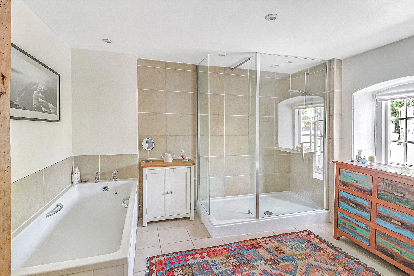
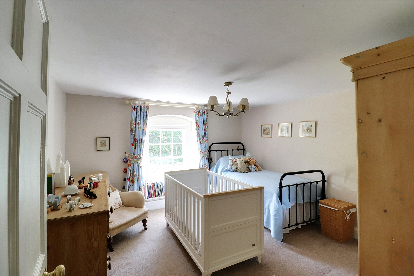
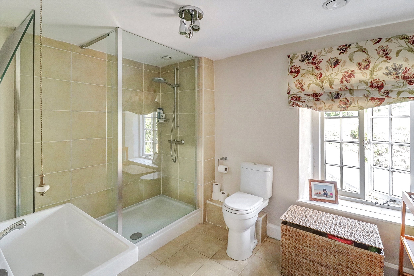
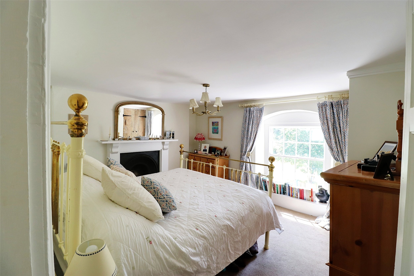
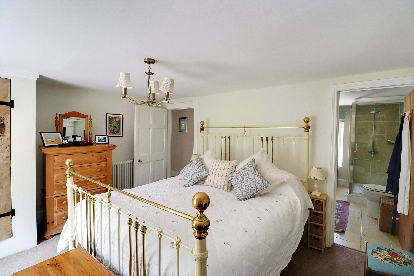
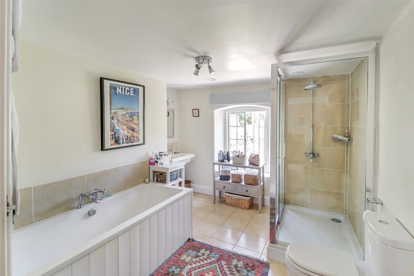
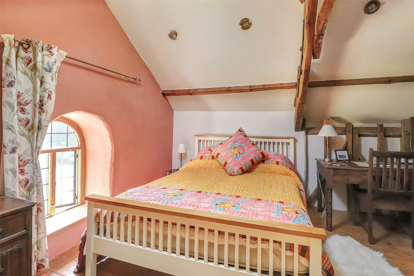
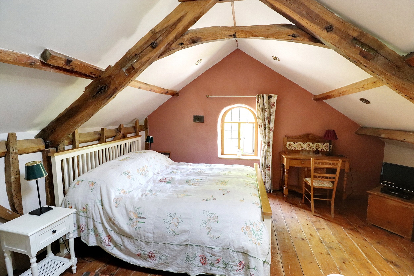
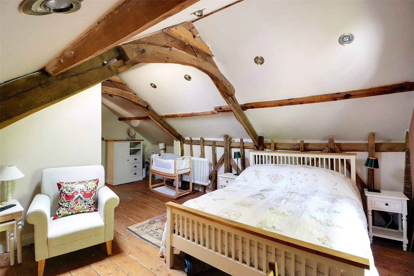
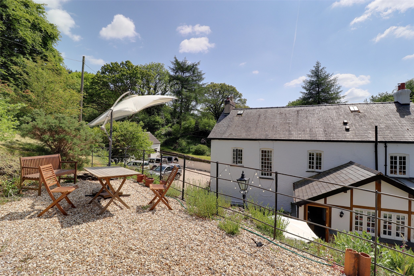
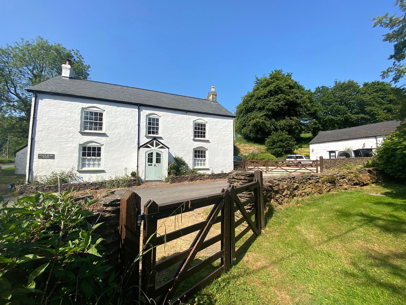
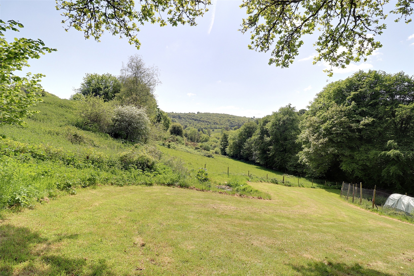
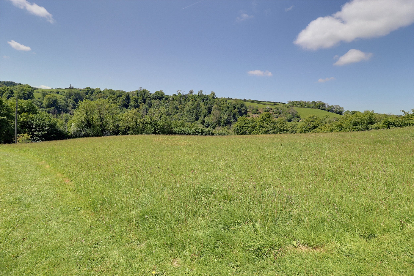
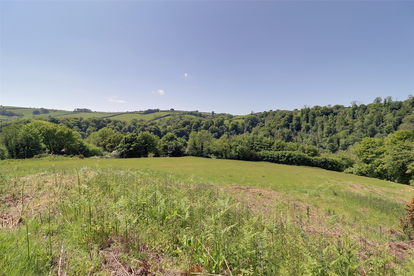
Features
- Beautiful Exe Valley Location within the Exmoor National Park
- Well maintained Grounds with Wonderful Views
- Stone Shippen Barn and Modern Agricultural Building
- Versatile and Spacious Accommodation Across 3 Stories
- 5 Double Bedrooms and 5 Bathroom/Shower Rooms
- C. 6 Acres of Gardens, Grounds and Paddocks
- Grade II Listed
- Generous Gravelled Parking Area
- Large Kitchen/Dining Room with Aga
- Convenient location with good road links
Council Tax Band: Ask Agent
Tenure: Freehold
Kitchen- slate flooring throughout, modern electric AGA, worksurface, Belfast sink, stable door to side, space for table, plumbing for dishwasher, access through to the
Larder- with fitted wall and base units and large fitted cupboard.
Utility Room- housing the hot water system, fitted worksurface, plumbing for washing machine, sink with drainer and oil fired boiler.
Boot Room- ample storage for boots and coats with door to the outside.
Downstairs cloakroom- with W.C, wash hand basin.
Slate flooring continues through to the inner hallway with stairs leading to the first floor and access through to the
Study- fireplace with inset woodburning stove, window to side elevation with window seat and shutters, T&G boarding, slate flooring. Character features.
A door way leads through to the Reception Hall with T&G boarding, slate flooring, feature corner fireplace. Doors provide access to the sitting room and dining room.
Access is provided to the main entrance porch with low level slate benches and door to outside.
Dining Room- Stone fireplace with slate and stone hearth, feature stone pointed beam above, inset woodburning stove. Southerly views to the front elevation with low level shutters.
South Facing Sitting Room- window to front elevation with low level shutters and window seat, inglenook fireplace with inset woodburing stove, feature bread oven, timber beam above, slate and brick hearth.
Bedroom 2- double room with south facing views of the adjoining garden, low level window sill, radiator.
End Bathroom- tiled flooring, large walk in shower, bath, W.C, wash hand basin. Views to the rear elevation.
Bedroom 3- double room with south facing views of the adjoining garden, built in cupboard, radiator.
Principle Bedroom- south facing views of the adjoining garden, ornate feature fireplace, built in wardrobe, radiator. A door leads through to the
En-Suite- with tiled flooring, bath, shower, towel rail, W.C, wash hand basin and window to rear elevation overlooking the garden,
Bathroom- tiled flooring, window to rear elevation, W.C, wash hand basin, towel rail.
Turned stairs lead to the second floor providing access to
Bedroom 4- double room with exposed timber flooring, window to side elevation, access to eaves, character features. En-suite bath with shower above, wash hand basin, W.C, tiled flooring, towel rail and Velux window.
Bedroom 5- double room with exposed timber flooring, window to side elevation, Velux, character beams and access to eaves.
En-Suite Bathroom- bath with shower above, W.C. wash hand basin, towel rail.
Outside
Double timber gates as well as pedestrian gate provide access on to the graveled parking area with room for several vehicles. Steps from here lead to the
Cellar
Spacious dry area with vaulted ceilings and a former bread oven.
Outbuildings
There is a good range of modern and traditional outbuildings comprising:
A 9.5m x 14.8m Large Agricultural Building which is timber framed with boarded elevations. To one corner is a timber shed housing the water treatment system and the rest of the barn is open fronted onto the paddocks. There is also access from the road to the paddock.
The Shippon- Ground floor: 7.3m x4.46m x 3.1m x 4.46m. First floor: 11.2m x 4.46m.
Built of stone construction the shippon on the ground floor is divided into 2 buildings with steps to the main room which expands across the whole first floor.
Gardens Grounds and Paddocks
Set in C.6 acres the gardens and grounds have been beautifully maintained with more formal gardens on the opposite side of the road with cut paths through the more natural areas.
The paddocks extend to the side and rear of the property and divided into 2 main fields with access between them both.
There are raised beds and paths leading to the top boundary with a summer house and a range of seating areas where the fantastic countryside views overlooking the Exe Valley can be enjoyed from.
Kitchen/Breakfast Room 19'8" x 10'10" (6m x 3.3m).
Sitting Room 14'1" x 14'1" (4.3m x 4.3m).
Study 9'10" x 7'3" (3m x 2.2m).
Dining Room 14'1" x 12'2" (4.3m x 3.7m).
Principal Bedroom 14'1" x 11'10" (4.3m x 3.6m).
Bedroom 2 11'10" x 11'10" (3.6m x 3.6m).
Bedroom 3 14'5" x 11'10" (4.4m x 3.6m).
Bedroom 4 20' x 14'1" (6.1m x 4.3m).
Bedroom 5 17'1" x 13'9" (5.2m x 4.2m).
Tenure  Freehold
Council Tax  Somerset Council – F
Viewing  Strictly by appointment with the selling agent
Directions
Proceed out of Dulverton from our office along Jury Road and up over Jury Hill and into the Exe Valley. On meeting the A396 turn left signposted Bridgetown. Proceed up the valley for approximately 2 miles and Stags Head will be found on the right hand turn signposted Stags Head Cross.
What3words
Using What3words Smart Phone App. Type in the following three words: //opened.merge.both
Last Modified 26/04/2024


