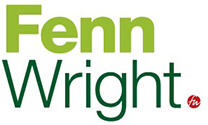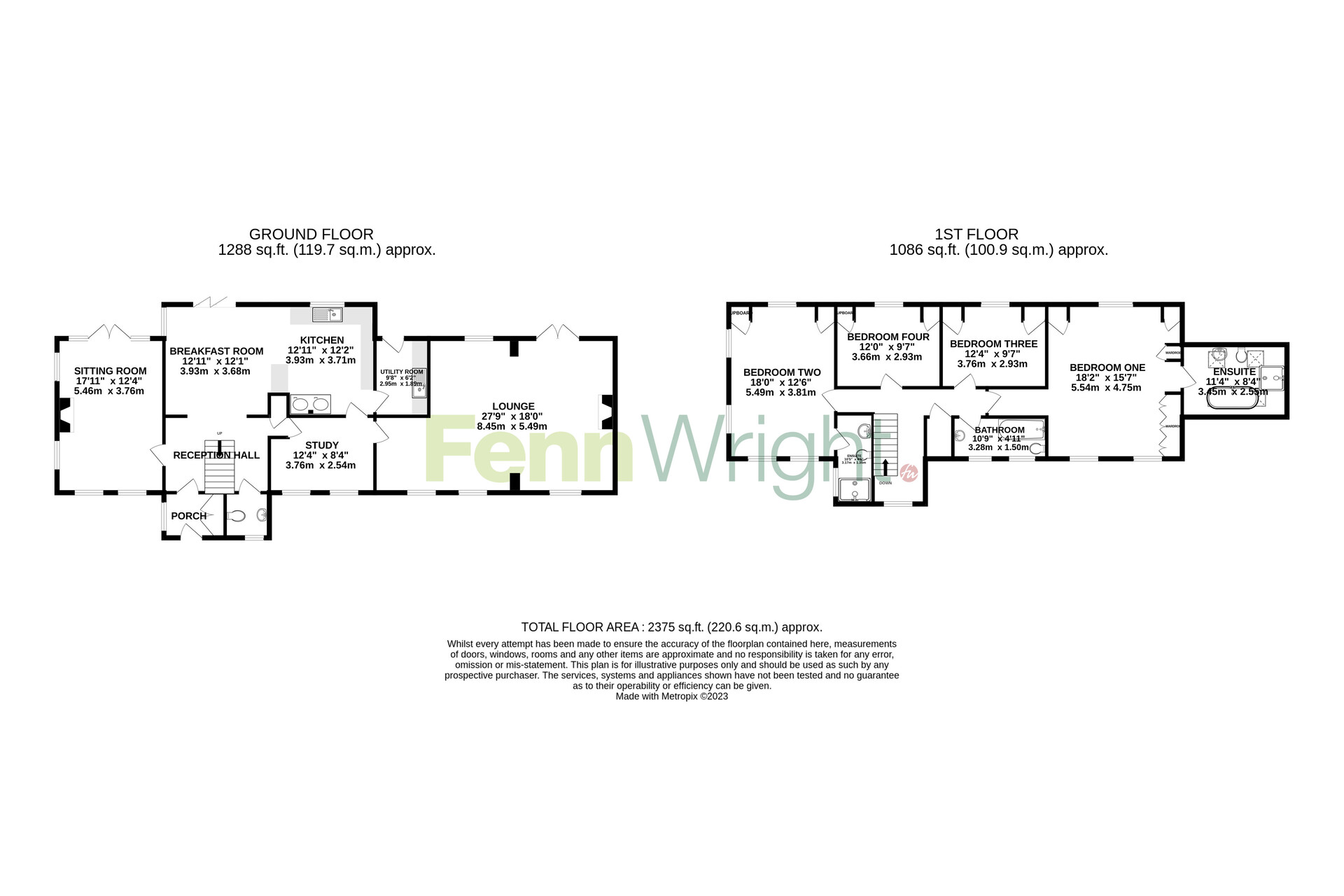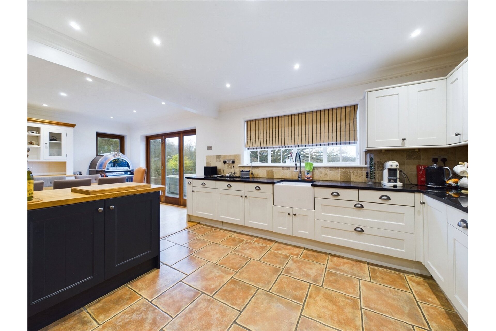
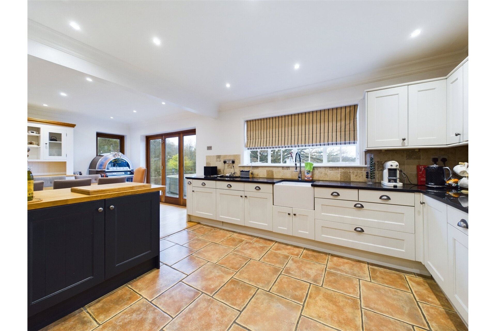
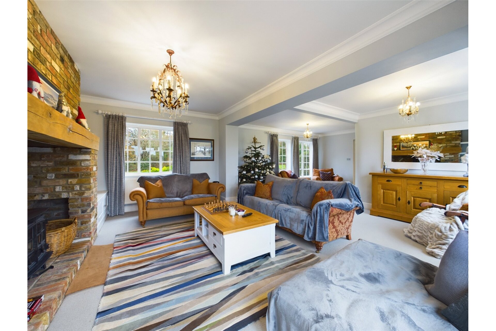
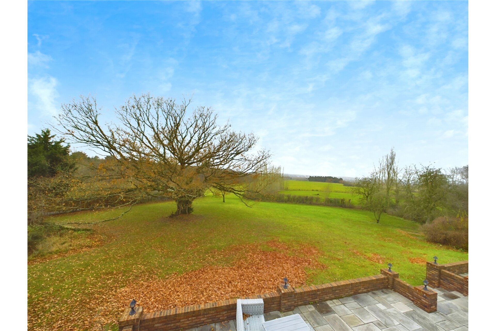
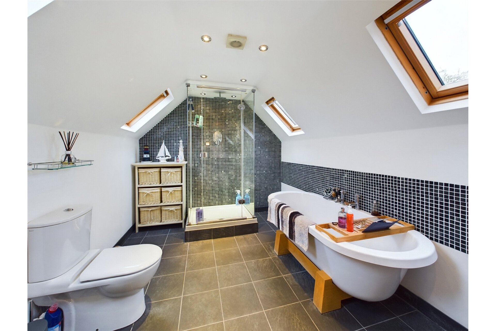
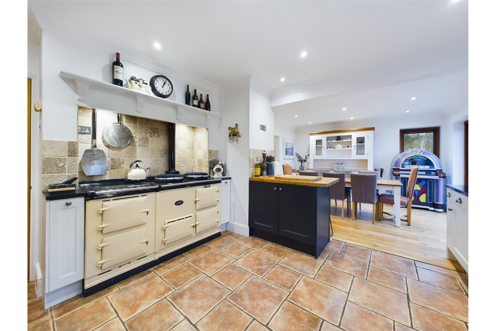
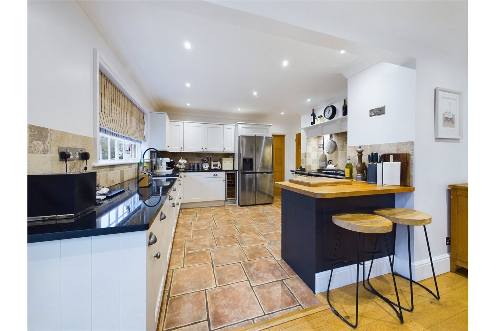
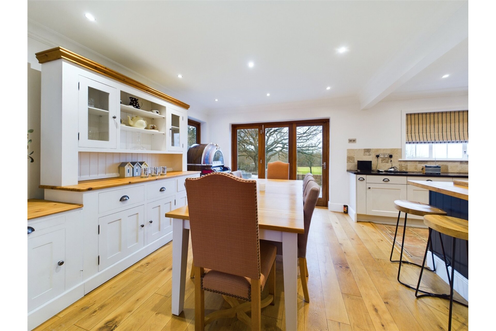
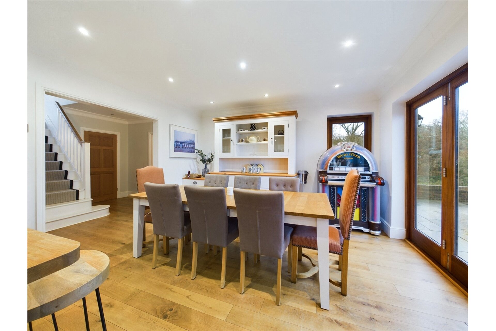
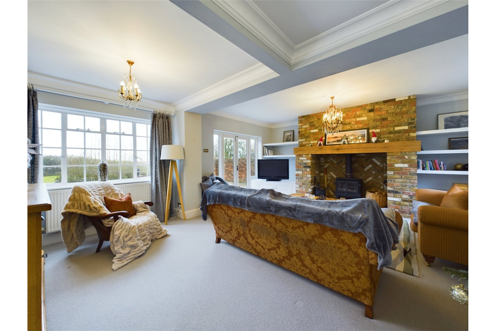
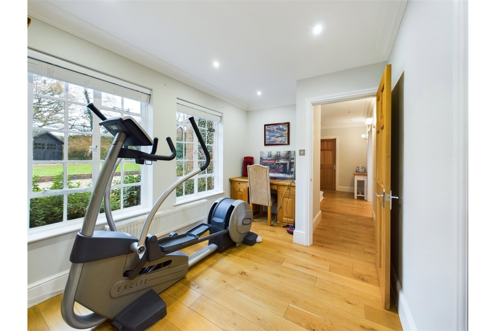
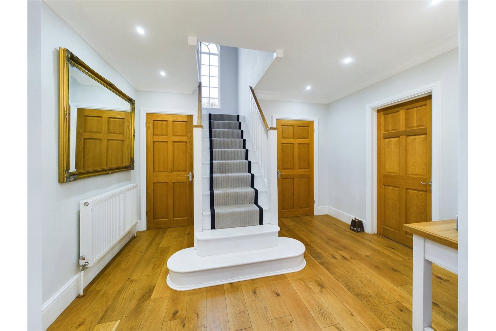
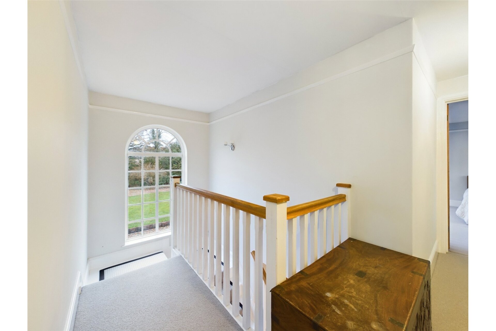
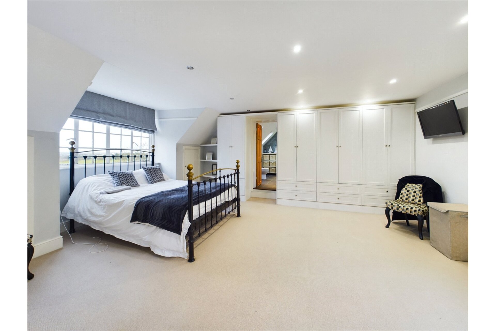
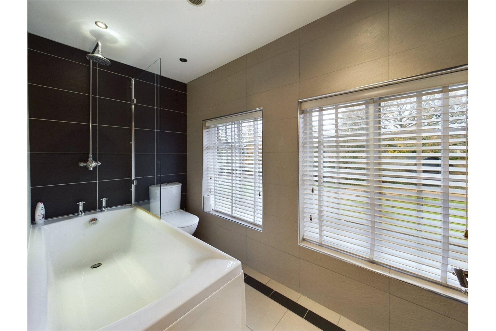
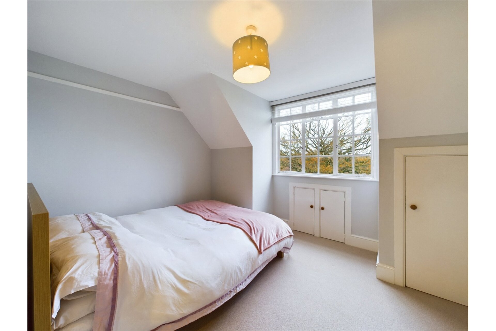
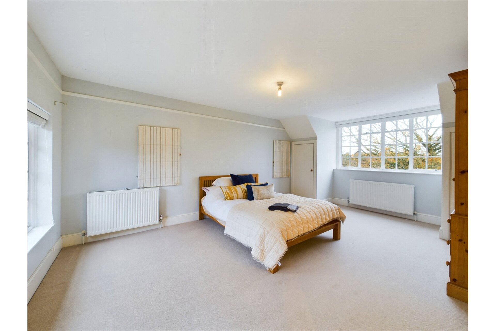
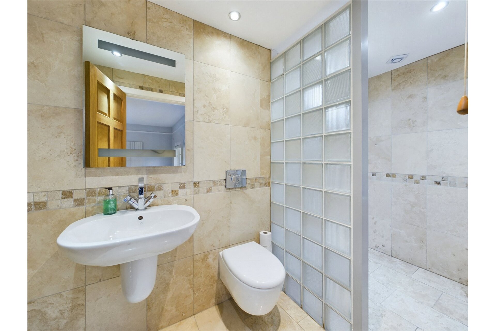
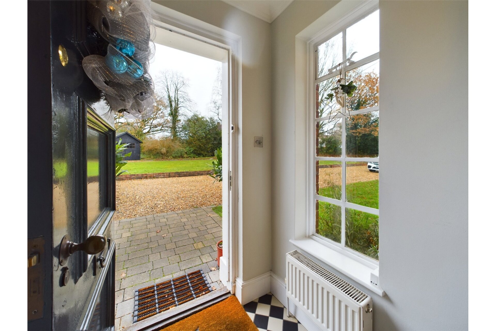
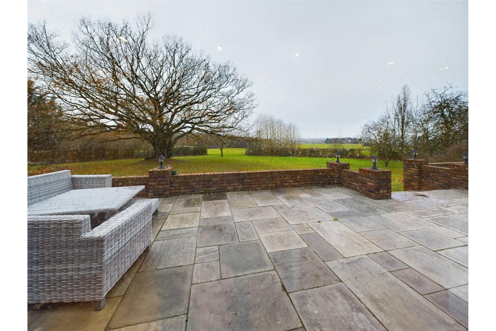
Features
- Spacious detached house
- Four double bedrooms
- Circular in and out driveway
- Well maintained gardens of approx. 4 acres
- Double garage and outbuildings
- Views over open countryside
- Popular village location
Council Tax Band: Ask Agent
Tenure: Freehold
On entering Lark Rise, you step into the spacious and naturally light entrance hall with a central staircase rising to the first floor. The reception hall provides access to all of the ground floor accommodation, which includes the formal sitting/dining room with a triple aspect and feature fireplace.
In a central position is the impressive kitchen/breakfast room with bi-fold doors to the rear leading out to the garden. The kitchen is well equipped, with an Aga, ample storage, a butler sink, and dishwasher.
There is a study, which is currently also used as a gym space, which provides access to the stunning living room. This spacious entertaining room benefits from a dual aspect, with windows to the front and rear, and the inglenook fireplace with exposed brick and large log burner is a fantastic feature. The ground floor accommodation concludes with a good size utility room and cloakroom.
The large landing has a feature window to the front and provides access to all four bedrooms and the family bathroom. The principal bedroom has a generous range of fitted wardrobes and an ensuite shower room. The three further bedrooms are all a good size, with the second bedroom benefitting from a further ensuite with a large walk-in shower. The first floor concludes with a family bathroom fitted with a panel bath, wc and wash hand basin.
Outside
Set behind a five bar gate is the private circular in and out drive providing off road parking for multiple vehicles. This in turn leads to a detached garage with up and over door and a variety of outbuildings, ideal for storage and garden machinery.
To the rear of the property is the formal garden with a paved patio and the remainder of the garden predominantly laid to lawn, interspersed with a variety of mature shrubs and trees, there is five bar gate giving access to Kelvedon Road. In total, the plot extends to approximately 4 acres and there is potential for the land to be used for equestrian purposes. There is a separate vehicular access to the front of the property.
Last Modified 24/04/2024

