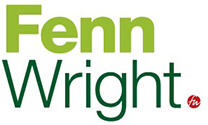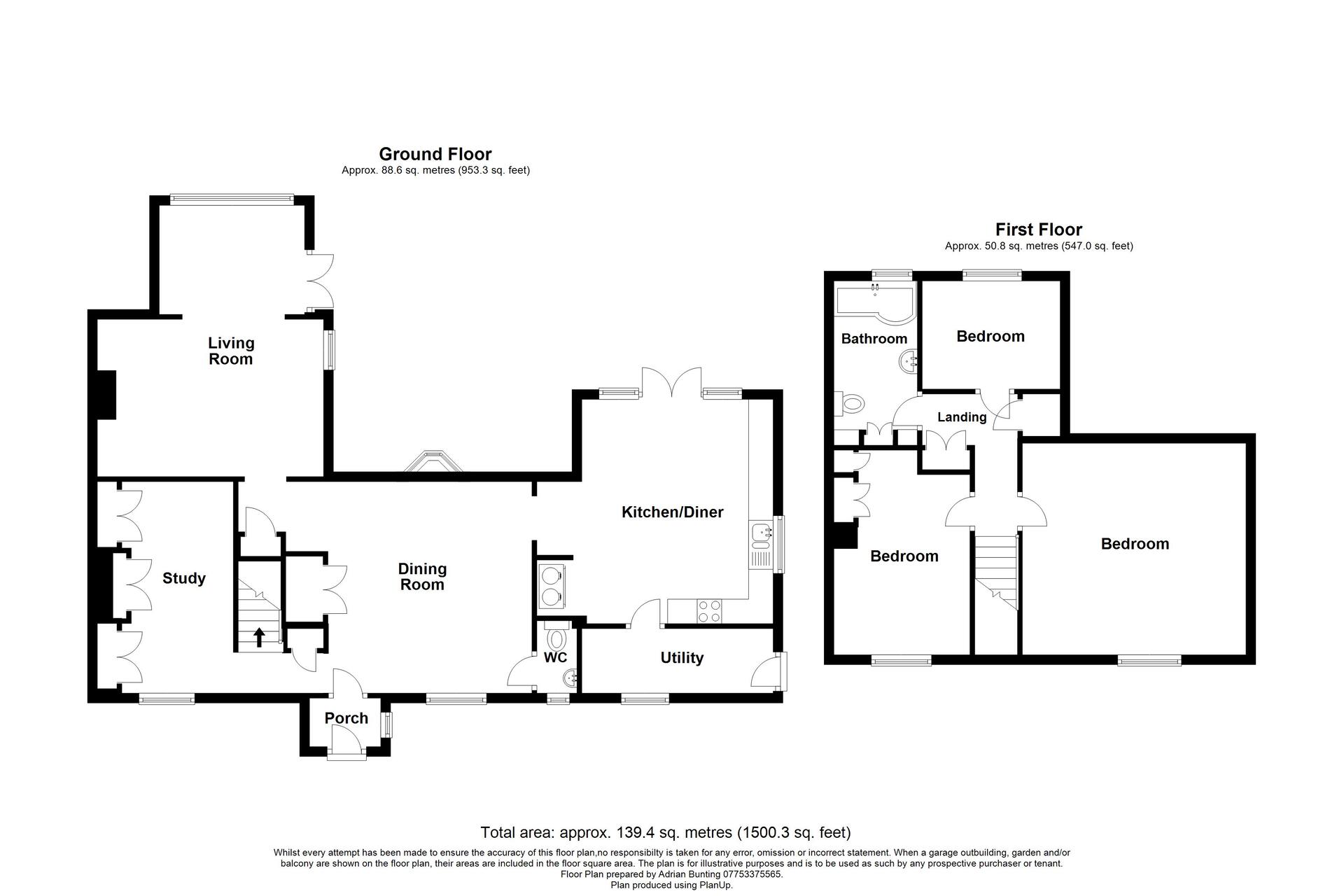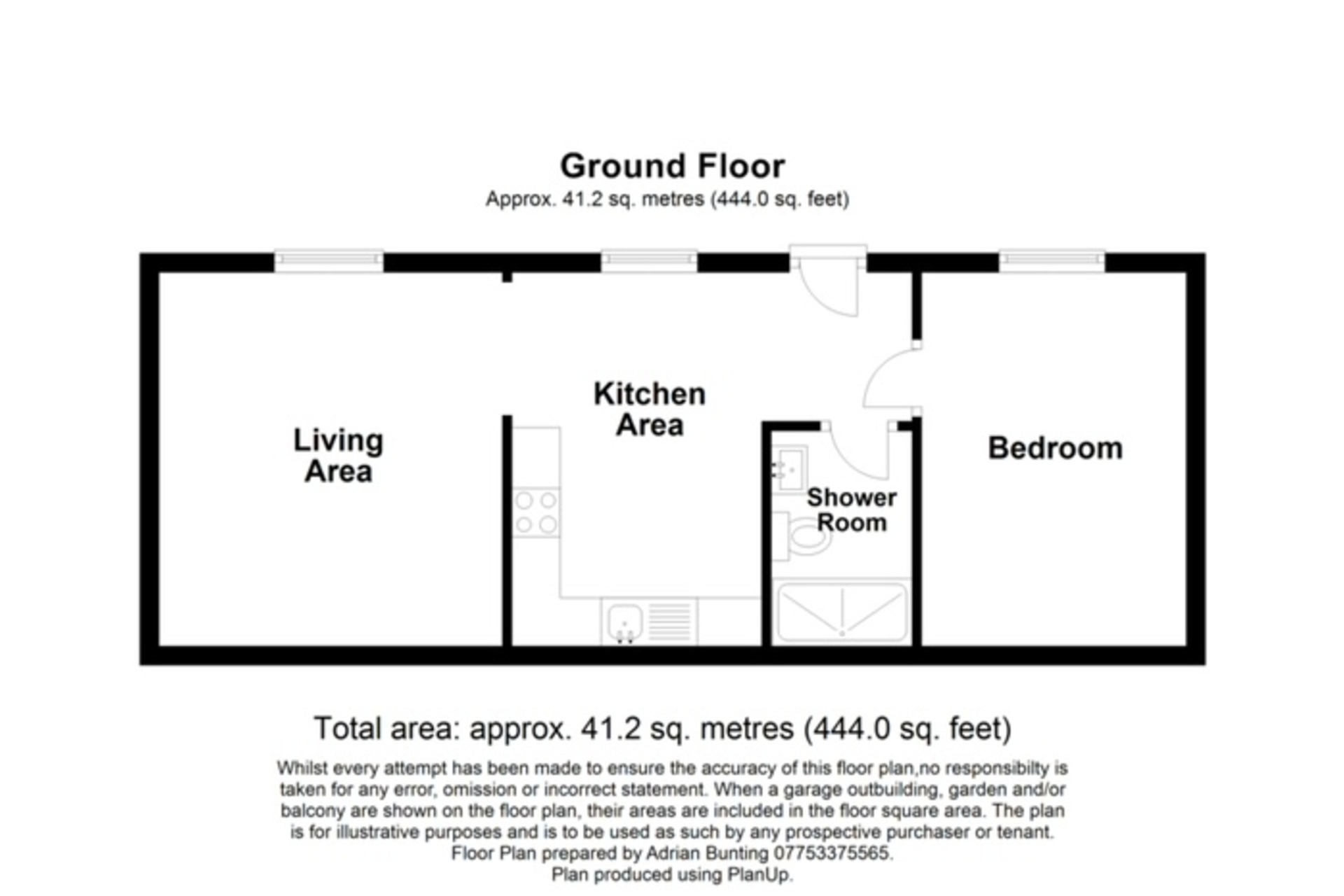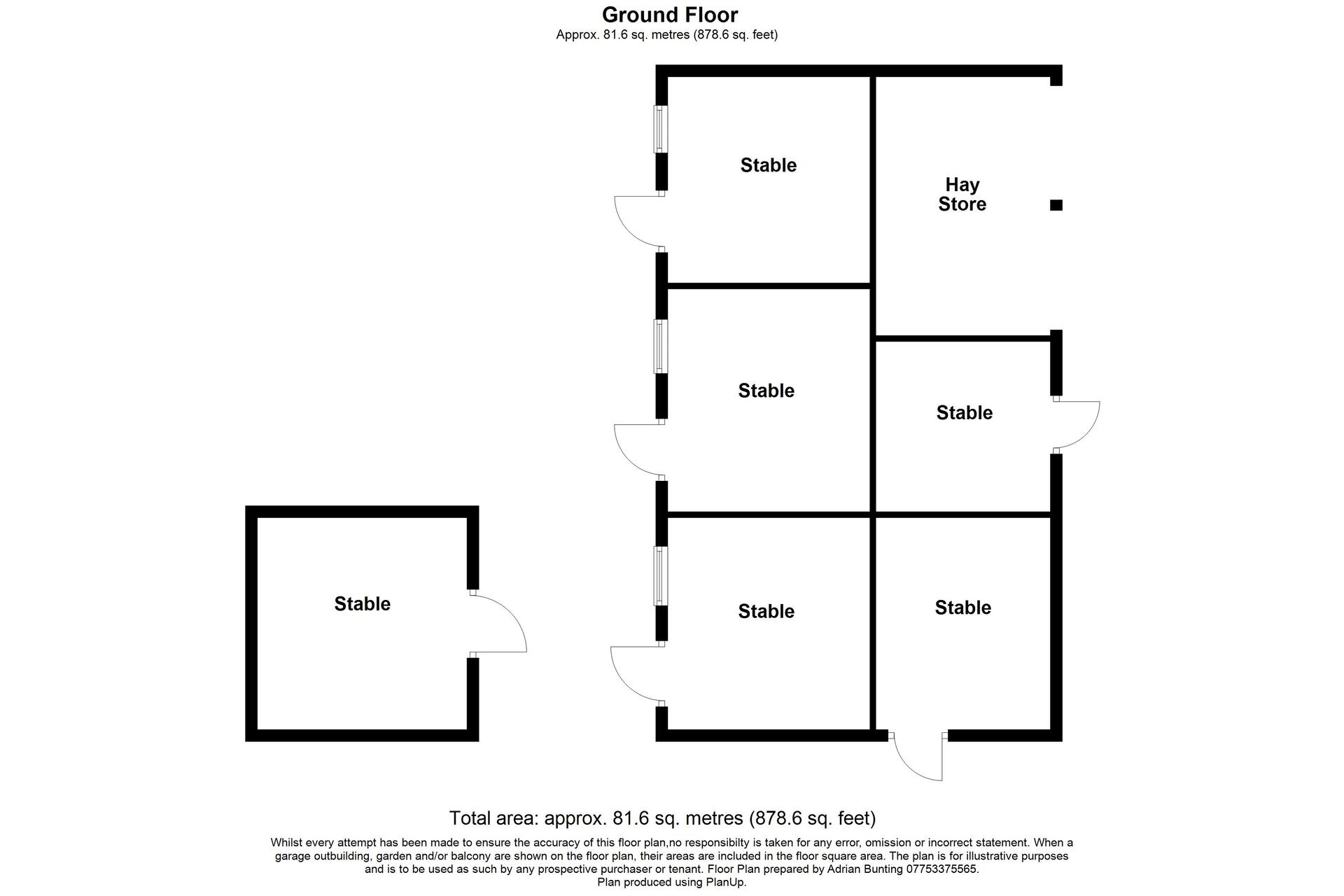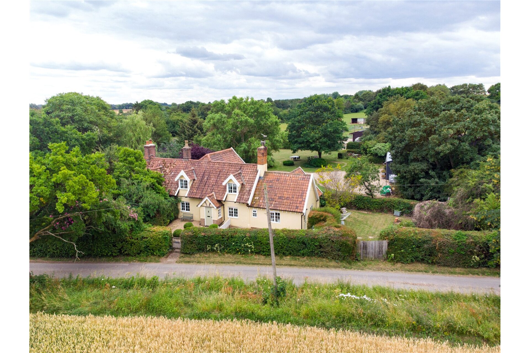
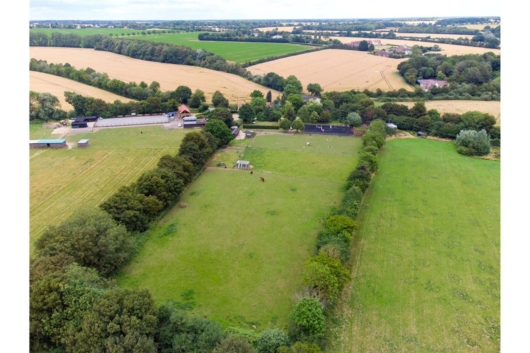
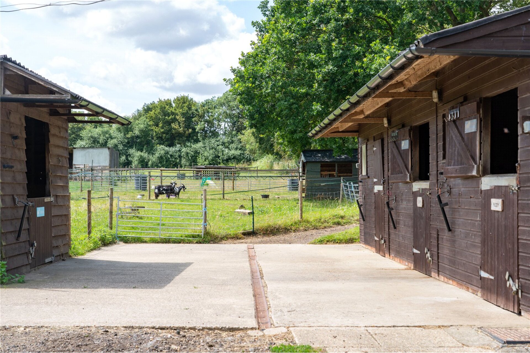
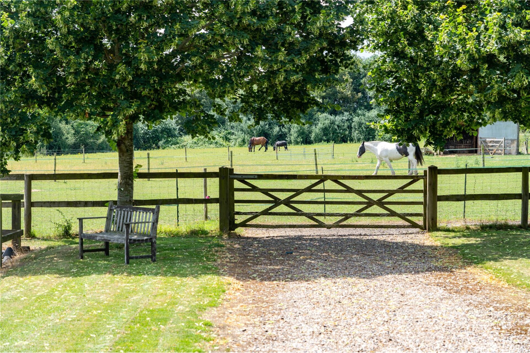
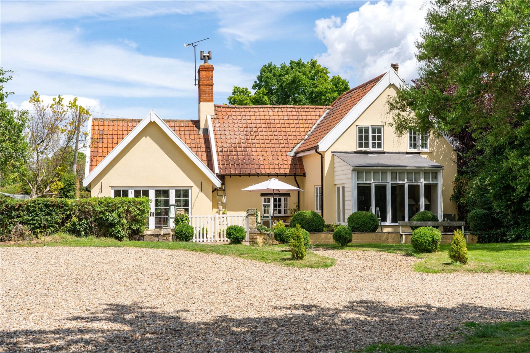
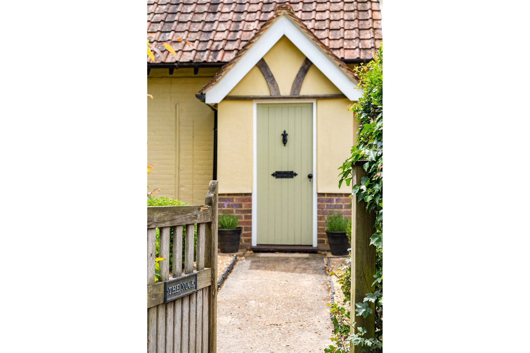
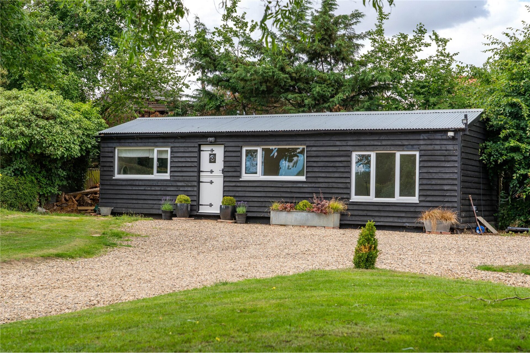
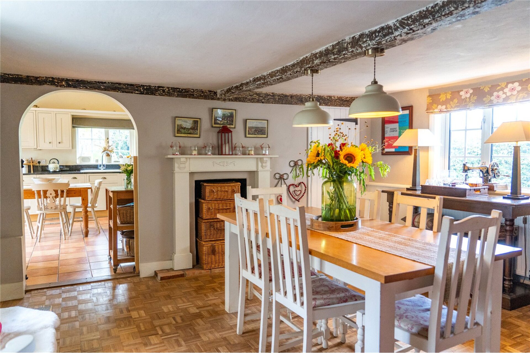
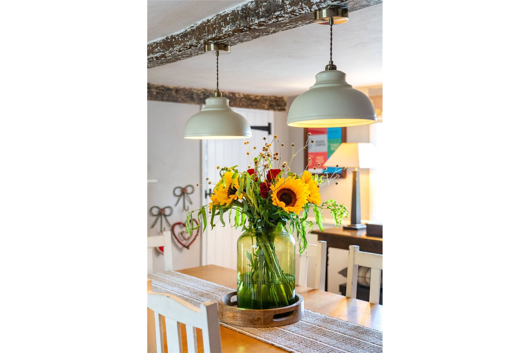
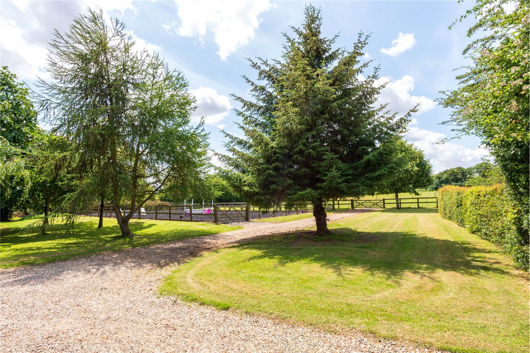
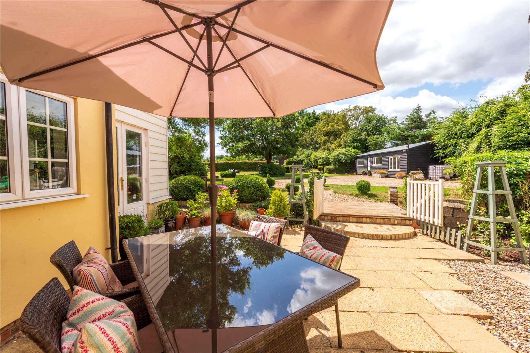
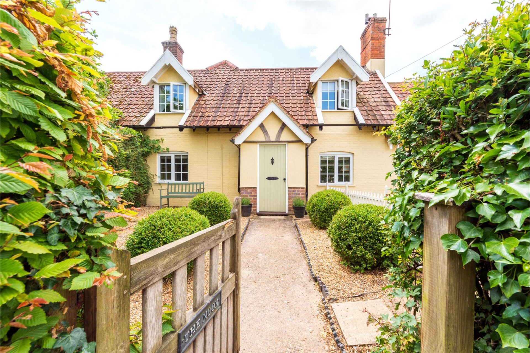
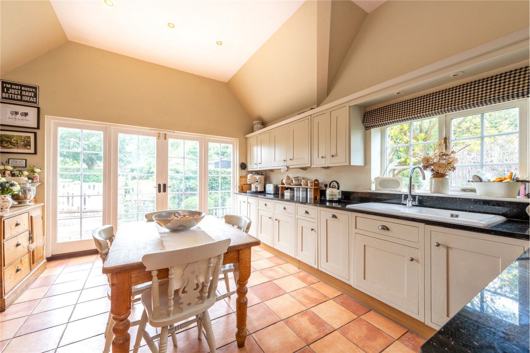
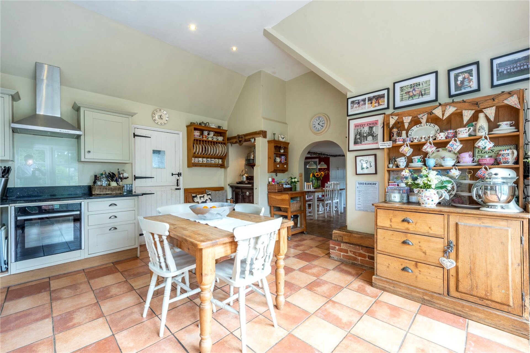
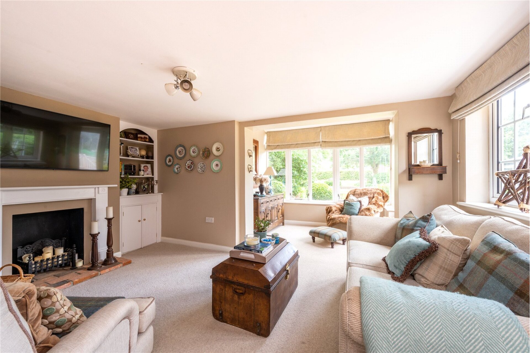
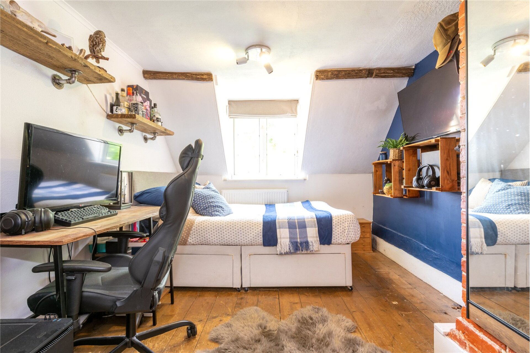
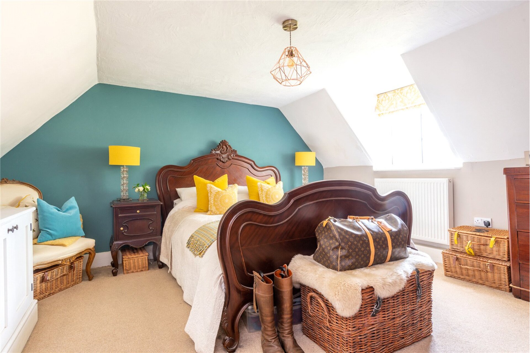
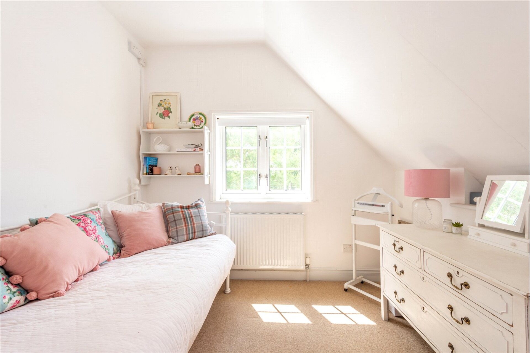
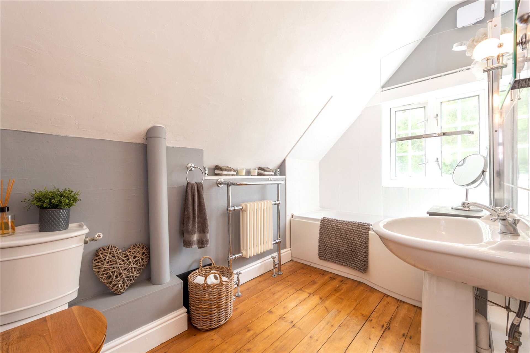
Features
- Large vaulted fitted kitchen with shaker style units
- Dining room and large sitting room
- Utility room cloakroom and study/fourth bedroom
- Three bedrooms
- Bathroom
- Grounds of 3.83 acres
- Four full size stables two pony stables feed store field shelters and three paddocks
- 65ft. by 100ft. rubber and sand manège
- Self contained one bedroom annexe
- Further 3 acre paddock is rented nearby
Council Tax Band: Ask Agent
Tenure: Freehold
The original cottage has seen several extensions carried out, in keeping with the original building and creating the flexible accommodation on offer today.
Thorpe Morieux is an attractive scattered rural community lying in un-spoilt countryside between Lavenham, Bury St. Edmunds and Stowmarket. The property has good access to local hacking and the paddocks are sheltered by surrounding mature hedges and woodland on all sides.
The cottage has many attractive features throughout which reflect the various stages of its development, with some exposed timbering and fireplaces. The modern vaulted kitchen/breakfast room is a real feature of the property, with lovely views out across the rear garden to the paddocks beyond.
The front door leads into a small reception hall with a doorway leading through to the dining room, which has a sealed fireplace, wood block floor and fitted computer cupboard. Opening off this is the cloakroom. To the rear of the house, extending into the extension, is a good size L-shaped sitting room with fitted fireside cupboards. The kitchen/breakfast room is a real feature of the property and equipped with a good range of cream units, silestone worksurfaces, pamment flooring, Rayburn solid fuel stove, electric hob and ceramic sink. There is access to the utility room and the back door. At the bottom of the stairs is the study which could be used as a fourth bedroom if required.
On the first floor there are three attractive bedrooms all with open views and there is a refitted family bathroom with panel bath, shower over, W.C and a wash hand basin.
Annexe
Situated a short distance away from the house is a recently fully refurbished and refitted one bedroom annexe, comprising kitchen/diner, sitting room, shower room and double bedroom.
Outside
The grounds are a particular feature of The Nook with a pedestrian gate leading to the front door of the property and separate access for vehicles. A shingle driveway leads to a large parking and turning area alongside the house and close to the annexe, and the drive continues on past the manège to the stabling.
Surrounding the rear of the property is a good size area of informal garden, laid mainly to lawn, with clipped box bushes and a sheltered sunny sitting area close to the rear of the property. The paddock and grounds open out behind the cottage and provide three separate fenced paddock areas. There are four full size stables, two pony stables, field store, field shelters and various other storage facilities. There is light, power and water connected to the stables. The grounds are surrounded by a shelter belt of trees and woodland giving a lovely feel to these facilities. Alongside the 60ft. by 100ft. manège is an area of informal grass and former orchard which is planted with some attractive mature specimen trees.
Last Modified 16/04/2024

